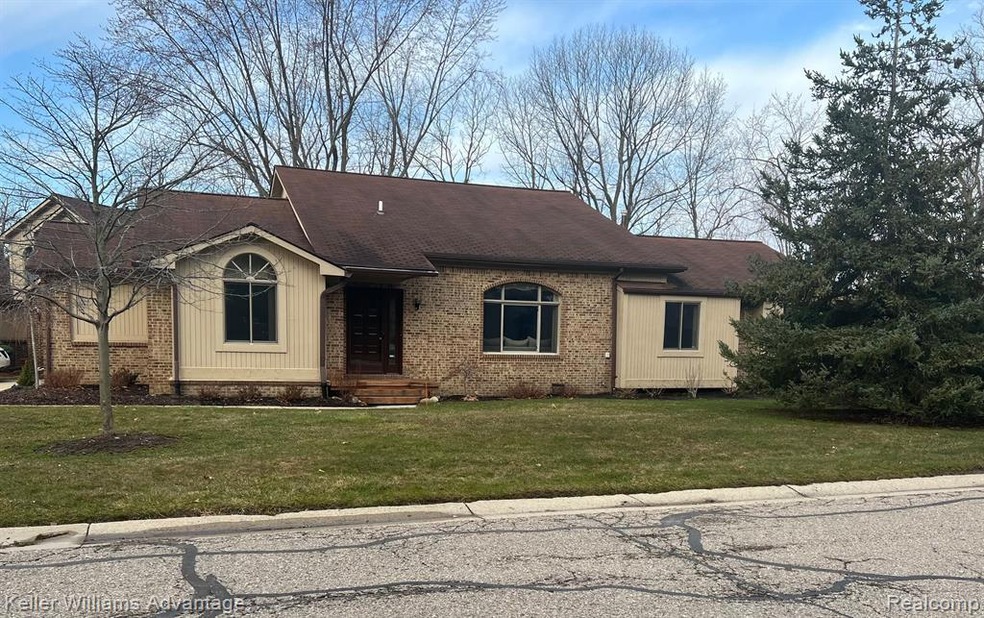
$350,000
- 3 Beds
- 3.5 Baths
- 1,891 Sq Ft
- 6400 Pinecrest
- Unit 33
- West Bloomfield, MI
Enjoy carefree Living in this Rare Detached Condo in a Gated Community with Pool and Clubhouse that offers over 3000 sf of Finished Living Space. Everything you need is on one level including Spacious Primary Suite with Beautifully Remodeled Bath, Guest Bedroom, Remodeled Main Bath, Great Room with soaring Vaulted Ceiling and cozy gas fireplace, Dining Room open to Great Room, Eat in Kitchen,
Brian Wines National Realty Centers, Inc
