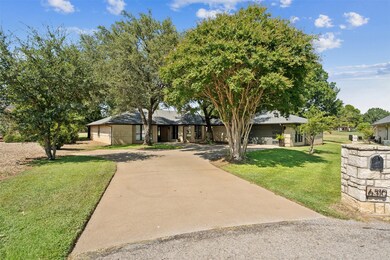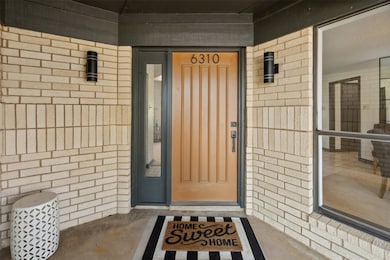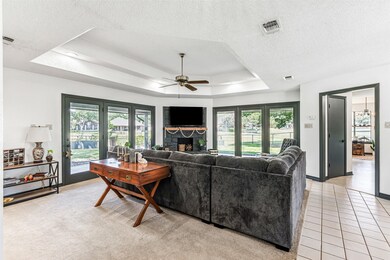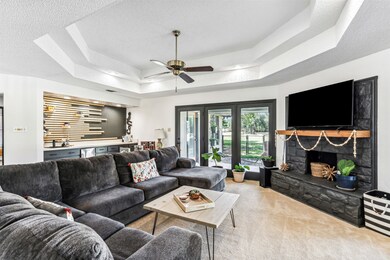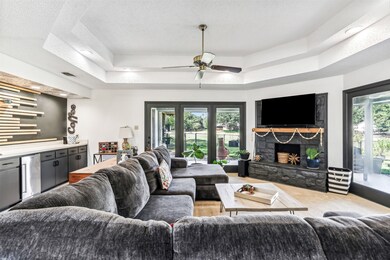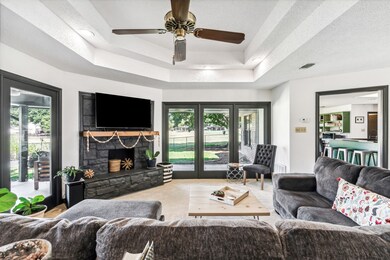
6310 Asphodel Ct Granbury, TX 76049
Estimated payment $2,486/month
Highlights
- Airport or Runway
- Concierge
- On Golf Course
- STEAM Academy at Mambrino Rated A-
- Marina
- Community Stables
About This Home
BACK ON MARKET: Priced for updates. Bring your ideas!!! Find your forever home in the coveted gated community of Pecan Plantation nestled on an oversized golf course lot in a tranquil cul-de-sac. With fun style and creativity, you will enjoy light-filled rooms & an open floor plan with a current color palette. The spacious family room is bathed in natural light from expansive windows that offer views of the garden and tee box. New large coffee bar is complete with extra sink, beverage fridge, ice machine, and ample countertop & storage. The kitchen combines bar seating with a breakfast area or second dining room with windows galore. The laundry room has large sink and extra storage. Retreat to the Primary Bedroom with en suite bath: double vanities, walk-in closet, separate shower, and jetted tub. Mature shade trees grace both the front and back yards. Extra bonus: a dedicated workroom, golf cart storage, and extra work areas in the oversized garage with space for hobbies and projects. New roof was just added. Located close to clubhouse. LOT SIZE !!!: Please notice only about 60% of the back yard is fenced. The lot includes the large unfenced areas with 3 beautiful live oaks. See property markers! New roof installed May 2024. HVAC Feb 2021 - 10 yr warranty.
Listing Agent
eXp Realty LLC Brokerage Phone: 214.973.1113 License #0690709 Listed on: 08/27/2024

Home Details
Home Type
- Single Family
Est. Annual Taxes
- $4,256
Year Built
- Built in 1986
Lot Details
- 5,663 Sq Ft Lot
- On Golf Course
- Cul-De-Sac
- Chain Link Fence
- Landscaped
- Level Lot
- Sprinkler System
- Many Trees
- Back Yard
HOA Fees
- $200 Monthly HOA Fees
Parking
- 2 Car Attached Garage
- 2 Carport Spaces
- Oversized Parking
- Workshop in Garage
- Inside Entrance
- Parking Accessed On Kitchen Level
- Front Facing Garage
- Garage Door Opener
- Additional Parking
- RV Access or Parking
- Golf Cart Garage
Home Design
- Ranch Style House
- Traditional Architecture
- Brick Exterior Construction
- Slab Foundation
- Composition Roof
Interior Spaces
- 2,020 Sq Ft Home
- Open Floorplan
- Wired For Data
- Built-In Features
- Ceiling Fan
- Electric Fireplace
Kitchen
- Eat-In Kitchen
- Electric Range
- Microwave
- Ice Maker
- Dishwasher
- Disposal
Flooring
- Carpet
- Ceramic Tile
- Vinyl Plank
Bedrooms and Bathrooms
- 3 Bedrooms
- Walk-In Closet
- 2 Full Bathrooms
- Double Vanity
Laundry
- Dryer
- Washer
Home Security
- Security Lights
- Security Gate
- Fire and Smoke Detector
Outdoor Features
- Covered patio or porch
- Exterior Lighting
- Rain Gutters
Schools
- Mambrino Elementary School
- Granbury High School
Utilities
- Central Heating and Cooling System
- Electric Water Heater
- High Speed Internet
- Cable TV Available
Listing and Financial Details
- Tax Lot 1578
- Assessor Parcel Number R000027050
Community Details
Overview
- Association fees include all facilities, security, trash
- Pecan Plantation Owners Assoc. Association
- Pecan Plantation Subdivision
Amenities
- Concierge
- Restaurant
- Airport or Runway
Recreation
- Marina
- Golf Course Community
- Tennis Courts
- Fitness Center
- Community Pool
- Fishing
- Community Stables
Security
- Security Guard
- Gated Community
Map
Home Values in the Area
Average Home Value in this Area
Tax History
| Year | Tax Paid | Tax Assessment Tax Assessment Total Assessment is a certain percentage of the fair market value that is determined by local assessors to be the total taxable value of land and additions on the property. | Land | Improvement |
|---|---|---|---|---|
| 2024 | $3,332 | $357,890 | $85,000 | $272,890 |
| 2023 | $4,655 | $349,800 | $85,000 | $264,800 |
| 2022 | $4,728 | $355,330 | $60,000 | $295,330 |
| 2021 | $3,749 | $244,190 | $35,000 | $209,190 |
| 2020 | $3,671 | $236,350 | $35,000 | $201,350 |
| 2019 | $3,780 | $232,510 | $35,000 | $197,510 |
| 2018 | $3,468 | $213,320 | $35,000 | $178,320 |
| 2017 | $3,382 | $202,260 | $35,000 | $167,260 |
| 2016 | $3,102 | $185,530 | $35,000 | $150,530 |
| 2015 | $931 | $169,480 | $25,000 | $144,480 |
| 2014 | $931 | $169,480 | $25,000 | $144,480 |
Property History
| Date | Event | Price | Change | Sq Ft Price |
|---|---|---|---|---|
| 07/11/2025 07/11/25 | Pending | -- | -- | -- |
| 06/30/2025 06/30/25 | Price Changed | $349,000 | -4.4% | $173 / Sq Ft |
| 04/22/2025 04/22/25 | Price Changed | $365,000 | -8.5% | $181 / Sq Ft |
| 02/28/2025 02/28/25 | Price Changed | $399,000 | -11.1% | $198 / Sq Ft |
| 12/08/2024 12/08/24 | Price Changed | $449,000 | -5.5% | $222 / Sq Ft |
| 09/13/2024 09/13/24 | Price Changed | $475,000 | -4.0% | $235 / Sq Ft |
| 08/27/2024 08/27/24 | Price Changed | $495,000 | +4.2% | $245 / Sq Ft |
| 08/27/2024 08/27/24 | For Sale | $475,000 | -- | $235 / Sq Ft |
Purchase History
| Date | Type | Sale Price | Title Company |
|---|---|---|---|
| Warranty Deed | -- | None Listed On Document | |
| Warranty Deed | -- | None Listed On Document | |
| Warranty Deed | -- | Central Texas Title | |
| Vendors Lien | -- | Central Texas Title | |
| Warranty Deed | -- | Central Texas Title | |
| Deed | -- | -- | |
| Deed | -- | -- | |
| Deed | -- | -- |
Mortgage History
| Date | Status | Loan Amount | Loan Type |
|---|---|---|---|
| Previous Owner | $131,470 | New Conventional | |
| Previous Owner | $136,000 | New Conventional |
Similar Homes in Granbury, TX
Source: North Texas Real Estate Information Systems (NTREIS)
MLS Number: 20700374
APN: R000027050
- 8913 Brierfield Rd
- 8908 Brierfield Rd
- 8918 Bellechase Rd
- 6121 Belvidere Cir
- 6414 Buena Vista Dr
- 9100 Bellechase Rd
- 9029 Bellechase Rd
- 9031 Bontura Rd
- 6404 Lansdowne Ct
- 6100 N Waverly Ct
- 6102 N Waverly Ct
- 8913 Woodlawn Dr
- 6411 Lansdowne Ct
- 6521 Edgewood Ct
- 6003 Oakwood Ct
- 8908 Woodlawn Dr
- 2711 Village Rd
- 2715 Village Rd
- 9124 Bontura Rd
- 5215 Wedgefield Rd

