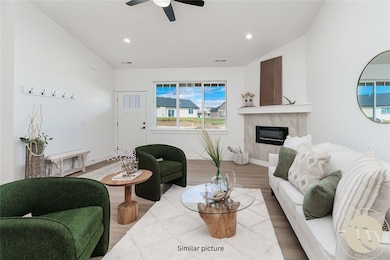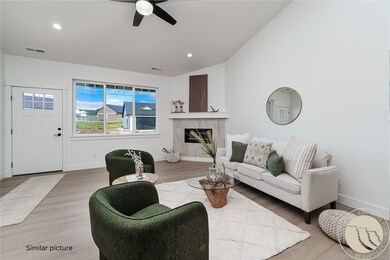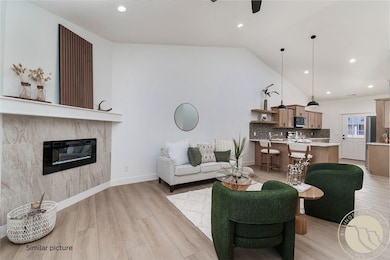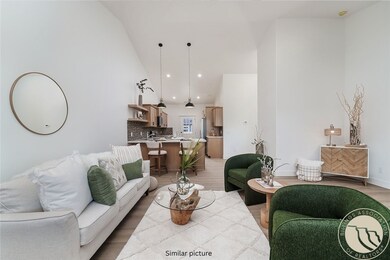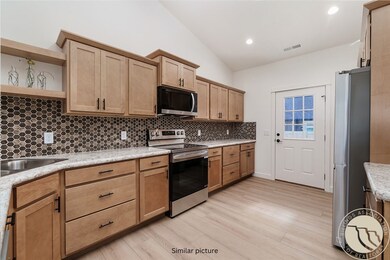6310 Decker Ln Billings, MT 59106
West Shiloh NeighborhoodEstimated payment $2,170/month
Highlights
- New Construction
- 1 Fireplace
- 2 Car Attached Garage
- Deck
- Covered Patio or Porch
- Interior Lot
About This Home
With winter around the corner, wouldn't it be nice to let someone else so the shoveling? This brand new 3-bedroom, 2 bath townhome is designed to make life easy. An affordable monthly fee covers water, exterior maintenance & snow removal so you can spend more time doing what you love: traveling, catching up with friends, or simply relaxing. You'll love the open floor plan featuring soaring vaulted ceilings, a sleek corner fireplace & a kitchen with room for dining plus a corner reading nook, desk area or space to show off a fabulous piece of art! The 3-bedroom, 2-bath offers space for family, guests or just extra closets, all to yourself!!! Washer/dryer located in the hall by bedrooms. 2 car garage with quiet opener. The landscaped & fenced yard (larger than many) has real grass & patio. Sized for pets, privacy &/or weekend BBQ with friends. Investment? buy the whole building!
Listing Agent
Metro, REALTORS L.L.P Brokerage Phone: 406-591-5555 Listed on: 10/30/2025
Townhouse Details
Home Type
- Townhome
Est. Annual Taxes
- $558
Year Built
- Built in 2025 | New Construction
Lot Details
- 1,660 Sq Ft Lot
- Fenced
- Landscaped
- Level Lot
- Sprinkler System
HOA Fees
- $205 Monthly HOA Fees
Parking
- 2 Car Attached Garage
Home Design
- Asphalt Roof
- HardiePlank Type
Interior Spaces
- 1,293 Sq Ft Home
- 1-Story Property
- Ceiling Fan
- 1 Fireplace
- Washer and Dryer Hookup
Kitchen
- Oven
- Induction Cooktop
- Microwave
- Dishwasher
- Disposal
Bedrooms and Bathrooms
- 3 Main Level Bedrooms
- 2 Full Bathrooms
Outdoor Features
- Deck
- Covered Patio or Porch
Schools
- Boulder Elementary School
- Ben Steele Middle School
- West High School
Utilities
- Cooling Available
- Forced Air Heating System
Community Details
- Association fees include insurance, ground maintenance, maintenance structure, snow removal
- Coal Creek Sub Subdivision
Listing and Financial Details
- Assessor Parcel Number A36971E
Map
Home Values in the Area
Average Home Value in this Area
Tax History
| Year | Tax Paid | Tax Assessment Tax Assessment Total Assessment is a certain percentage of the fair market value that is determined by local assessors to be the total taxable value of land and additions on the property. | Land | Improvement |
|---|---|---|---|---|
| 2025 | $558 | $64,006 | $61,797 | $2,209 |
| 2024 | $558 | $47,275 | $44,955 | $2,320 |
| 2023 | $554 | $47,275 | $44,955 | $2,320 |
Property History
| Date | Event | Price | List to Sale | Price per Sq Ft |
|---|---|---|---|---|
| 10/30/2025 10/30/25 | For Sale | $364,000 | -- | $282 / Sq Ft |
Source: Billings Multiple Listing Service
MLS Number: 356008
APN: 03-1031-25-4-40-03-5130
- 6309 Decker Ln
- 6386 Signal Peak Ave
- 6312 Decker Ln
- 2931 Eagle Butte Trail
- 6387 Signal Peak Ave
- 6389 Signal Peak Ave
- 6307 Absaloka Ln
- 6325 Beckville Ln
- 6310 Absaloka Ln
- 6312 Absaloka Ln
- 6421 Southern Bluffs Ln Unit 2
- 6421 Southern Bluffs Ln Unit 1
- 6424 Southern Bluffs Ln
- 3127 Falcon Cir
- 3210 Golden Acres Dr
- 3005 Golden Acres Dr
- 2924 Golden Acres Dr
- 2605 62nd St W
- 6203 Western Bluffs Blvd
- 3111 Amelia Cir
- 4411 Dacha Dr
- 4427 Altay Dr
- 3635 Harvest Time Ln
- 610 S 44th St W
- 115 Shiloh Rd
- 1965 Home Valley Dr
- 485 S 44th St W
- 610 S 44th St W
- 501 S 44th St W
- 4402 Blue Devils Way
- 4301 King Ave W
- 2323 32nd St W
- 3900 Victory Cir
- 4510 Gators Way
- 4215 Montana Sapphire Dr
- 1015 Final Four Way
- 920 Malibu Way
- 3716 Decathlon Pkwy
- 2002 Glendale Ln
- 3040 Central Ave

