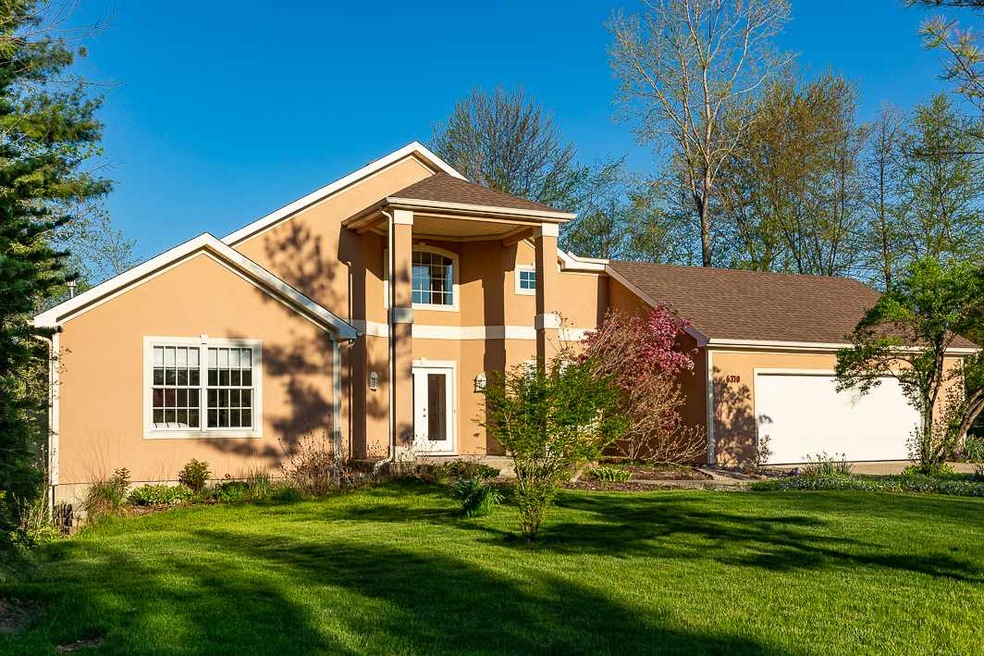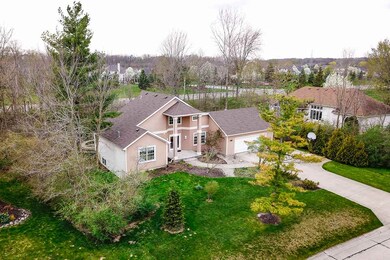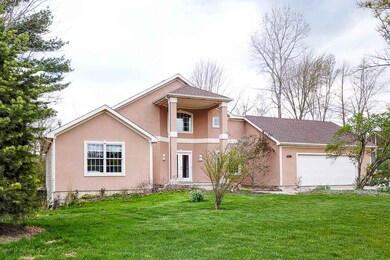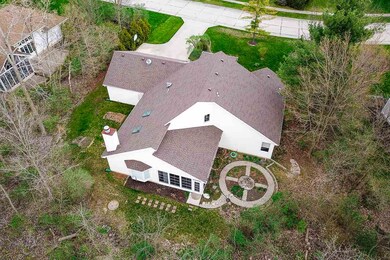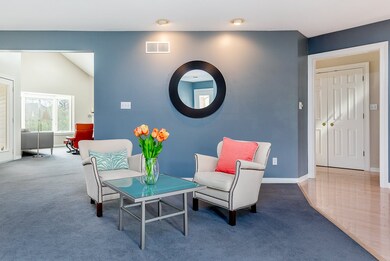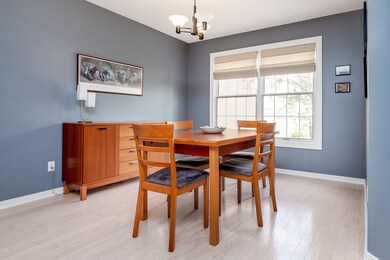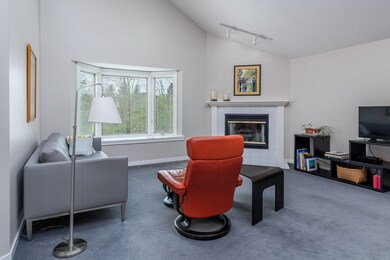
6310 Dirwood Ct Fort Wayne, IN 46804
Southwest Fort Wayne NeighborhoodHighlights
- Partially Wooded Lot
- Screened Porch
- 2 Car Attached Garage
- Summit Middle School Rated A-
- Utility Sink
- Eat-In Kitchen
About This Home
As of July 2021OPEN HOUSE SUNDAY 5/20 FROM 2-4. In the summer, when the leaves are on the trees and the outdoor fire pit wafts scents of hickory into the air while fireflies twinkle in the distance, they’d sit outdoors, soaking it all in and forgetting that they were still in the suburbs. They’d forget that just on the other side of the thick woods that surrounded their home were neighbors and roads and Starbucks. They’d forget that their herb garden of sage, rosemary, and more was technically an “urban” garden and that the screened-in porch that shaded them from sun was attached to a modern home with spacious rooms, stainless steel appliances, updated baths (with quartz countertops), and geothermal heating and cooling. They’d forget all this until their next dinner party or book club meeting or wine tasting. But even then, guests gravitated outdoors where the birds chirped loudly, the fire pit crackled, and the scents of nature took over. Home Details: 3,129 square feet; three (possibly four) bedrooms; two full and two half bath; large private wooded lot in Sheffield Woods; fireplace in living room; open kitchen has updated stainless steel appliances and walkout to enclosed three-seasons room; master bedroom with ensuite bath; all bathrooms updated with quartz countertops, new sinks, lights, mirrors, fans, and flooring; finished basement (2010) has rec room, family room, bonus room (4th bedroom), half bath, and laundry; outside, Neuhauser herb garden (installed 2009); oversized two-car attached garage; new roof and skylights ($20k; 2016); new stucco, cross-ventilation window, and solar attic fan ($20k; 2012); geothermal installed 2010; new water heater (2016); new sump pump with backup sump; Southwest Allen County Schools.
Home Details
Home Type
- Single Family
Est. Annual Taxes
- $2,579
Year Built
- Built in 1995
Lot Details
- 0.47 Acre Lot
- Lot Dimensions are 100x180x146x192
- Partially Wooded Lot
HOA Fees
- $21 Monthly HOA Fees
Parking
- 2 Car Attached Garage
- Garage Door Opener
- Off-Street Parking
Home Design
- Stucco Exterior
Interior Spaces
- 2-Story Property
- Built-In Features
- Ceiling Fan
- Dining Room with Fireplace
- Screened Porch
- Pull Down Stairs to Attic
- Gas And Electric Dryer Hookup
Kitchen
- Eat-In Kitchen
- Utility Sink
- Disposal
Bedrooms and Bathrooms
- 3 Bedrooms
- En-Suite Primary Bedroom
- Walk-In Closet
- In-Law or Guest Suite
- Double Vanity
- Garden Bath
Finished Basement
- Basement Fills Entire Space Under The House
- Sump Pump
- 1 Bathroom in Basement
- Natural lighting in basement
Schools
- Lafayette Meadow Elementary School
- Summit Middle School
- Homestead High School
Utilities
- Forced Air Heating and Cooling System
- Geothermal Heating and Cooling
Additional Features
- Patio
- Suburban Location
Community Details
- Sheffield Woods Subdivision
Listing and Financial Details
- Assessor Parcel Number 02-11-27-155-002.000-075
Ownership History
Purchase Details
Home Financials for this Owner
Home Financials are based on the most recent Mortgage that was taken out on this home.Purchase Details
Purchase Details
Home Financials for this Owner
Home Financials are based on the most recent Mortgage that was taken out on this home.Similar Homes in Fort Wayne, IN
Home Values in the Area
Average Home Value in this Area
Purchase History
| Date | Type | Sale Price | Title Company |
|---|---|---|---|
| Warranty Deed | $352,000 | None Available | |
| Deed | -- | None Listed On Document | |
| Warranty Deed | $284,900 | Fidelity Natl Title Co Llc |
Mortgage History
| Date | Status | Loan Amount | Loan Type |
|---|---|---|---|
| Open | $299,200 | New Conventional | |
| Previous Owner | $257,100 | New Conventional | |
| Previous Owner | $256,410 | New Conventional | |
| Previous Owner | $20,000 | Credit Line Revolving | |
| Previous Owner | $10,500 | Credit Line Revolving | |
| Previous Owner | $168,000 | New Conventional | |
| Previous Owner | $120,000 | Credit Line Revolving | |
| Previous Owner | $182,000 | Fannie Mae Freddie Mac |
Property History
| Date | Event | Price | Change | Sq Ft Price |
|---|---|---|---|---|
| 07/09/2021 07/09/21 | Sold | $352,000 | 0.0% | $96 / Sq Ft |
| 06/08/2021 06/08/21 | Pending | -- | -- | -- |
| 06/08/2021 06/08/21 | Price Changed | $352,000 | +2.1% | $96 / Sq Ft |
| 06/05/2021 06/05/21 | For Sale | $344,900 | 0.0% | $94 / Sq Ft |
| 05/31/2020 05/31/20 | Rented | $2,350 | 0.0% | -- |
| 05/22/2020 05/22/20 | For Rent | $2,350 | 0.0% | -- |
| 06/29/2018 06/29/18 | Sold | $284,900 | 0.0% | $86 / Sq Ft |
| 05/20/2018 05/20/18 | Pending | -- | -- | -- |
| 05/17/2018 05/17/18 | For Sale | $284,900 | -- | $86 / Sq Ft |
Tax History Compared to Growth
Tax History
| Year | Tax Paid | Tax Assessment Tax Assessment Total Assessment is a certain percentage of the fair market value that is determined by local assessors to be the total taxable value of land and additions on the property. | Land | Improvement |
|---|---|---|---|---|
| 2024 | $4,156 | $407,000 | $56,500 | $350,500 |
| 2023 | $4,156 | $391,800 | $34,500 | $357,300 |
| 2022 | $3,834 | $356,900 | $34,500 | $322,400 |
| 2021 | $2,810 | $269,900 | $34,500 | $235,400 |
| 2020 | $2,807 | $268,900 | $34,500 | $234,400 |
| 2019 | $2,725 | $260,600 | $34,500 | $226,100 |
| 2018 | $2,615 | $249,900 | $34,500 | $215,400 |
| 2017 | $2,579 | $243,200 | $34,500 | $208,700 |
| 2016 | $2,534 | $237,900 | $34,500 | $203,400 |
| 2014 | $2,337 | $221,200 | $34,500 | $186,700 |
| 2013 | $2,324 | $218,800 | $34,500 | $184,300 |
Agents Affiliated with this Home
-

Seller's Agent in 2021
Scott Pressler
Keller Williams Realty Group
(260) 341-6666
30 in this area
203 Total Sales
-

Buyer's Agent in 2021
Daniss Warner
Uptown Realty Group
(260) 413-0368
17 in this area
146 Total Sales
-

Seller's Agent in 2020
Melissa Maddox
North Eastern Group Realty
(260) 760-8734
43 in this area
266 Total Sales
-

Seller Co-Listing Agent in 2020
Ben Wahli
eXp Realty, LLC
(260) 760-4631
15 in this area
146 Total Sales
-

Seller's Agent in 2018
Lynn Reecer
Reecer Real Estate Advisors
(260) 434-5750
120 in this area
330 Total Sales
-

Buyer's Agent in 2018
Kristi Abel
CENTURY 21 Bradley Realty, Inc
(260) 312-4558
15 in this area
110 Total Sales
Map
Source: Indiana Regional MLS
MLS Number: 201820458
APN: 02-11-27-155-002.000-075
- 10628 Yorktowne Place
- 6719 Dell Loch Way
- 10909 Bittersweet Dells Ln
- 6811 Bittersweet Dells Ct
- 6215 Shady Creek Ct
- 6135 Chapel Pines Run
- 6105 Chapel Pines Run
- 11430 Dell Loch Way
- 10128 Arbor Trail
- 5516 Chippewa Trail
- 10021 Lanewood Ct
- 6322 Eagle Nest Ct
- 7001 Sweet Gum Ct
- 5131 Porta Trail
- 5114 Chippewa Ct
- 9525 Ledge Wood Ct
- 9531 Ledge Wood Ct
- 9512 Camberwell Dr
- 5002 Buffalo Ct
- 6719 W Canal Pointe Ln
