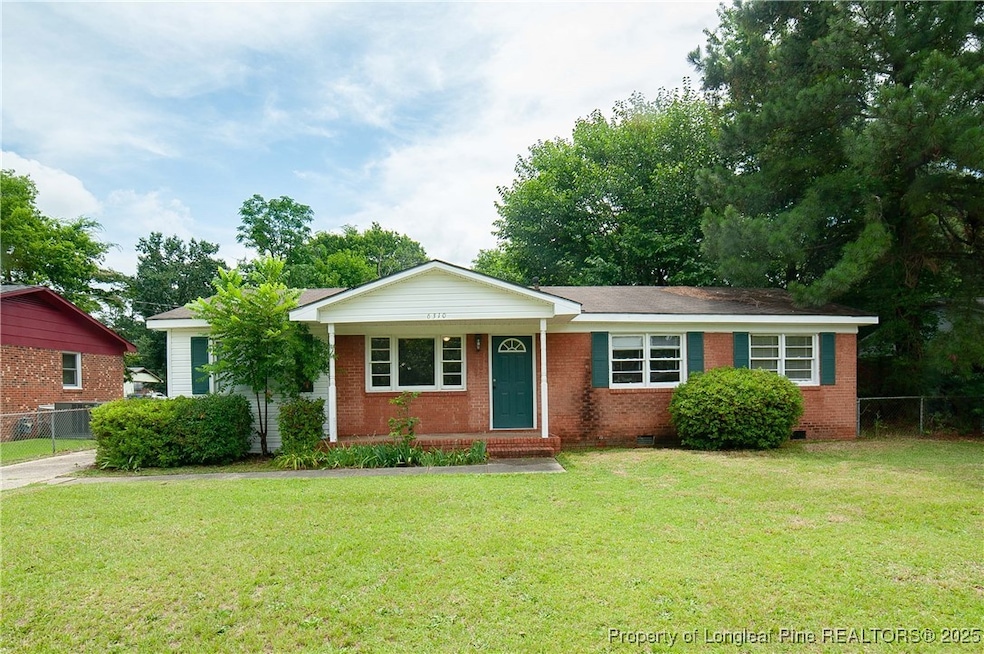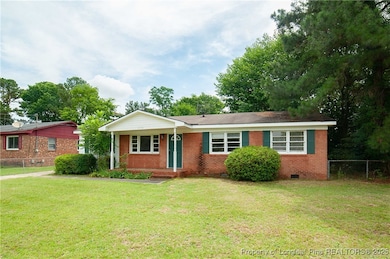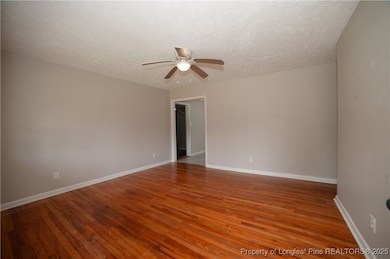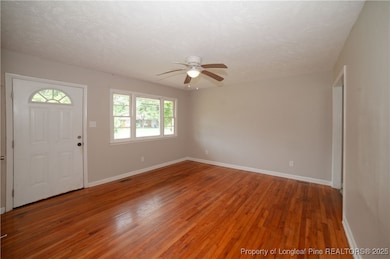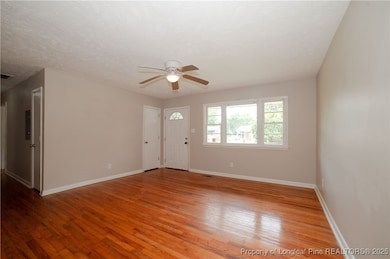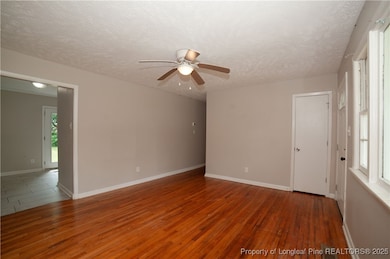6310 Glenlea Cir Fayetteville, NC 28314
Seventy-First NeighborhoodEstimated payment $1,085/month
Highlights
- Ranch Style House
- No HOA
- Eat-In Kitchen
- Wood Flooring
- Front Porch
- Brick Veneer
About This Home
Charming Brick Home in Prime Location – Priced to Sell! $5000 seller concessions. Cjoose how you use!!
Don’t miss this 3 bedroom, 1.5 bath brick home nestled in a well-established neighborhood just minutes from Fort Bragg and major shopping centers. Enjoy beautiful hardwood floors, updated tile in the kitchen and baths, and newer kitchen cabinets that add a modern touch. The home also features a newer HVAC system for year-round comfort. Step outside to a spacious backyard—perfect for relaxing or entertaining. With its unbeatable location and move-in-ready condition, this home is priced for a quick sale! Home is to be sold in as is condition.
Home Details
Home Type
- Single Family
Est. Annual Taxes
- $1,971
Year Built
- Built in 1971
Lot Details
- Back Yard Fenced
- Property is in average condition
- Zoning described as SF10 - Single Family Res 10
Home Design
- Ranch Style House
- Brick Veneer
Interior Spaces
- 1,275 Sq Ft Home
- Ceiling Fan
- Crawl Space
- Washer and Dryer Hookup
Kitchen
- Eat-In Kitchen
- Range
- Microwave
- Dishwasher
Flooring
- Wood
- Carpet
- Tile
Bedrooms and Bathrooms
- 3 Bedrooms
Outdoor Features
- Front Porch
Schools
- Williams H. Owen Elementary School
- Anne Chestnut Middle School
- Westover Senior High School
Utilities
- Forced Air Heating and Cooling System
- Heating System Uses Gas
Community Details
- No Home Owners Association
- Hollywood H Subdivision
Listing and Financial Details
- Assessor Parcel Number 0407-34-6466
- Seller Considering Concessions
Map
Home Values in the Area
Average Home Value in this Area
Tax History
| Year | Tax Paid | Tax Assessment Tax Assessment Total Assessment is a certain percentage of the fair market value that is determined by local assessors to be the total taxable value of land and additions on the property. | Land | Improvement |
|---|---|---|---|---|
| 2024 | $1,971 | $68,083 | $12,000 | $56,083 |
| 2023 | $1,302 | $68,083 | $12,000 | $56,083 |
| 2022 | $1,098 | $66,658 | $12,000 | $54,658 |
| 2021 | $1,098 | $66,658 | $12,000 | $54,658 |
| 2019 | $1,063 | $57,400 | $12,000 | $45,400 |
| 2018 | $1,065 | $57,400 | $12,000 | $45,400 |
| 2017 | $962 | $57,400 | $12,000 | $45,400 |
| 2016 | $924 | $63,500 | $12,000 | $51,500 |
| 2015 | $916 | $63,500 | $12,000 | $51,500 |
| 2014 | $909 | $63,500 | $12,000 | $51,500 |
Property History
| Date | Event | Price | List to Sale | Price per Sq Ft | Prior Sale |
|---|---|---|---|---|---|
| 06/13/2025 06/13/25 | For Sale | $174,500 | +21.6% | $137 / Sq Ft | |
| 03/18/2022 03/18/22 | Sold | $143,500 | +9.6% | $142 / Sq Ft | View Prior Sale |
| 02/11/2022 02/11/22 | Pending | -- | -- | -- | |
| 02/06/2022 02/06/22 | For Sale | $130,900 | +184.6% | $129 / Sq Ft | |
| 09/23/2020 09/23/20 | Sold | $46,000 | -14.0% | $38 / Sq Ft | View Prior Sale |
| 09/14/2020 09/14/20 | Pending | -- | -- | -- | |
| 02/21/2020 02/21/20 | For Sale | $53,500 | -- | $45 / Sq Ft |
Purchase History
| Date | Type | Sale Price | Title Company |
|---|---|---|---|
| Warranty Deed | $143,500 | Jennifer Kirby Fincher Pllc | |
| Warranty Deed | $46,000 | None Available | |
| Warranty Deed | $69,000 | -- | |
| Warranty Deed | $28,500 | -- |
Mortgage History
| Date | Status | Loan Amount | Loan Type |
|---|---|---|---|
| Open | $100,500 | New Conventional | |
| Previous Owner | $55,919 | New Conventional |
Source: Longleaf Pine REALTORS®
MLS Number: 745446
APN: 0407-34-6466
- 3149 Wisteria Ln Unit 203
- 125 Nelson Ave
- 114 Leona Ave
- 3119 Wisteria Ln Unit 102
- 6165 Timberland Dr
- 812 Crescent Commons Way
- 6114 Regis Ct
- 5775 Sonora Place
- 3500 Carlson Bay Cir
- 6493 Tarrytown Dr
- 600 Scotia Ln
- 5990 Chambrian Dr
- 425 Woodstream Trail
- 6517 Portsmouth Dr
- 404 Bayberry Ct
- 417 Watergap Dr
- 5905 Waters Edge Dr
- 3308 Harbour Pointe Place Unit 11
- 3332 Harbour Pointe Place Unit 1
- 6527 Tareyton Rd
