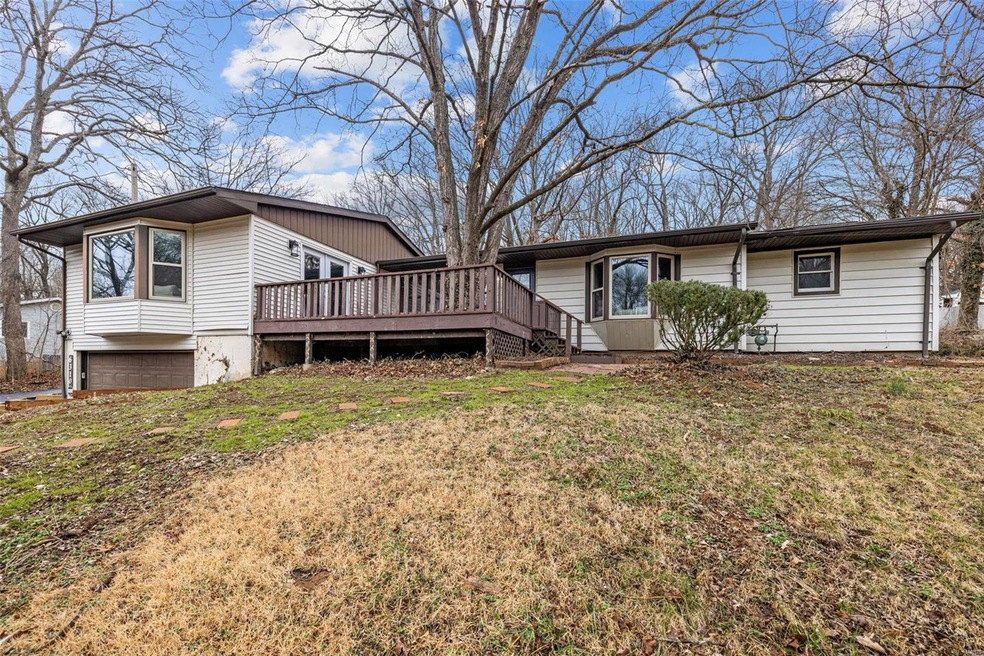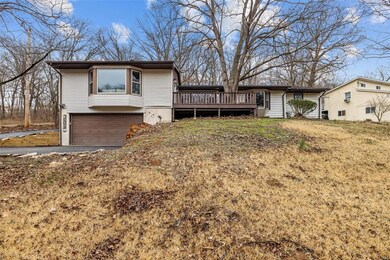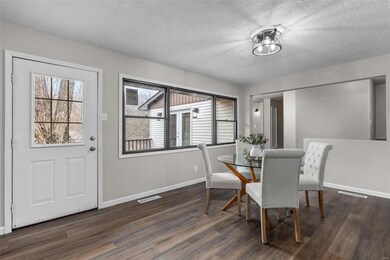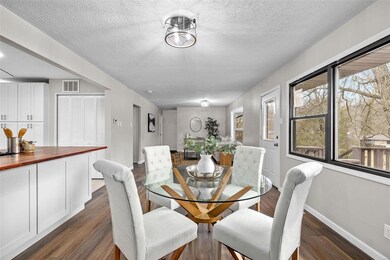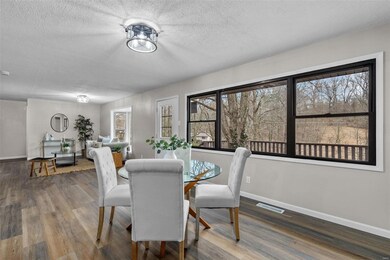
6310 Heintz Rd Saint Louis, MO 63129
Highlights
- Primary Bedroom Suite
- Open Floorplan
- Raised Ranch Architecture
- Point Elementary School Rated A-
- Covered Deck
- Backs to Trees or Woods
About This Home
As of May 2023Price improvement! This completely renovated raised ranch home on nearly half an acre feels like a secluded retreat while just moments from South County parks, schools, and shopping. You'll love the open layout of the main level, with the living room and dining room flowing into the beautiful eat-in kitchen. It boasts butcher block counters, glass tile backsplash, ample cabinet space, ceramic tile floors, and stainless steel appliances. An enclosed patio off the kitchen, two decks, as well as large picture windows throughout, give a panoramic view of the woods surrounding the home. The spacious family room features a beamed ceiling, bay window, and gas fireplace, plus the stylish lighting and new luxury vinyl plank flooring that continue throughout the home. A primary suite w/walk-in closet, two more bedrooms, two more updated full baths, and convenient laundry complete the space. You'll have room for storage in the attic, tuck-under garage, and crawl space.
Last Agent to Sell the Property
Keller Williams Realty St. Louis License #2007027969 Listed on: 02/16/2023

Home Details
Home Type
- Single Family
Est. Annual Taxes
- $2,506
Year Built
- Built in 1959 | Remodeled
Lot Details
- 0.47 Acre Lot
- Lot Dimensions are 51x391x339x77
- Partially Fenced Property
- Terraced Lot
- Backs to Trees or Woods
Parking
- 2 Car Attached Garage
- Basement Garage
- Garage Door Opener
Home Design
- Raised Ranch Architecture
- Traditional Architecture
- Vinyl Siding
Interior Spaces
- 1,799 Sq Ft Home
- 1-Story Property
- Open Floorplan
- Ceiling Fan
- Gas Fireplace
- Bay Window
- Family Room with Fireplace
- Formal Dining Room
- Sun or Florida Room
- Crawl Space
- Laundry on main level
Kitchen
- Gas Oven or Range
- Range Hood
- Dishwasher
- Stainless Steel Appliances
- Built-In or Custom Kitchen Cabinets
Bedrooms and Bathrooms
- 3 Main Level Bedrooms
- Primary Bedroom Suite
- Walk-In Closet
- 3 Full Bathrooms
Outdoor Features
- Covered Deck
- Enclosed Glass Porch
Schools
- Point Elem. Elementary School
- Oakville Middle School
- Oakville Sr. High School
Utilities
- Forced Air Heating and Cooling System
- Heating System Uses Gas
- Gas Water Heater
- Septic System
Listing and Financial Details
- Assessor Parcel Number 33J-23-0130
Ownership History
Purchase Details
Home Financials for this Owner
Home Financials are based on the most recent Mortgage that was taken out on this home.Similar Homes in Saint Louis, MO
Home Values in the Area
Average Home Value in this Area
Purchase History
| Date | Type | Sale Price | Title Company |
|---|---|---|---|
| Warranty Deed | -- | Continental Title |
Mortgage History
| Date | Status | Loan Amount | Loan Type |
|---|---|---|---|
| Open | $209,500 | New Conventional |
Property History
| Date | Event | Price | Change | Sq Ft Price |
|---|---|---|---|---|
| 05/11/2023 05/11/23 | Sold | -- | -- | -- |
| 04/21/2023 04/21/23 | Pending | -- | -- | -- |
| 04/18/2023 04/18/23 | Price Changed | $274,999 | -5.1% | $153 / Sq Ft |
| 03/31/2023 03/31/23 | For Sale | $289,900 | 0.0% | $161 / Sq Ft |
| 03/20/2023 03/20/23 | Pending | -- | -- | -- |
| 03/16/2023 03/16/23 | For Sale | $289,900 | 0.0% | $161 / Sq Ft |
| 03/01/2023 03/01/23 | Pending | -- | -- | -- |
| 02/16/2023 02/16/23 | For Sale | $289,900 | +75.7% | $161 / Sq Ft |
| 04/29/2022 04/29/22 | Sold | -- | -- | -- |
| 04/15/2022 04/15/22 | Pending | -- | -- | -- |
| 04/12/2022 04/12/22 | For Sale | $165,000 | -5.7% | $92 / Sq Ft |
| 04/06/2022 04/06/22 | Off Market | -- | -- | -- |
| 04/04/2022 04/04/22 | Price Changed | $174,900 | -5.4% | $97 / Sq Ft |
| 03/17/2022 03/17/22 | For Sale | $184,900 | -- | $103 / Sq Ft |
Tax History Compared to Growth
Tax History
| Year | Tax Paid | Tax Assessment Tax Assessment Total Assessment is a certain percentage of the fair market value that is determined by local assessors to be the total taxable value of land and additions on the property. | Land | Improvement |
|---|---|---|---|---|
| 2023 | $2,506 | $37,650 | $11,890 | $25,760 |
| 2022 | $1,920 | $28,910 | $11,890 | $17,020 |
| 2021 | $1,859 | $28,910 | $11,890 | $17,020 |
| 2020 | $1,678 | $24,780 | $10,910 | $13,870 |
| 2019 | $1,673 | $24,780 | $10,910 | $13,870 |
| 2018 | $1,476 | $19,700 | $9,040 | $10,660 |
| 2017 | $1,474 | $19,700 | $9,040 | $10,660 |
| 2016 | $1,351 | $17,290 | $8,170 | $9,120 |
| 2015 | $1,241 | $17,290 | $8,170 | $9,120 |
| 2014 | $1,617 | $22,420 | $5,890 | $16,530 |
Agents Affiliated with this Home
-
David Nations

Seller's Agent in 2023
David Nations
Keller Williams Realty St. Louis
(314) 677-6000
26 in this area
999 Total Sales
-
Mary Brown

Buyer's Agent in 2023
Mary Brown
Coldwell Banker Realty - Gundaker
(314) 397-3163
1 in this area
96 Total Sales
-
Erin Blecha

Seller's Agent in 2022
Erin Blecha
RE/MAX
(314) 394-5518
2 in this area
39 Total Sales
-
Jesse Pummer

Seller Co-Listing Agent in 2022
Jesse Pummer
RE/MAX
(636) 577-0640
1 in this area
15 Total Sales
Map
Source: MARIS MLS
MLS Number: MIS23006341
APN: 33J-23-0130
- 3026 Windsor Point Dr
- 6534 Thornhurst Ct
- 3021 Fairfield Way Ln
- 3133 Cambridge Pointe Dr
- 2609 Towne Oaks Dr
- 3038 Woodbridge Creek Dr
- 6073 Arborfield Ct
- 6912 Telegraph Rd
- 6875 Bear Creek Dr
- 7011 Chalkstone Rd
- 5908 Oakville Woods Place
- 6825 Birdie Ln
- 5945 Cardinal Creek Dr
- 6801 Burkemo Ct
- 6441 Farmcrest Ct
- 5812 Birch Hollow Dr
- 7035 Green Tee Ct Unit B
- 5810 Flaming Leaf Ct
- 2759 Blackforest Dr Unit 2759
- 2804 Blackforest Dr Unit A
