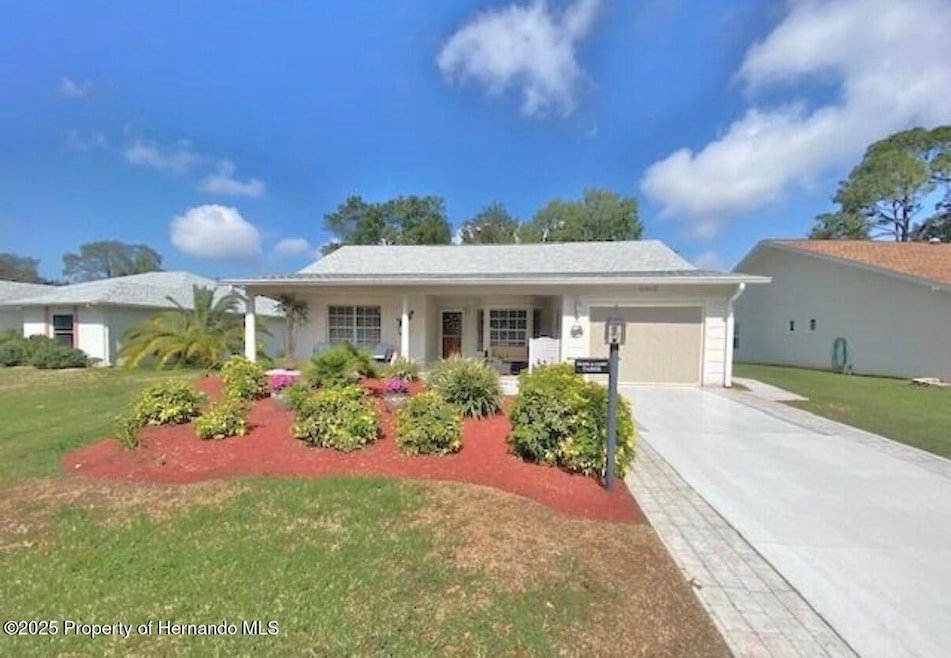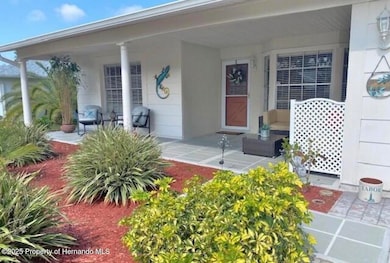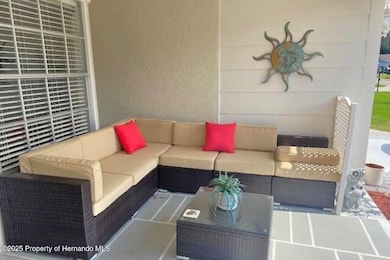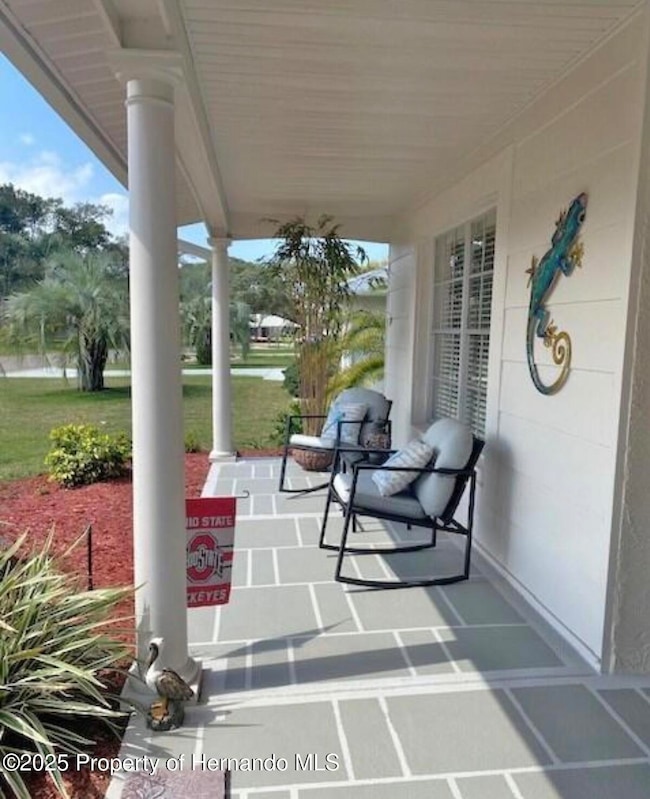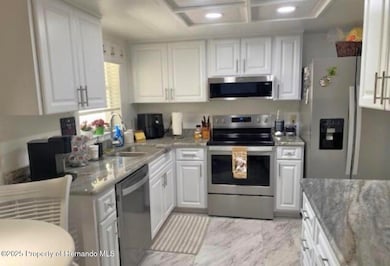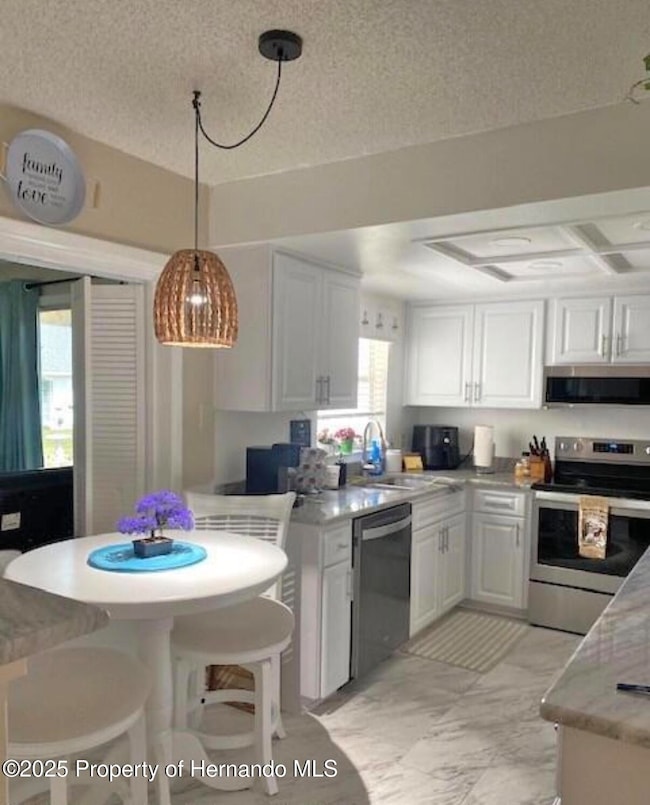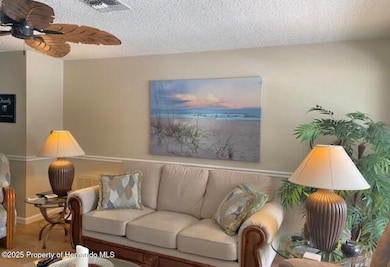6310 Ocean Pines Ln Spring Hill, FL 34606
Highlights
- Active Adult
- Front Porch
- Walk-In Closet
- Ranch Style House
- 1 Car Attached Garage
- Patio
About This Home
A welcoming front porch invites you into this move-in-ready, turnkey rental in the highly sought-after Timber Pines community! This beautifully updated 2-bedroom, 2-bath, 1-car-garage villa also includes a den/office and is available December 1st with a 4-5 month minimum lease. Inside, you'll find a modern, open layout featuring granite countertops, white cabinetry, and a fully updated kitchen. The living area opens to a furnished backyard retreat with a gazebo, outdoor seating, and firepit—perfect for relaxing or entertaining. Fully furnished and ready to enjoy! Located in the gated, 55+ golf community of Timber Pines, residents can enjoy multiple golf courses, pickleball & tennis courts, fitness center, pools & hot tubs, country club dining, billiards, woodworking, social clubs, events, and more. Experience resort-style living in a vibrant, active community.
Tenant responsible for Assignment of Use for amenity access.
Home Details
Home Type
- Single Family
Est. Annual Taxes
- $2,496
Year Built
- Built in 1983
Lot Details
- 6,826 Sq Ft Lot
- Property fronts a private road
- Property fronts a highway
Parking
- 1 Car Attached Garage
Home Design
- Ranch Style House
Interior Spaces
- 1,016 Sq Ft Home
- Ceiling Fan
Kitchen
- Microwave
- Dishwasher
Bedrooms and Bathrooms
- 2 Bedrooms
- Walk-In Closet
- 2 Full Bathrooms
- No Tub in Bathroom
Laundry
- Laundry in Garage
- Dryer
- Washer
Outdoor Features
- Patio
- Front Porch
Utilities
- Central Heating and Cooling System
Community Details
- Active Adult
- Timber Pines Tr 5 Un 1 Subdivision
Listing and Financial Details
- Property Available on 12/1/25
- The owner pays for cable TV, electricity, water
- Rent includes all utilities, internet, sewer, trash collection
Map
Source: Hernando County Association of REALTORS®
MLS Number: 2256815
APN: R21-223-17-6051-0000-0550
- 2127 Sea Pines Ct
- 6296 Piedmont Dr
- 2170 Wingfoot Ct
- 6375 Ocean Pines Ln
- 2193 Pebble Beach Dr
- 2129 Point o Woods Ct
- 6260 Pinehurst Dr
- 2223 Forester Way
- 6163 Spyglass Ct
- 6517 Ocean Pines Ln
- 6365 Nature Preserve Ln
- 6147 Turnburry Ct
- 6189 Newmark St
- 2193 Timber Lodge Ln
- 0 Alderwood St
- 6166 Newmark St
- 2341 Masters Ct
- 2351 Palm Springs Ct
- 6043 Piedmont Dr
- 6440 Ocean Pines Ln
- 1460 Greenview Ave
- 7167 Crown Oaks Dr
- 7469 Pond Cir
- 2368 Fairskies Dr
- 7900 Pinehurst Dr
- 7424 Harvard Hills Place
- 3248 Morrison Way
- 7427 Mead Dr
- 7429 Mead Dr Unit 7429 Mead Drive
- 1032 Marlow Ave
- 7465 Canterbury St Unit 7465
- 6985 Merrick Ln
- 8246 Omaha Cir
- 7320 Landmark Dr
- 241 Dartmouth Ave
- 1382 Valiant Ave
- 4108 Monona Ave
- 3296 Dolin Ave
- 4300 Bridgewater Club Loop
