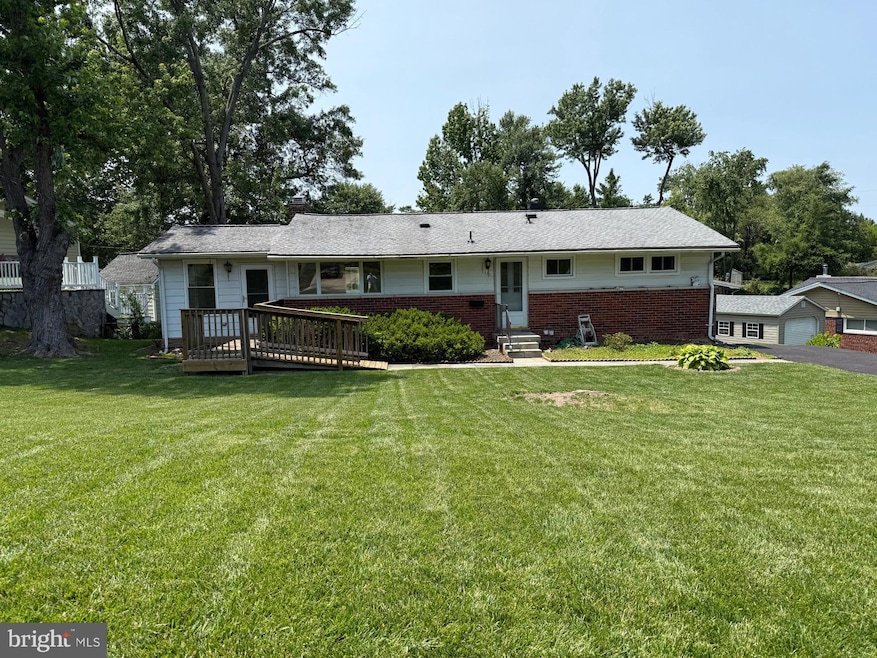
6310 Saddle Tree Dr Alexandria, VA 22310
Rose Hill NeighborhoodEstimated payment $4,107/month
Highlights
- Popular Property
- Raised Ranch Architecture
- No HOA
- Twain Middle School Rated A-
- 2 Fireplaces
- Brick Front
About This Home
Welcome to 6310 Saddle Tree Drive, a wonderful 4 bedroom raised rambler sited on a quarter acre lot in Alexandria’s sought after Rose Hill Farm! This fantastic home has sleek granite countertops, 2 cozy fireplaces & a brick patio perfect for relaxing or entertaining family and friends. The owner is in the process of making lots of nice improvements and the HVAC and water heater were replaced in 2023. This fine property is close to Metro, all commuter routes, two town centers and just a quick hop to Old Town Alexandria!
Listing Agent
Long & Foster Real Estate, Inc. License #0225136582 Listed on: 06/03/2025

Home Details
Home Type
- Single Family
Est. Annual Taxes
- $7,188
Year Built
- Built in 1955
Lot Details
- 0.26 Acre Lot
- Property is zoned 130
Home Design
- Raised Ranch Architecture
- Permanent Foundation
- Brick Front
Interior Spaces
- Property has 2 Levels
- 2 Fireplaces
- Walk-Out Basement
Bedrooms and Bathrooms
Parking
- Driveway
- On-Street Parking
Schools
- Rose Hill Elementary School
- Twain Middle School
- Edison High School
Utilities
- Forced Air Heating and Cooling System
- Natural Gas Water Heater
Community Details
- No Home Owners Association
- Rose Hill Subdivision
Listing and Financial Details
- Coming Soon on 6/20/25
- Tax Lot 139
- Assessor Parcel Number 0823 13 0139
Map
Home Values in the Area
Average Home Value in this Area
Tax History
| Year | Tax Paid | Tax Assessment Tax Assessment Total Assessment is a certain percentage of the fair market value that is determined by local assessors to be the total taxable value of land and additions on the property. | Land | Improvement |
|---|---|---|---|---|
| 2024 | $6,790 | $586,110 | $271,000 | $315,110 |
| 2023 | $6,262 | $554,930 | $246,000 | $308,930 |
| 2022 | $6,105 | $533,910 | $231,000 | $302,910 |
| 2021 | $6,019 | $512,910 | $210,000 | $302,910 |
| 2020 | $5,623 | $475,090 | $181,000 | $294,090 |
| 2019 | $5,138 | $434,100 | $179,000 | $255,100 |
| 2018 | $4,969 | $432,100 | $177,000 | $255,100 |
| 2017 | $4,733 | $407,660 | $167,000 | $240,660 |
| 2016 | $4,584 | $395,650 | $162,000 | $233,650 |
| 2015 | $4,602 | $412,390 | $169,000 | $243,390 |
| 2014 | $4,292 | $385,470 | $158,000 | $227,470 |
Purchase History
| Date | Type | Sale Price | Title Company |
|---|---|---|---|
| Deed | $171,000 | -- |
Mortgage History
| Date | Status | Loan Amount | Loan Type |
|---|---|---|---|
| Open | $25,000 | Credit Line Revolving | |
| Open | $245,300 | New Conventional |
Similar Homes in Alexandria, VA
Source: Bright MLS
MLS Number: VAFX2245152
APN: 0823-13-0139
- 4406 Roundhill Rd
- 4609 Cottonwood Place
- 6218 Thornwood Dr
- 4311 Mission Ct
- 6415 Wilcox Ct
- 4515 Tipton Ln
- 6109 Leewood Dr
- 4613 Tipton Ln
- 6117 Rose Hill Dr
- 5004 Eastchester Cir
- 6512 Carriage Dr
- 6414 Virginia Hills Ave
- 6519 Haystack Rd
- 5927 Dove Dr
- 6019 Rose Hill Dr
- 6706 Telegraph Rd
- 4117 Duvawn St
- 3880 Hillview Ct
- 4103 Ivanhoe Ln
- 3888 Hillview Ct
