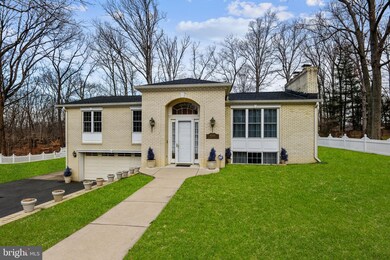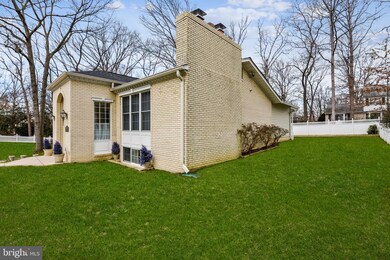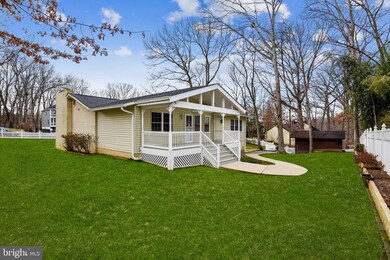
6310 Seventh St Alexandria, VA 22312
Highlights
- Recreation Room
- 2 Fireplaces
- Community Pool
- Wood Flooring
- No HOA
- Picket Fence
About This Home
As of June 2024Custom-built home appears stately and offers great curb appeal on large, serene .46 acres near Landmark. Large driveway has space for your RV or boat and leads to large, immaculate 2-car garage with wall storage cabinets. Hardwoods really gleam in light-filled living room also warmed by fireplace. Lots of space for intimate or larger gatherings (which we'll have again in the future)...or just for spreading out. Primary bedroom offers TWO adjoining bathrooms. Second bedroom has adjoining bath. Another bedroom already outfitted for your office. Convenient main floor laundry. Large, bright lower-level family room with fireplace. Bonus space was used as woodshop by previous owner who was thoughtful about space, storage and maintenance...it's perfect for your workout or craft room. Generator for power outages. Check out the Virtual Tour now.
Last Agent to Sell the Property
Weichert, REALTORS License #0225112862 Listed on: 01/22/2021

Home Details
Home Type
- Single Family
Est. Annual Taxes
- $7,631
Year Built
- Built in 1965 | Remodeled in 1997
Lot Details
- 0.46 Acre Lot
- Picket Fence
- Partially Fenced Property
- No Through Street
- Level Lot
- Back, Front, and Side Yard
- Property is in excellent condition
- Property is zoned 120
Parking
- 2 Car Direct Access Garage
- 4 Driveway Spaces
- Parking Storage or Cabinetry
- Front Facing Garage
- Garage Door Opener
Home Design
- Split Foyer
- Brick Exterior Construction
- Vinyl Siding
Interior Spaces
- Property has 2 Levels
- Ceiling Fan
- 2 Fireplaces
- Fireplace With Glass Doors
- Brick Fireplace
- Electric Fireplace
- Combination Dining and Living Room
- Recreation Room
- Bonus Room
- Storm Doors
Kitchen
- Eat-In Kitchen
- Built-In Oven
- Electric Oven or Range
- Built-In Microwave
- Extra Refrigerator or Freezer
- Dishwasher
- Disposal
Flooring
- Wood
- Laminate
- Concrete
- Ceramic Tile
Bedrooms and Bathrooms
- 4 Main Level Bedrooms
- En-Suite Primary Bedroom
- 4 Full Bathrooms
Laundry
- Laundry Room
- Laundry on main level
- Electric Dryer
- Washer
Finished Basement
- Walk-Out Basement
- Garage Access
- Exterior Basement Entry
- Basement with some natural light
Accessible Home Design
- More Than Two Accessible Exits
Outdoor Features
- Shed
- Porch
Schools
- Weyanoke Elementary School
- Holmes Middle School
- Annandale High School
Utilities
- Forced Air Heating and Cooling System
- 60 Gallon+ Electric Water Heater
Listing and Financial Details
- Tax Lot 2
- Assessor Parcel Number 0723 19 0002
Community Details
Overview
- No Home Owners Association
- Lincolnia Park Subdivision
Recreation
- Community Pool
Ownership History
Purchase Details
Home Financials for this Owner
Home Financials are based on the most recent Mortgage that was taken out on this home.Purchase Details
Home Financials for this Owner
Home Financials are based on the most recent Mortgage that was taken out on this home.Similar Homes in Alexandria, VA
Home Values in the Area
Average Home Value in this Area
Purchase History
| Date | Type | Sale Price | Title Company |
|---|---|---|---|
| Deed | $1,177,000 | Commonwealth Land Title | |
| Deed | $850,000 | Old Republic National Title In | |
| Deed | $850,000 | Allied Title Agency Llc |
Mortgage History
| Date | Status | Loan Amount | Loan Type |
|---|---|---|---|
| Previous Owner | $880,600 | VA | |
| Previous Owner | $880,600 | VA |
Property History
| Date | Event | Price | Change | Sq Ft Price |
|---|---|---|---|---|
| 06/12/2024 06/12/24 | Sold | $1,177,000 | +12.1% | $286 / Sq Ft |
| 04/28/2024 04/28/24 | Pending | -- | -- | -- |
| 04/25/2024 04/25/24 | For Sale | $1,049,900 | 0.0% | $255 / Sq Ft |
| 04/23/2024 04/23/24 | Price Changed | $1,049,900 | +23.5% | $255 / Sq Ft |
| 03/04/2021 03/04/21 | Sold | $850,000 | -5.5% | $206 / Sq Ft |
| 02/11/2021 02/11/21 | Pending | -- | -- | -- |
| 01/22/2021 01/22/21 | For Sale | $899,000 | -- | $218 / Sq Ft |
Tax History Compared to Growth
Tax History
| Year | Tax Paid | Tax Assessment Tax Assessment Total Assessment is a certain percentage of the fair market value that is determined by local assessors to be the total taxable value of land and additions on the property. | Land | Improvement |
|---|---|---|---|---|
| 2024 | $9,889 | $853,590 | $295,000 | $558,590 |
| 2023 | $9,634 | $853,740 | $295,000 | $558,740 |
| 2022 | $9,534 | $833,740 | $275,000 | $558,740 |
| 2021 | $8,115 | $691,530 | $222,000 | $469,530 |
| 2020 | $7,631 | $644,810 | $206,000 | $438,810 |
| 2019 | $7,631 | $644,810 | $206,000 | $438,810 |
| 2018 | $7,139 | $620,810 | $182,000 | $438,810 |
| 2017 | $7,533 | $648,820 | $182,000 | $466,820 |
| 2016 | $7,517 | $648,820 | $182,000 | $466,820 |
| 2015 | $6,767 | $606,380 | $182,000 | $424,380 |
| 2014 | $6,357 | $570,940 | $178,000 | $392,940 |
Agents Affiliated with this Home
-
Margaret Babbington

Seller's Agent in 2024
Margaret Babbington
Compass
(202) 270-7462
2 in this area
529 Total Sales
-
Carrie Hillegass

Seller Co-Listing Agent in 2024
Carrie Hillegass
Compass
(202) 290-9597
2 in this area
96 Total Sales
-
James Grant

Buyer's Agent in 2024
James Grant
Compass
(202) 577-8428
1 in this area
84 Total Sales
-
Karen Hannam

Seller's Agent in 2021
Karen Hannam
Weichert Corporate
(703) 627-1866
1 in this area
9 Total Sales
Map
Source: Bright MLS
MLS Number: VAFX1171594
APN: 0723-19-0002
- 6309 Seventh St
- 6364 Evangeline Ln
- 6363 Eighth St
- 6372 Eighth Cir
- 4925 Lincoln Ave
- 6339 Battlement Way
- 4801 Seminole Ave
- 5195 Cottingham Place
- 6358 Brampton Ct
- 218 Stevenson Square
- 6236 Shackelford Terrace
- 6300 Stevenson Ave Unit 1113
- 6300 Stevenson Ave Unit 609
- 6300 Stevenson Ave Unit 907
- 6300 Stevenson Ave Unit 1224
- 6300 Stevenson Ave Unit 419
- 6301 Stevenson Ave Unit 914
- 6301 Stevenson Ave Unit 705
- 6301 Stevenson Ave Unit 412
- 205 Yoakum Pkwy Unit 601






