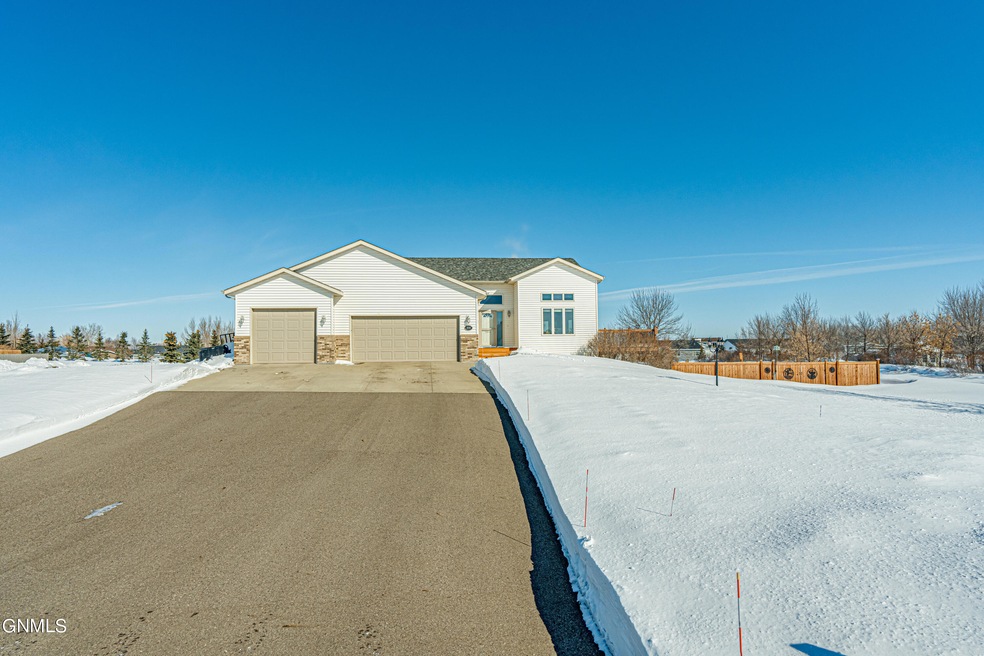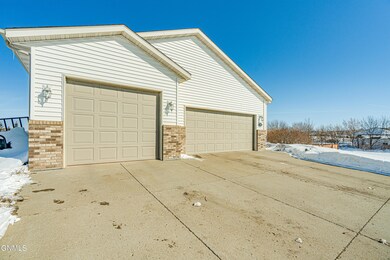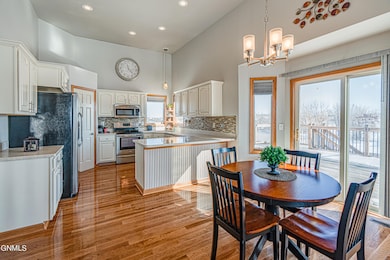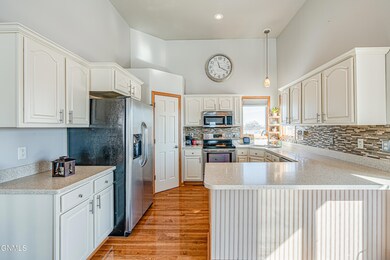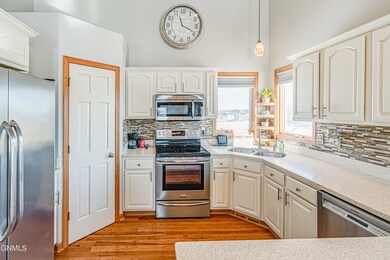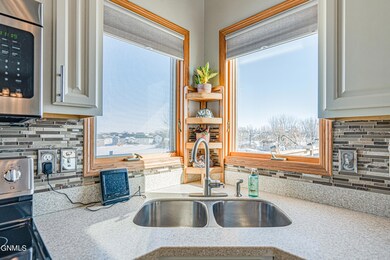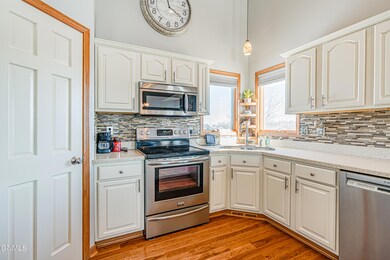
6310 Stonewood Way Bismarck, ND 58504
Estimated Value: $397,000 - $493,000
Highlights
- Deck
- Wood Flooring
- Patio
- Cathedral Ceiling
- 3 Car Attached Garage
- Living Room
About This Home
As of May 2023South-facing rural home located on 1.5 acres with many recent updates. A portion of the backyard is fully-fenced (yard extends beyond fence). Exterior features also include a large deck with a great view, patio area, landscaped yard with flower/garden beds, & a shed. The main floor has high vaulted ceilings, wood floors, living room with large south-facing windows, dining space with access to the spacious deck. The updated kitchen has newer stainless-steel appliances, Quartz countertops, white-oak cabinets, tile backsplash, pantry, & counter seating. The upper level hosts the primary bedroom which has dual closets & an updated ¾ private bathroom with a newer vanity including a stone countertop and under-mount sink. Completing this level is the second bedroom & an updated full bathroom with newer vanity which has great counter space. The lower level features a walk-out family room wired for surround-sound, 2 bedrooms, a full bathroom, storage room, & laundry room. This home has a 3-stall heated garage, and the driveway is fully paved. Great opportunity to own this well-cared for home.
Home Details
Home Type
- Single Family
Est. Annual Taxes
- $2,112
Year Built
- Built in 2004
Lot Details
- 1.5 Acre Lot
- Wood Fence
- Back Yard Fenced
- Level Lot
Parking
- 3 Car Attached Garage
- Heated Garage
- Garage Door Opener
- Driveway
Home Design
- Split Level Home
- Brick Exterior Construction
- Shingle Roof
Interior Spaces
- 3-Story Property
- Cathedral Ceiling
- Window Treatments
- Living Room
- Dining Room
- Laundry Room
Kitchen
- Range
- Dishwasher
Flooring
- Wood
- Carpet
- Laminate
Bedrooms and Bathrooms
- 4 Bedrooms
Finished Basement
- Walk-Out Basement
- Natural lighting in basement
Outdoor Features
- Deck
- Patio
Utilities
- Forced Air Heating and Cooling System
- Rural Water
- Septic System
Community Details
- Prairiewood Estates 2Nd Subdivision
Listing and Financial Details
- Assessor Parcel Number 39-138-79-75-02-100
Ownership History
Purchase Details
Home Financials for this Owner
Home Financials are based on the most recent Mortgage that was taken out on this home.Purchase Details
Home Financials for this Owner
Home Financials are based on the most recent Mortgage that was taken out on this home.Similar Homes in Bismarck, ND
Home Values in the Area
Average Home Value in this Area
Purchase History
| Date | Buyer | Sale Price | Title Company |
|---|---|---|---|
| Baker Ethel L | $395,000 | Quality Title | |
| Trosen Kyle K | -- | North Dakota Guaranty &Title |
Mortgage History
| Date | Status | Borrower | Loan Amount |
|---|---|---|---|
| Open | Baker Ethel L | $387,845 | |
| Previous Owner | Trosen Kyle K | $245,373 | |
| Previous Owner | Canright Tara Marie | $160,864 | |
| Previous Owner | Canright Nolan C | $22,045 | |
| Previous Owner | Canright Nolan C | $10,000 | |
| Previous Owner | Canright Tara M | $143,252 |
Property History
| Date | Event | Price | Change | Sq Ft Price |
|---|---|---|---|---|
| 05/22/2023 05/22/23 | Sold | -- | -- | -- |
| 04/10/2023 04/10/23 | Price Changed | $399,900 | -1.3% | $182 / Sq Ft |
| 03/28/2023 03/28/23 | Price Changed | $405,000 | -1.2% | $184 / Sq Ft |
| 03/15/2023 03/15/23 | For Sale | $409,900 | +30.1% | $187 / Sq Ft |
| 09/19/2014 09/19/14 | Sold | -- | -- | -- |
| 08/04/2014 08/04/14 | Pending | -- | -- | -- |
| 07/03/2014 07/03/14 | For Sale | $315,000 | +26.1% | $137 / Sq Ft |
| 10/19/2012 10/19/12 | Sold | -- | -- | -- |
| 08/13/2012 08/13/12 | Pending | -- | -- | -- |
| 08/03/2012 08/03/12 | For Sale | $249,900 | -- | $108 / Sq Ft |
Tax History Compared to Growth
Tax History
| Year | Tax Paid | Tax Assessment Tax Assessment Total Assessment is a certain percentage of the fair market value that is determined by local assessors to be the total taxable value of land and additions on the property. | Land | Improvement |
|---|---|---|---|---|
| 2024 | $2,528 | $165,450 | $0 | $0 |
| 2023 | $2,438 | $157,600 | $0 | $0 |
| 2022 | $2,005 | $141,800 | $0 | $0 |
| 2021 | $2,026 | $135,700 | $0 | $0 |
| 2020 | $1,972 | $131,250 | $0 | $0 |
| 2019 | $2,634 | $131,250 | $0 | $0 |
| 2018 | $2,517 | $131,250 | $18,750 | $112,500 |
| 2017 | $1,789 | $131,250 | $112,500 | $18,750 |
| 2016 | $1,789 | $131,250 | $18,750 | $112,500 |
| 2014 | $2,830 | $239,400 | $37,500 | $201,900 |
Agents Affiliated with this Home
-
RYAN WOLF
R
Seller's Agent in 2023
RYAN WOLF
CENTURY 21 Morrison Realty
(701) 202-7902
111 Total Sales
-
Shirley Thomas

Seller's Agent in 2014
Shirley Thomas
BIANCO REALTY, INC.
(701) 400-3004
691 Total Sales
Map
Source: Bismarck Mandan Board of REALTORS®
MLS Number: 4006504
APN: 39-138-79-75-02-100
- 45 Mcginnis Way
- 63 Benteen Dr
- 68 Mcdougall Dr
- 50 Custer Dr
- 000 48th Ave SE
- 113 Pheasant St
- 131 Marshall Loop
- 7013 Snappy Ln
- 126 Marshall Loop
- 128 Libby Rd
- 6979 Majestic Loop
- 3087 Whitlow St
- 6947 Majestic Loop
- 3057 Whitlow St
- 6600 55th Ave SE
- 6921 Majestic Place
- 2860 Finley St
- 6942 Butler Loop
- 5830 28th Ave SE
- 5770 28th Ave SE
- 6310 Stonewood Way
- 6250 Stonewood Way
- 6360 Stonewood Way
- 4300 Preston Loop
- 17 Mcginnis Way
- 19 Mcginnis Way
- 6245 Stonewood Way
- 15 Mcginnis Way
- 21 Mcginnis Way
- 6205 Stonewood Way
- 6200 Stonewood Way
- 23 Mcginnis Way
- 25 Mcginnis Way
- 13 Mcginnis Way
- 6400 Stonewood Way
- 27 Mcginnis Way
- 4305 Preston Loop
- 11 Mcginnis Way
- 26 Mcginnis Way
- 4350 Preston Loop
