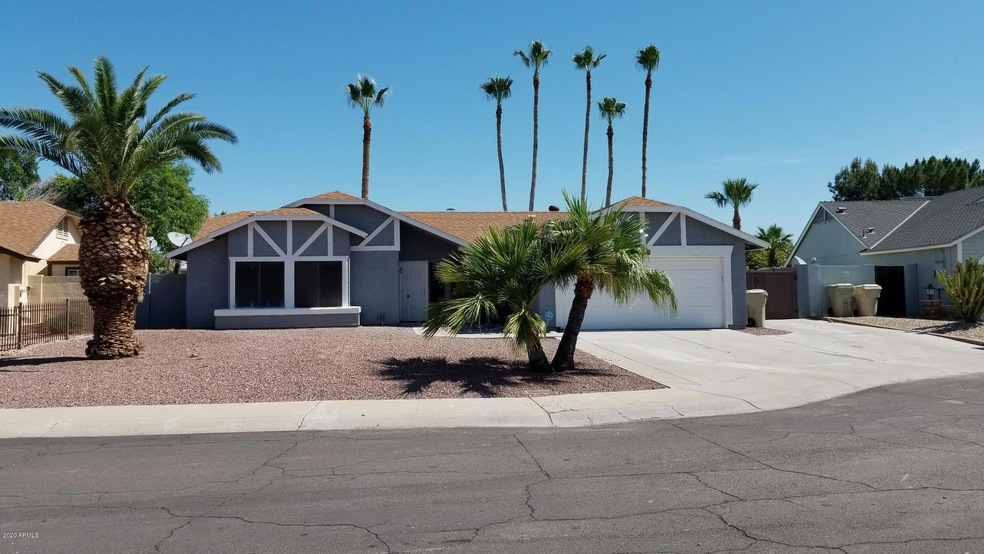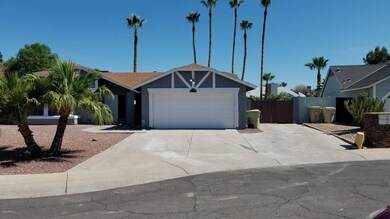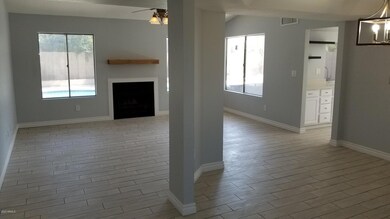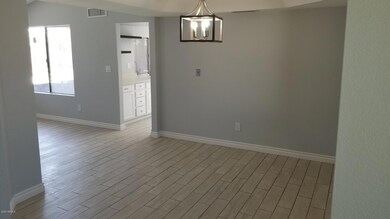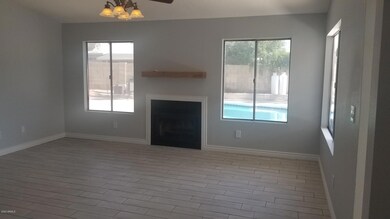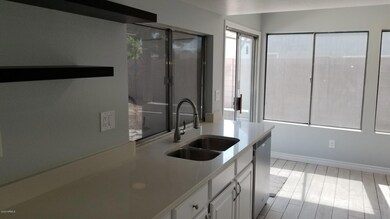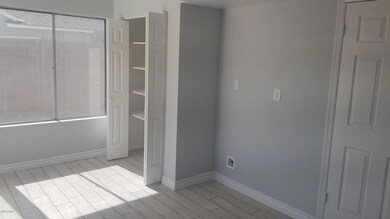
6310 W Montego Ln Glendale, AZ 85306
Arrowhead NeighborhoodHighlights
- Heated Spa
- Vaulted Ceiling
- Covered patio or porch
- RV Gated
- No HOA
- Cul-De-Sac
About This Home
As of June 2022Beautiful remodeled 3 bedroom 2 bath home on a cul-de-sac street that is a must see. Remodeled interior with fresh paint, updated open kitchen with white painted cabinets, updated lighting, granite counter tops and new stainless appliances. Double entry door master bedroom with sliding door to backyard. Walk-in closet, dual sink vanity with granite counters, updated bath fixtures, lighting and tiled shower. Hall bath features updated lighting, new tiled shower enclosure. Other bedrooms are nice size and feature new fans and lighting and new carpet. Step out back to a large backyard with a completly replastered pool, updated pool equipment and NEW propane spa heater. New hot water heater. RV gate on the side, plenty of room for toys and NO HOA!!!
Last Agent to Sell the Property
Deluxe Realty License #SA634134000 Listed on: 04/21/2020
Home Details
Home Type
- Single Family
Est. Annual Taxes
- $1,221
Year Built
- Built in 1985
Lot Details
- 8,708 Sq Ft Lot
- Cul-De-Sac
- Block Wall Fence
Parking
- 2 Car Garage
- 4 Open Parking Spaces
- Garage Door Opener
- RV Gated
Home Design
- Wood Frame Construction
- Composition Roof
- Stucco
Interior Spaces
- 1,367 Sq Ft Home
- 1-Story Property
- Vaulted Ceiling
- Ceiling Fan
- Solar Screens
- Living Room with Fireplace
- Washer and Dryer Hookup
Kitchen
- Eat-In Kitchen
- Built-In Microwave
Flooring
- Carpet
- Tile
Bedrooms and Bathrooms
- 3 Bedrooms
- Remodeled Bathroom
- 2 Bathrooms
- Dual Vanity Sinks in Primary Bathroom
Pool
- Heated Spa
- Private Pool
- Diving Board
Outdoor Features
- Covered patio or porch
Schools
- Pioneer Elementary School - Glendale
- Cactus High School
Utilities
- Refrigerated Cooling System
- Heating Available
- High Speed Internet
- Cable TV Available
Community Details
- No Home Owners Association
- Association fees include no fees
- Daybreak Unit 5 Lot 190 249 Subdivision
Listing and Financial Details
- Tax Lot 211
- Assessor Parcel Number 231-07-950
Ownership History
Purchase Details
Home Financials for this Owner
Home Financials are based on the most recent Mortgage that was taken out on this home.Purchase Details
Home Financials for this Owner
Home Financials are based on the most recent Mortgage that was taken out on this home.Purchase Details
Home Financials for this Owner
Home Financials are based on the most recent Mortgage that was taken out on this home.Purchase Details
Purchase Details
Purchase Details
Home Financials for this Owner
Home Financials are based on the most recent Mortgage that was taken out on this home.Purchase Details
Purchase Details
Purchase Details
Home Financials for this Owner
Home Financials are based on the most recent Mortgage that was taken out on this home.Purchase Details
Home Financials for this Owner
Home Financials are based on the most recent Mortgage that was taken out on this home.Similar Homes in Glendale, AZ
Home Values in the Area
Average Home Value in this Area
Purchase History
| Date | Type | Sale Price | Title Company |
|---|---|---|---|
| Quit Claim Deed | -- | None Listed On Document | |
| Warranty Deed | $473,000 | Landmark Title | |
| Warranty Deed | $282,000 | Pioneer Title Agency Inc | |
| Special Warranty Deed | -- | None Available | |
| Trustee Deed | $68,400 | None Available | |
| Warranty Deed | $165,000 | Arizona Title Agency Inc | |
| Cash Sale Deed | $129,500 | Security Title Agency | |
| Interfamily Deed Transfer | -- | North American Title Agency | |
| Warranty Deed | $102,000 | North American Title Agency | |
| Joint Tenancy Deed | $100,000 | Lawyers Title | |
| Quit Claim Deed | -- | First Service Title Agency I | |
| Quit Claim Deed | -- | First Service Title Agency I |
Mortgage History
| Date | Status | Loan Amount | Loan Type |
|---|---|---|---|
| Previous Owner | $475,000 | New Conventional | |
| Previous Owner | $0 | New Conventional | |
| Previous Owner | $225,600 | New Conventional | |
| Previous Owner | $147,000 | New Conventional | |
| Previous Owner | $34,000 | Credit Line Revolving | |
| Previous Owner | $171,800 | Fannie Mae Freddie Mac | |
| Previous Owner | $132,000 | Purchase Money Mortgage | |
| Previous Owner | $10,939 | Assumption | |
| Previous Owner | $11,049 | No Value Available | |
| Closed | $33,000 | No Value Available |
Property History
| Date | Event | Price | Change | Sq Ft Price |
|---|---|---|---|---|
| 06/01/2022 06/01/22 | Sold | $473,000 | +1.7% | $346 / Sq Ft |
| 05/05/2022 05/05/22 | For Sale | $465,000 | +64.9% | $340 / Sq Ft |
| 05/21/2020 05/21/20 | Sold | $282,000 | 0.0% | $206 / Sq Ft |
| 04/23/2020 04/23/20 | Price Changed | $282,000 | +0.8% | $206 / Sq Ft |
| 04/22/2020 04/22/20 | Pending | -- | -- | -- |
| 04/21/2020 04/21/20 | For Sale | $279,900 | -- | $205 / Sq Ft |
Tax History Compared to Growth
Tax History
| Year | Tax Paid | Tax Assessment Tax Assessment Total Assessment is a certain percentage of the fair market value that is determined by local assessors to be the total taxable value of land and additions on the property. | Land | Improvement |
|---|---|---|---|---|
| 2025 | $1,140 | $14,957 | -- | -- |
| 2024 | $1,163 | $14,245 | -- | -- |
| 2023 | $1,163 | $29,410 | $5,880 | $23,530 |
| 2022 | $1,153 | $22,680 | $4,530 | $18,150 |
| 2021 | $1,237 | $20,620 | $4,120 | $16,500 |
| 2020 | $1,256 | $19,970 | $3,990 | $15,980 |
| 2019 | $1,221 | $18,060 | $3,610 | $14,450 |
| 2018 | $1,192 | $16,400 | $3,280 | $13,120 |
| 2017 | $1,200 | $13,960 | $2,790 | $11,170 |
| 2016 | $1,193 | $13,480 | $2,690 | $10,790 |
| 2015 | $1,119 | $13,110 | $2,620 | $10,490 |
Agents Affiliated with this Home
-
Donelle Stewart

Seller's Agent in 2022
Donelle Stewart
Fathom Realty
(480) 639-8842
3 in this area
24 Total Sales
-
Bridget Ourso
B
Buyer's Agent in 2022
Bridget Ourso
Realty One Group
(602) 803-6497
1 in this area
11 Total Sales
-
Harold Kayser III

Seller's Agent in 2020
Harold Kayser III
Deluxe Realty
(602) 525-4053
1 in this area
65 Total Sales
-
Troy Sprungl
T
Seller Co-Listing Agent in 2020
Troy Sprungl
Deluxe Realty
(623) 252-1664
1 in this area
60 Total Sales
Map
Source: Arizona Regional Multiple Listing Service (ARMLS)
MLS Number: 6068592
APN: 231-07-950
- 6601 W Montego Ln Unit 4
- 6203 W Caribe Ln
- 15256 N 62nd Ave
- 6604 W Kingston Ln
- 15237 N 61st Dr
- 6073 W Caribe Ln
- 14821 N 62nd Ave
- 6231 W Zoe Ella Way
- 6225 W Zoe Ella Way
- 6248 W Hearn Rd
- 6372 W Redfield Rd
- 6201 W Acoma Dr
- 6123 W Karen Lee Ln
- 14416 N 67th Ave
- 6634 W Mary Jane Ln
- 5923 W Mauna Loa Ln
- 6729 W Zoe Ella Way Unit 182
- 6031 W Hearn Rd
- 6431 W Monte Cristo Ave
- 6419 W Monte Cristo Ave
