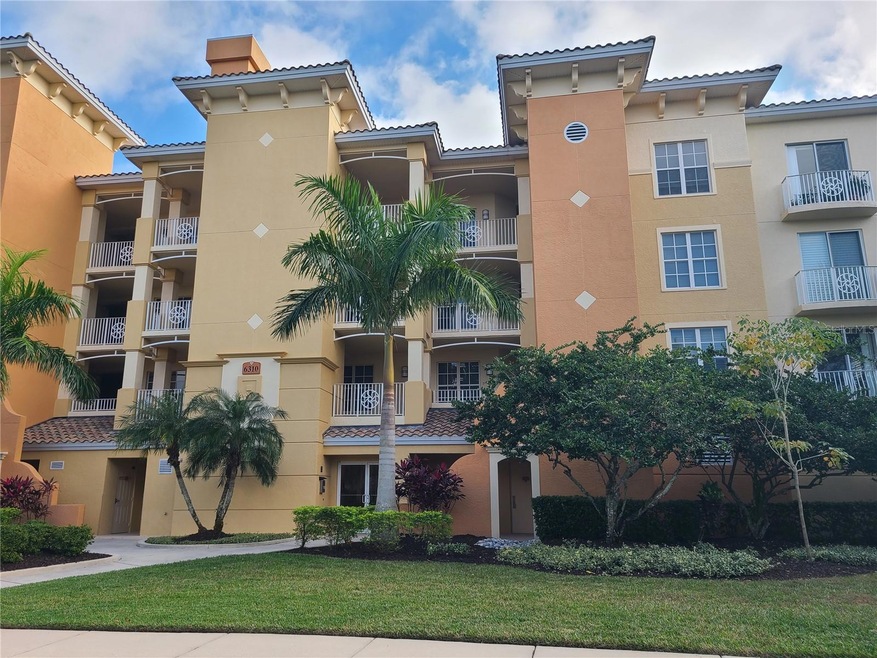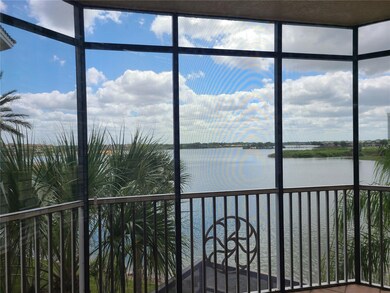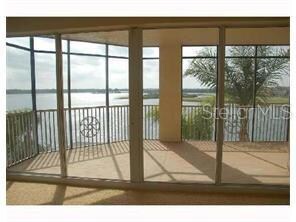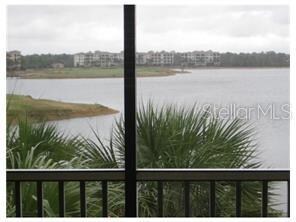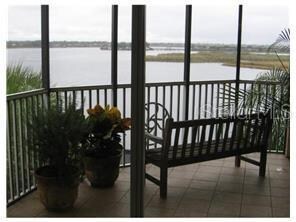WaterCrest 6310 Watercrest Way Unit 301 Lakewood Ranch, FL 34202
Highlights
- Golf Course Community
- Fitness Center
- Lake View
- Lakewood Ranch High School Rated A-
- Gated Community
- Clubhouse
About This Home
END UNIT. FIRST BUILDING! GATED. WATER VIEWS GALORE. 3 BEDROOM 3 BATH "MIRABEL" WITH OVERSIZE 2 CAR GARAGE UNDER THE BUILDING. Light and Bright end unit with lots of windows. Plantation shutters in living room and kitchen. Kitchen has granite counters and lots of cabinets. Stainless appliances. Each bedroom has their own bathroom. Primary bedroom has water views and 2 walk in closets. Laminate flooring in living room and guest bedroom. Balcony in guest bedroom brings lots of light. Primary shower tile was replaced. Oversize screened in lanai overlooking Lake. Condo fees include water, sewer, trash pick-up, inside and outside pest control, on site manager, maintenance team, heated community pool with spa, clubhouse and state of the art fitness center. Close proximity to Lakewood Ranch Main Street, UTC Mall, area beaches, Sarasota/Bradenton airport, local restaurants and more. EASY TO SHOW.
Condo Details
Home Type
- Condominium
Est. Annual Taxes
- $8,401
Year Built
- Built in 2005
Parking
- Subterranean Parking
Interior Spaces
- 2,287 Sq Ft Home
- 4-Story Property
- Ceiling Fan
- Blinds
- Sliding Doors
- Great Room
- Combination Dining and Living Room
Kitchen
- Eat-In Kitchen
- Range
- Microwave
- Ice Maker
- Dishwasher
- Stone Countertops
- Disposal
Flooring
- Carpet
- Laminate
- Ceramic Tile
Bedrooms and Bathrooms
- 3 Bedrooms
- Walk-In Closet
- 3 Full Bathrooms
Laundry
- Laundry Room
- Dryer
- Washer
Home Security
Schools
- Robert E Willis Elementary School
- Nolan Middle School
- Lakewood Ranch High School
Utilities
- Central Heating and Cooling System
- Thermostat
- Electric Water Heater
- Cable TV Available
Additional Features
- Screened Patio
- East Facing Home
Listing and Financial Details
- Residential Lease
- Security Deposit $3,000
- Property Available on 5/23/25
- Tenant pays for cleaning fee
- The owner pays for grounds care, sewer, trash collection, water
- 12-Month Minimum Lease Term
- $150 Application Fee
- 3-Month Minimum Lease Term
- Assessor Parcel Number 588608259
Community Details
Overview
- Property has a Home Owners Association
- On Site Association, Phone Number (941) 907-0948
- High-Rise Condominium
- Built by Homes by Towne
- Watercrest A Condo Subdivision, Mirabel Floorplan
- Lakewood Ranch Community
- On-Site Maintenance
Amenities
- Elevator
- Community Storage Space
Recreation
- Golf Course Community
Pet Policy
- Pets up to 50 lbs
- Pet Size Limit
- 1 Pet Allowed
- $300 Pet Fee
- Breed Restrictions
Security
- Gated Community
- Fire and Smoke Detector
Map
About WaterCrest
Source: Stellar MLS
MLS Number: A4653620
APN: 5886-0825-9
- 6310 Watercrest Way Unit 201
- 6360 Watercrest Way Unit 203
- 6360 Watercrest Way Unit 301
- 10530 Boardwalk Loop Unit 201
- 10530 Boardwalk Loop Unit 304
- 10520 Boardwalk Loop Unit 503
- 10520 Boardwalk Loop Unit 504
- 10520 Boardwalk Loop Unit 205
- 10520 Boardwalk Loop Unit 202
- 10520 Boardwalk Loop Unit 301
- 10520 Boardwalk Loop Unit 605
- 10520 Boardwalk Loop Unit 302
- 10520 Boardwalk Loop Unit 401
- 7710 Lake Vista Ct Unit 407
- 7710 Lake Vista Ct Unit 205
- 6370 Watercrest Way Unit 402
- 7702 Lake Vista Ct Unit 306
- 7612 Lake Vista Ct Unit 406
- 7612 Lake Vista Ct Unit 405
- 7612 Lake Vista Ct Unit 305
