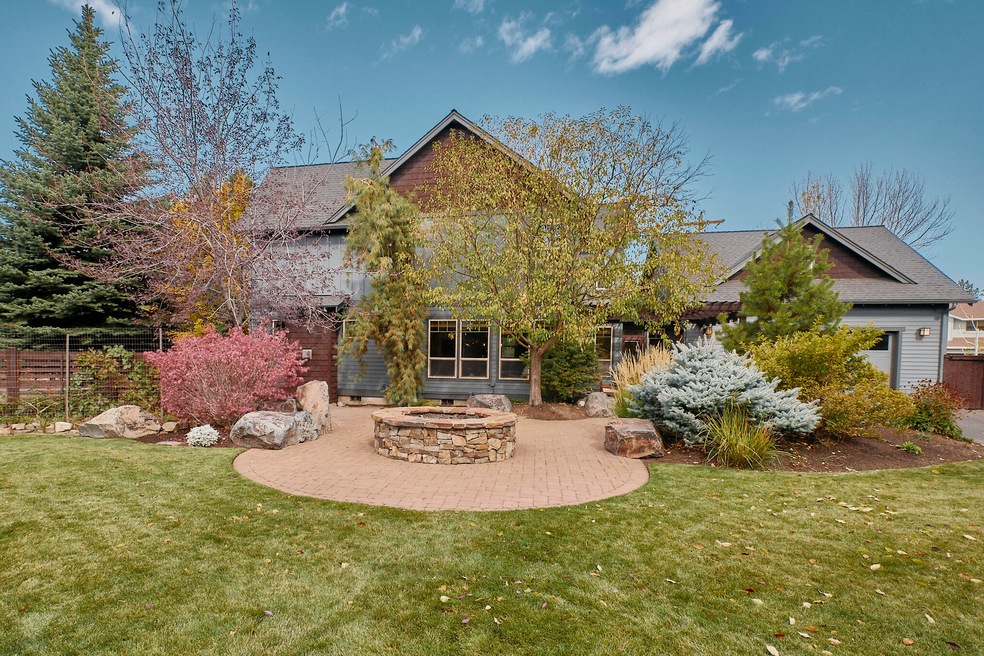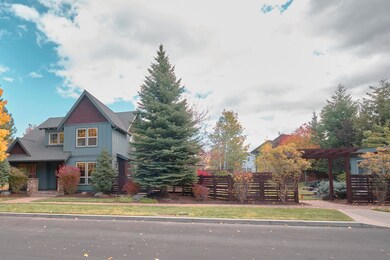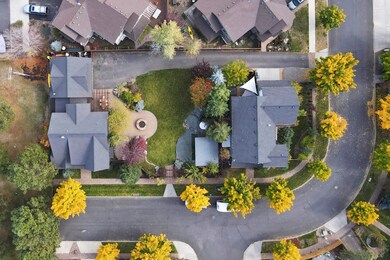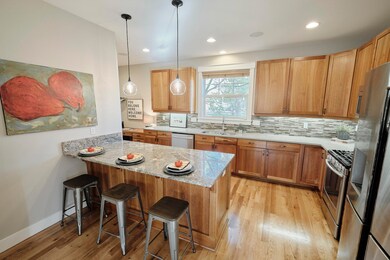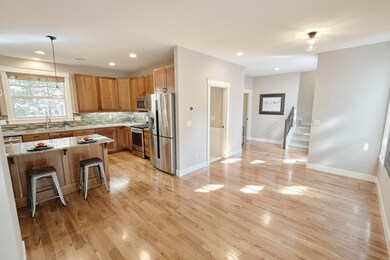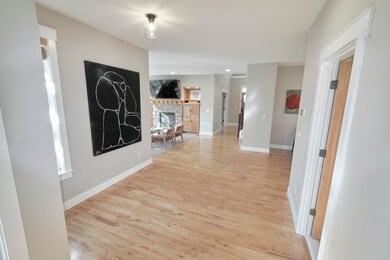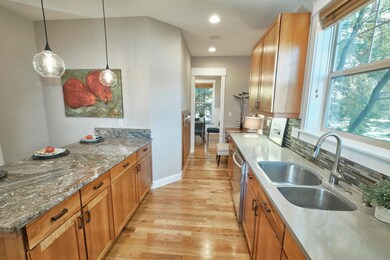
63100 Angler Ave Bend, OR 97701
Boyd Acres NeighborhoodHighlights
- RV Access or Parking
- Open Floorplan
- Fireplace in Primary Bedroom
- Gated Parking
- Craftsman Architecture
- Forest View
About This Home
As of January 2022This is one of the westside gems of the Archie Briggs area, backing to acreage and having enough space to work from home, entertain and have plenty of room for a family. This home is a great place to relax, inside or out. Steps to the river trail, this spacious home has a large master with fireplace and two additional bedrooms upstairs. The downstairs has a spacious kitchen, dining room, office, open living area and laundry. There's also a large separate bonus room above the garage. Recently painted and complete with back-up systems, including a generator, instant hot water + 90 gallon water heater and many more features. Room to park an RV and hot tub hook-up available.
Last Agent to Sell the Property
Keller Williams Realty Central Oregon License #200508361 Listed on: 12/04/2021

Last Buyer's Agent
Rick Carter
MORE Realty, Inc. License #201220597
Home Details
Home Type
- Single Family
Est. Annual Taxes
- $5,575
Year Built
- Built in 2003
Lot Details
- 5,663 Sq Ft Lot
- Fenced
- Landscaped
- Native Plants
- Corner Lot
- Level Lot
- Front and Back Yard Sprinklers
- Sprinklers on Timer
- Additional Parcels
- Property is zoned RS, RS
Parking
- 2 Car Garage
- Alley Access
- Garage Door Opener
- Shared Driveway
- Gated Parking
- On-Street Parking
- RV Access or Parking
Property Views
- Forest
- Neighborhood
Home Design
- Craftsman Architecture
- Stem Wall Foundation
- Frame Construction
- Composition Roof
Interior Spaces
- 2,967 Sq Ft Home
- 2-Story Property
- Open Floorplan
- Wired For Sound
- Wired For Data
- Built-In Features
- Vaulted Ceiling
- Ceiling Fan
- Gas Fireplace
- Vinyl Clad Windows
- Great Room with Fireplace
- Living Room
- Dining Room
- Den with Fireplace
- Bonus Room
- Laundry Room
Kitchen
- Eat-In Kitchen
- Breakfast Bar
- Oven
- Range
- Microwave
- Dishwasher
- Granite Countertops
- Tile Countertops
- Disposal
Flooring
- Wood
- Carpet
Bedrooms and Bathrooms
- 3 Bedrooms
- Fireplace in Primary Bedroom
- Linen Closet
- Walk-In Closet
- Double Vanity
- Soaking Tub
Home Security
- Smart Locks
- Smart Thermostat
- Carbon Monoxide Detectors
Outdoor Features
- Courtyard
- Patio
- Outdoor Water Feature
- Fire Pit
- Separate Outdoor Workshop
Schools
- North Star Elementary School
- Sky View Middle School
- Mountain View Sr High School
Utilities
- Forced Air Heating and Cooling System
- Power Generator
- Tankless Water Heater
Listing and Financial Details
- Short Term Rentals Allowed
- Tax Lot 16
- Assessor Parcel Number 206656
Community Details
Overview
- No Home Owners Association
- River Trails Subdivision
- The community has rules related to covenants, conditions, and restrictions
Recreation
- Trails
Ownership History
Purchase Details
Home Financials for this Owner
Home Financials are based on the most recent Mortgage that was taken out on this home.Purchase Details
Home Financials for this Owner
Home Financials are based on the most recent Mortgage that was taken out on this home.Purchase Details
Similar Homes in Bend, OR
Home Values in the Area
Average Home Value in this Area
Purchase History
| Date | Type | Sale Price | Title Company |
|---|---|---|---|
| Warranty Deed | $900,000 | None Listed On Document | |
| Warranty Deed | $750,000 | Amerititle | |
| Interfamily Deed Transfer | -- | None Available | |
| Warranty Deed | -- | None Available |
Mortgage History
| Date | Status | Loan Amount | Loan Type |
|---|---|---|---|
| Open | $720,000 | New Conventional | |
| Previous Owner | $777,000 | VA | |
| Previous Owner | $192,000 | Credit Line Revolving | |
| Previous Owner | $340,000 | New Conventional | |
| Previous Owner | $264,000 | New Conventional | |
| Previous Owner | $280,000 | Unknown | |
| Previous Owner | $120,000 | Credit Line Revolving | |
| Previous Owner | $262,400 | Unknown | |
| Previous Owner | $25,000 | Credit Line Revolving | |
| Previous Owner | $237,159 | Unknown |
Property History
| Date | Event | Price | Change | Sq Ft Price |
|---|---|---|---|---|
| 01/21/2022 01/21/22 | Sold | $900,000 | -23.4% | $303 / Sq Ft |
| 12/17/2021 12/17/21 | Pending | -- | -- | -- |
| 10/11/2021 10/11/21 | For Sale | $1,175,000 | +56.7% | $396 / Sq Ft |
| 09/30/2020 09/30/20 | Sold | $750,000 | -16.7% | $253 / Sq Ft |
| 08/14/2020 08/14/20 | Pending | -- | -- | -- |
| 08/12/2020 08/12/20 | For Sale | $899,900 | -- | $303 / Sq Ft |
Tax History Compared to Growth
Tax History
| Year | Tax Paid | Tax Assessment Tax Assessment Total Assessment is a certain percentage of the fair market value that is determined by local assessors to be the total taxable value of land and additions on the property. | Land | Improvement |
|---|---|---|---|---|
| 2024 | $6,784 | $405,180 | -- | -- |
| 2023 | $6,289 | $393,380 | $0 | $0 |
| 2022 | $5,867 | $370,810 | $0 | $0 |
| 2021 | $5,876 | $360,010 | $0 | $0 |
| 2020 | $5,575 | $360,010 | $0 | $0 |
| 2019 | $5,420 | $349,530 | $0 | $0 |
| 2018 | $5,267 | $339,350 | $0 | $0 |
| 2017 | $5,112 | $329,470 | $0 | $0 |
| 2016 | $4,875 | $319,880 | $0 | $0 |
| 2015 | $4,740 | $310,570 | $0 | $0 |
| 2014 | $4,601 | $301,530 | $0 | $0 |
Agents Affiliated with this Home
-
Wendolyn Cooper

Seller's Agent in 2022
Wendolyn Cooper
Keller Williams Realty Central Oregon
(541) 350-9020
11 in this area
92 Total Sales
-
R
Buyer's Agent in 2022
Rick Carter
MORE Realty, Inc.
-
Gary Everett

Seller's Agent in 2020
Gary Everett
RE/MAX
(541) 480-6130
6 in this area
50 Total Sales
-
Joan Steelhammer
J
Seller Co-Listing Agent in 2020
Joan Steelhammer
RE/MAX
(541) 419-3717
5 in this area
30 Total Sales
Map
Source: Oregon Datashare
MLS Number: 220133680
APN: 206656
- 683 NW Silver Buckle Rd
- 20276 Ellie Ln
- 882 NW Haleakala Way
- 874 NW Haleakala Way
- 900 NW Chelsea Loop
- 4219 NW Lower Village Rd
- 789 NW Yosemite Dr
- 4022 NW Northcliff
- 3430 NW Bryce Canyon Ln
- 3454 NW Bryce Canyon Ln
- 20208 Morgan Loop
- 3406 NW Bryce Canyon Ln
- 63322 NW Thoroughbred Place
- 3209 NW Fairway Heights Dr
- 925 NW Yosemite Dr
- 3202 NW Fairway Heights Dr
- 20235 Hardy Rd
- 63341 NW Lavacrest St
- 3144 NW Hidden Ridge Dr
- 20180 Glen Vista Rd Unit L - 5
