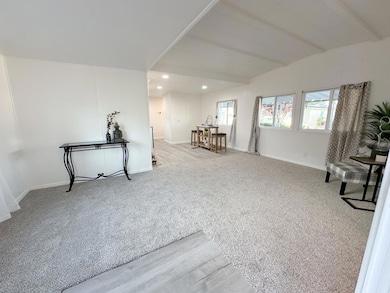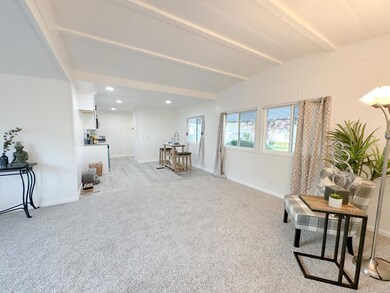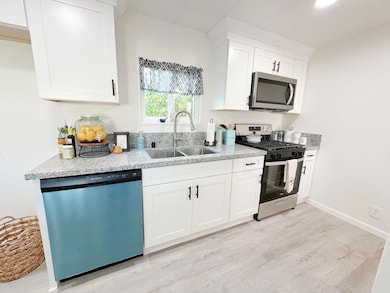
$95,000
- 2 Beds
- 2 Baths
- 1,440 Sq Ft
- 6983 Pleasure Ln
- Sacramento, CA
Welcome to 6983 Pleasure Lna Spacious 2-Bedroom, 2-Bathroom Manufactured Home Offering 1,440 sq ft of Comfortable Living. This well-Maintained Residence Features an Open layout, ample natural light, and a cozy atmosphere. Situated in a friendly community with convenient access to local amenities, schools, and public transportation, this home provides both comfort and convenience. Don't miss this
Gabriel Torres Paredes Realty ONE Group Complete






