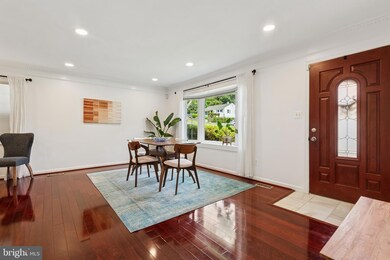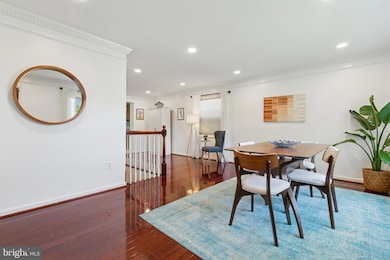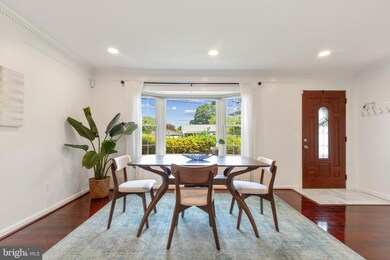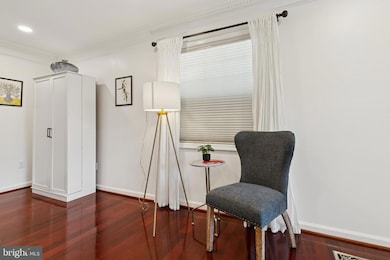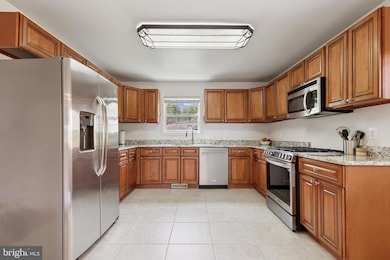
6311 Gentele Ct Alexandria, VA 22310
Virginia Hills NeighborhoodHighlights
- Raised Ranch Architecture
- No HOA
- Living Room
- Main Floor Bedroom
- Upgraded Countertops
- Landscaped
About This Home
As of July 2025Don’t miss this beautifully updated 4-bedroom, 2-bath single-family home with a spacious addition in the highly sought-after Virginia Hills neighborhood! The main level features a formal living room, formal dining room, an updated gourmet kitchen, a full bath, three generously sized bedrooms, and a large family room addition that offers the perfect space for entertaining or relaxing. The fully finished lower level includes a fourth bedroom with an en-suite full bath, a spacious recreation room, a laundry area, abundant storage, and direct access to the private, fully fenced backyard. Perfectly located just minutes from Washington, DC, Old Town Alexandria, National Harbor, and Amazon HQ2, this home provides unmatched convenience to top destinations. Enjoy nearby amenities like Franconia Rec Center, Lee District Park, and an array of shops and restaurants. Commuters will love the easy access to multiple Metro and bus stations, Reagan National Airport, and major routes including I-495, Fairfax County Parkway, and more. Offering comfort, space, and an unbeatable location, this home has it all! Recent Updates- 2018: New roof, 2015: New water heater, HVAC. Bonus features: New carpeting in bedrooms and stairs, new recessed lighting in upstairs dining area, carport, new stove and garbage disposal, Ethernet cable routed to upstairs office, bedroom, and living/entertainment area ***Floor plans and video tour to be added 5/15
Home Details
Home Type
- Single Family
Est. Annual Taxes
- $5,911
Year Built
- Built in 1952 | Remodeled in 2012
Lot Details
- 10,033 Sq Ft Lot
- Landscaped
- Back Yard
- Property is zoned 140
Parking
- Driveway
Home Design
- Raised Ranch Architecture
- Brick Exterior Construction
- Permanent Foundation
- Shingle Roof
Interior Spaces
- Property has 2 Levels
- Family Room
- Living Room
- Combination Kitchen and Dining Room
- Finished Basement
Kitchen
- Stove
- Microwave
- Dishwasher
- Upgraded Countertops
- Disposal
Bedrooms and Bathrooms
Laundry
- Dryer
- Washer
Schools
- Rose Hill Elementary School
- Hayfield Secondary Middle School
- Hayfield Secondary High School
Utilities
- Forced Air Heating and Cooling System
- Vented Exhaust Fan
- Natural Gas Water Heater
Community Details
- No Home Owners Association
- Virginia Hills Subdivision
Listing and Financial Details
- Tax Lot 14
- Assessor Parcel Number 0824 14140014
Ownership History
Purchase Details
Home Financials for this Owner
Home Financials are based on the most recent Mortgage that was taken out on this home.Purchase Details
Home Financials for this Owner
Home Financials are based on the most recent Mortgage that was taken out on this home.Purchase Details
Purchase Details
Home Financials for this Owner
Home Financials are based on the most recent Mortgage that was taken out on this home.Purchase Details
Home Financials for this Owner
Home Financials are based on the most recent Mortgage that was taken out on this home.Purchase Details
Home Financials for this Owner
Home Financials are based on the most recent Mortgage that was taken out on this home.Similar Homes in Alexandria, VA
Home Values in the Area
Average Home Value in this Area
Purchase History
| Date | Type | Sale Price | Title Company |
|---|---|---|---|
| Deed | $690,000 | Title Resource Guaranty Compan | |
| Warranty Deed | $630,000 | Stewart Title | |
| Warranty Deed | $630,000 | Highland Title | |
| Interfamily Deed Transfer | -- | None Available | |
| Warranty Deed | $420,000 | -- | |
| Warranty Deed | $295,000 | -- | |
| Deed | $422,000 | -- |
Mortgage History
| Date | Status | Loan Amount | Loan Type |
|---|---|---|---|
| Open | $666,971 | FHA | |
| Previous Owner | $330,000 | New Conventional | |
| Previous Owner | $330,000 | New Conventional | |
| Previous Owner | $480,000 | New Conventional | |
| Previous Owner | $435,100 | New Conventional | |
| Previous Owner | $429,030 | VA | |
| Previous Owner | $100,000 | Unknown | |
| Previous Owner | $290,000 | New Conventional | |
| Previous Owner | $329,200 | New Conventional |
Property History
| Date | Event | Price | Change | Sq Ft Price |
|---|---|---|---|---|
| 07/08/2025 07/08/25 | Sold | $690,000 | +0.7% | $297 / Sq Ft |
| 05/14/2025 05/14/25 | For Sale | $685,000 | +8.7% | $295 / Sq Ft |
| 02/28/2022 02/28/22 | Sold | $630,000 | 0.0% | $462 / Sq Ft |
| 01/24/2022 01/24/22 | Pending | -- | -- | -- |
| 01/24/2022 01/24/22 | For Sale | $630,000 | +50.0% | $462 / Sq Ft |
| 07/31/2012 07/31/12 | Sold | $420,000 | -2.3% | $181 / Sq Ft |
| 06/22/2012 06/22/12 | Pending | -- | -- | -- |
| 06/15/2012 06/15/12 | For Sale | $429,900 | +2.4% | $185 / Sq Ft |
| 06/11/2012 06/11/12 | Off Market | $420,000 | -- | -- |
| 01/20/2012 01/20/12 | Sold | $290,000 | -1.7% | $212 / Sq Ft |
| 10/10/2011 10/10/11 | Pending | -- | -- | -- |
| 09/29/2011 09/29/11 | Price Changed | $295,000 | -6.3% | $216 / Sq Ft |
| 09/14/2011 09/14/11 | Price Changed | $315,000 | -3.1% | $231 / Sq Ft |
| 08/23/2011 08/23/11 | Price Changed | $325,000 | -3.0% | $238 / Sq Ft |
| 08/18/2011 08/18/11 | Price Changed | $335,000 | -5.6% | $245 / Sq Ft |
| 08/09/2011 08/09/11 | Price Changed | $355,000 | -5.3% | $260 / Sq Ft |
| 07/12/2011 07/12/11 | For Sale | $375,000 | -- | $275 / Sq Ft |
Tax History Compared to Growth
Tax History
| Year | Tax Paid | Tax Assessment Tax Assessment Total Assessment is a certain percentage of the fair market value that is determined by local assessors to be the total taxable value of land and additions on the property. | Land | Improvement |
|---|---|---|---|---|
| 2024 | $7,556 | $604,310 | $245,000 | $359,310 |
| 2023 | $7,163 | $591,310 | $245,000 | $346,310 |
| 2022 | $6,727 | $546,710 | $220,000 | $326,710 |
| 2021 | $6,312 | $503,750 | $200,000 | $303,750 |
| 2020 | $5,890 | $466,400 | $190,000 | $276,400 |
| 2019 | $5,653 | $445,090 | $190,000 | $255,090 |
| 2018 | $4,831 | $420,090 | $170,000 | $250,090 |
| 2017 | $5,077 | $407,550 | $170,000 | $237,550 |
| 2016 | $5,066 | $407,550 | $170,000 | $237,550 |
| 2015 | $4,713 | $391,410 | $163,000 | $228,410 |
| 2014 | $4,703 | $391,410 | $163,000 | $228,410 |
Agents Affiliated with this Home
-
Julie Chesser

Seller's Agent in 2025
Julie Chesser
Century 21 Redwood Realty
(703) 328-1646
2 in this area
98 Total Sales
-
Cynthia Foss

Buyer's Agent in 2025
Cynthia Foss
Long & Foster
(703) 606-9833
1 in this area
73 Total Sales
-
Barbara Costa

Seller's Agent in 2012
Barbara Costa
Keller Williams, LLC
(703) 853-2874
39 Total Sales
-
C
Seller's Agent in 2012
Cristine Sanchez-Canete
UNION REALTY LLC
-
Thomas Hennerty

Buyer's Agent in 2012
Thomas Hennerty
NetRealtyNow.com, LLC
(844) 282-0702
1 in this area
1,027 Total Sales
Map
Source: Bright MLS
MLS Number: VAFX2240324
APN: 0824-14140014
- 3702 Heather Ct
- 3880 Hillview Ct
- 6422 Prospect Terrace
- 6414 Virginia Hills Ave
- 6146 Old Telegraph Rd
- 6402 Virginia Hills Ave
- 6106 Houston Ct
- 6109 Houston Ct
- 6103 Pike Ct
- 6415 Wilcox Ct
- 6224 Thornwood Dr
- 6016 Pike Branch Dr
- 6533 Brick Hearth Ct
- 6712 Harrison Ln
- 4103 Ivanhoe Ln
- 3416 Memorial St
- 4013 Javins Dr
- 3899 Locust Ln
- 4406 Roundhill Rd
- 6801 Lamp Post Ln

