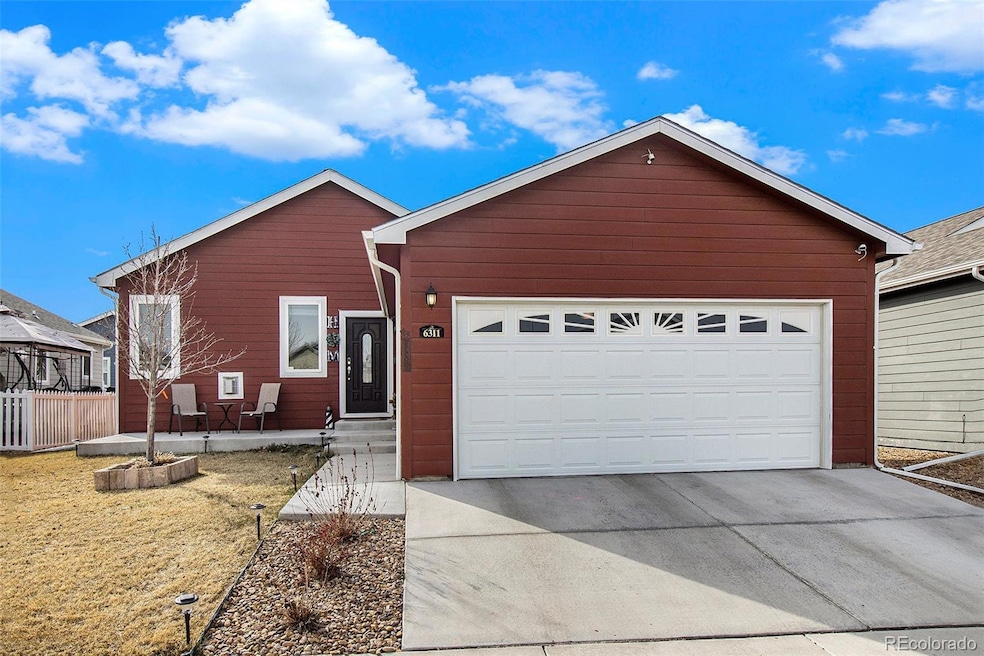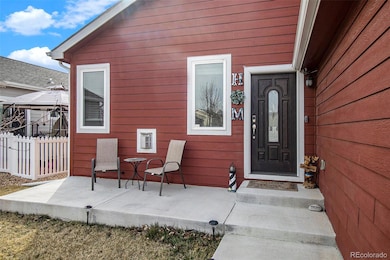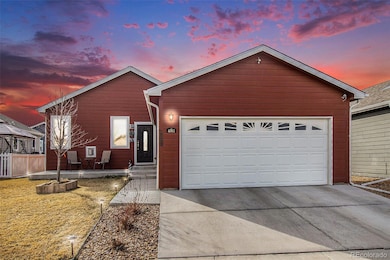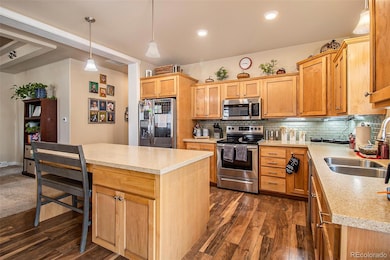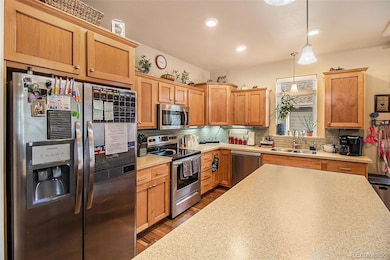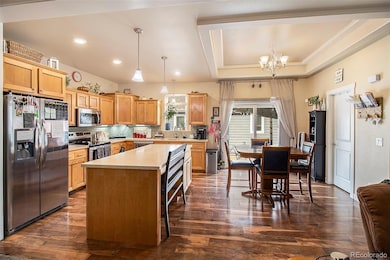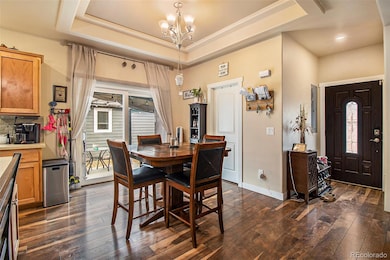6311 Indian Paintbrush St Unit 110 Frederick, CO 80530
Estimated payment $2,594/month
Highlights
- Hot Property
- Located in a master-planned community
- Open Floorplan
- Fitness Center
- Primary Bedroom Suite
- Clubhouse
About This Home
Welcome to your next home! This is a 3 bedroom/2-bathroom home located on a 4-foot crawlspace with an evaporative barrier. When you walk in the front door you will notice the 9-foot ceilings and wide plank vinyl flooring! The beautiful kitchen comes with all stainless-steel appliances and a back splash with a pop of color! There are many electrical outlets for all of your additional needs. The dining room flows into the mudroom/pantry/laundry room that has a door to the attached two car garage. There is a large sliding glass door that offers access to your back patio and yard. The yard is fenced for your convenience. The living room is spacious with an electric fireplace to keep you warm on those chilly nights! The living room ceiling has a trey ceiling and a ceiling fan. Down the hall you have two bedrooms, a full bathroom and the spacious primary bedroom with a huge bathroom and two walk in closets. The shower is tiled beautifully and here are double sinks and extra storage. This is your personal oasis! This home is located in a land lease community and the lease (NO HOA) is $850 a month and includes water/sewer/trash plus a community center, fitness center, kitchen with a room you can reserve and a seasonal pool. If you close in December, you won't make a payment till February!
Listing Agent
HomeSmart Brokerage Phone: 303-717-0727 License #100077343 Listed on: 11/12/2025

Home Details
Home Type
- Single Family
Est. Annual Taxes
- $1,443
Year Built
- Built in 2019
Lot Details
- 4,000 Sq Ft Lot
- Landscaped
- Level Lot
- Many Trees
- Private Yard
HOA Fees
- $850 Monthly HOA Fees
Parking
- 2 Car Attached Garage
- Oversized Parking
Home Design
- Frame Construction
- Composition Roof
Interior Spaces
- 1,445 Sq Ft Home
- 1-Story Property
- Open Floorplan
- Built-In Features
- Ceiling Fan
- Mud Room
- Living Room with Fireplace
- Dining Room
- Crawl Space
- Laundry Room
Kitchen
- Oven
- Cooktop
- Microwave
- Dishwasher
- Kitchen Island
- Disposal
Flooring
- Carpet
- Vinyl
Bedrooms and Bathrooms
- 3 Main Level Bedrooms
- Primary Bedroom Suite
- Walk-In Closet
- 2 Full Bathrooms
Home Security
- Carbon Monoxide Detectors
- Fire and Smoke Detector
Eco-Friendly Details
- Smoke Free Home
Outdoor Features
- Deck
- Patio
- Rain Gutters
Schools
- Thunder Valley Elementary And Middle School
- Frederick High School
Utilities
- Forced Air Heating and Cooling System
- Natural Gas Connected
- Cable TV Available
Listing and Financial Details
- Exclusions: Seller's personal property, washer, dryer, curtain rods, curtains, horseshoes on the ceiling in the living room, speakers, all TV mounts, sconces in the living room, all affixed decorations on the walls.
- Assessor Parcel Number R8964884
Community Details
Overview
- Association fees include ground maintenance, recycling, road maintenance, trash, water
- Prairie Greens Association, Phone Number (303) 833-1700
- Prairie Greens Subdivision
- Located in a master-planned community
- Community Parking
Amenities
- Clubhouse
Recreation
- Community Playground
- Fitness Center
- Community Pool
- Park
Map
Home Values in the Area
Average Home Value in this Area
Tax History
| Year | Tax Paid | Tax Assessment Tax Assessment Total Assessment is a certain percentage of the fair market value that is determined by local assessors to be the total taxable value of land and additions on the property. | Land | Improvement |
|---|---|---|---|---|
| 2025 | $1,443 | $17,990 | -- | $17,990 |
| 2024 | $1,443 | $17,990 | -- | $17,990 |
| 2023 | $1,384 | $17,710 | $0 | $17,710 |
| 2022 | $1,540 | $14,760 | $0 | $14,760 |
| 2021 | $1,555 | $15,180 | $0 | $15,180 |
| 2020 | $1,470 | $14,470 | $0 | $14,470 |
Property History
| Date | Event | Price | List to Sale | Price per Sq Ft |
|---|---|---|---|---|
| 11/12/2025 11/12/25 | For Sale | $308,000 | -- | $213 / Sq Ft |
Purchase History
| Date | Type | Sale Price | Title Company |
|---|---|---|---|
| Special Warranty Deed | -- | Stewart Title |
Source: REcolorado®
MLS Number: 1752920
APN: R8964884
- 6311 Indian Paintbrush St
- 6271 Read Cedar St
- 6120 Laural Green Unit 258
- 7730 Hummingbird Green Unit 84
- 7735 Sage Green Unit 182
- 6678 12th St
- 6648 Catalpa Ct
- 6292 Ralston St
- 3620 County Road 15
- ADAIR Plan at Carriage Hills
- PENDLETON Plan at Carriage Hills
- BELLAMY Plan at Carriage Hills
- GABLE Plan at Carriage Hills
- CHATHAM Plan at Carriage Hills
- HOLCOMBE Plan at Carriage Hills
- 7966 Liley Ct
- 6135 Taylor St
- 1044 MacDavidson Cir
- 6300 Clayton St
- 6178 Graden St
- 6305 Clayton St
- 6829 Juniper Ct
- 204 8th St Unit A
- 131 7th St
- 7203 Dolores Ave
- 7220 Dolores Ave
- 7307 Dolores Ave
- 7405 Fraser Cir
- 7322 Green River Ave
- 408 Dunmire St Unit Apartment B
- 408 Dunmire St
- 173 Buchanan Ave
- 5116 Dvorak Cir Unit A
- 8121 Raspberry Dr
- 3310 Quicksilver Rd
- 6018 Granite Ct
- 10174 Dogwood St
- 6108 Marble Mill Place
- 6253 Black Mesa Rd
- 4347 Rangeview Cir
