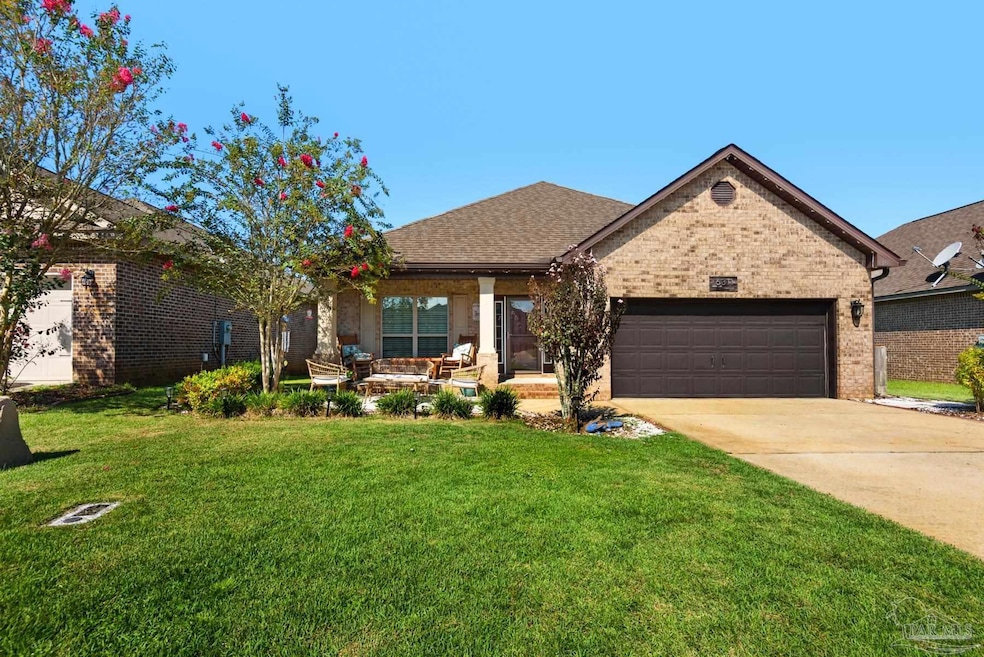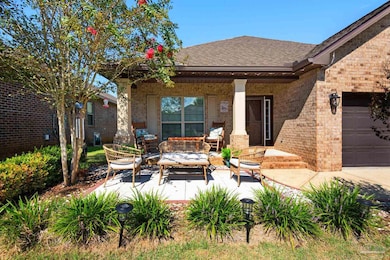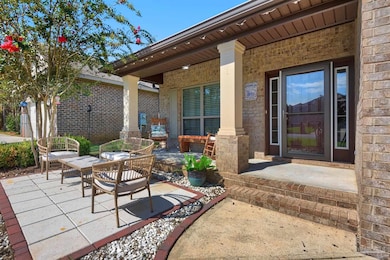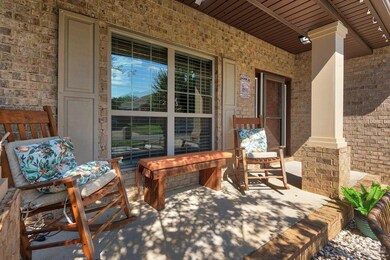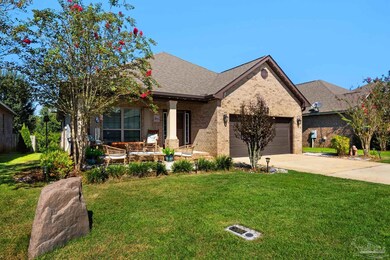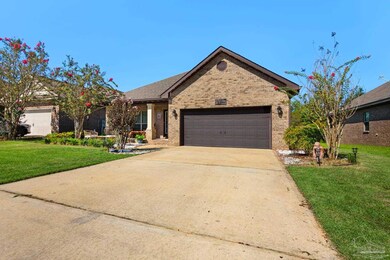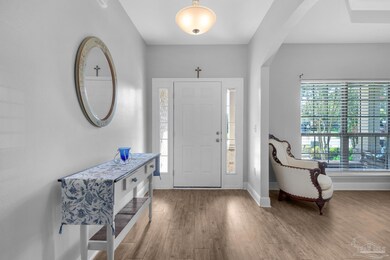Estimated payment $1,995/month
Highlights
- Craftsman Architecture
- Granite Countertops
- Shutters
- High Ceiling
- Covered Patio or Porch
- Interior Lot
About This Home
Welcome to this distinguished all-brick residence, a rare blend of classic character and modern convenience. Perfectly situated on a modest .16-acre homesite, this 3-bedroom, 2-bath, 2-car garage home offers refined living in one of the area’s most desirable locations. Step inside to an inviting open floor plan, grand foyer adjacent to a dynamite home office/library. The spacious kitchen with dining area flows seamlessly into the great room. Contemporary high ceilings and hop ups with crown molding in the living room, front office and master bedroom add to the character of this executive style home. The sleek and elegant kitchen add warmth and sophistication—ideal for both everyday living and elegant entertaining. The thoughtfully designed outdoor spaces are equally impressive. A quaint and manageable outdoor living space and a picturesque green space off the back porch offers privacy and tranquility, while multiple gathering areas—including an covered back porch, covered front porch and open patio provide the perfect setting for hosting holiday gatherings, summer barbecues, or quiet evenings under the stars. An abundance of storage in the new 8 X 12 storage building, plus the 2 car garage and a stellar school district, this home is truly a rare find. Its prime location offers quick access to NAS Pensacola and Whiting Field, 3 major universities, 3 major healthcare facilities, shopping/dining, vibrant downtown Pensacola, and world-class Gulf Coast beaches. This exceptional home balances charm, functionality, and enduring quality. Schedule your private showing today and experience its timeless appeal.
Home Details
Home Type
- Single Family
Year Built
- Built in 2017
Lot Details
- 7,100 Sq Ft Lot
- Interior Lot
HOA Fees
- $50 Monthly HOA Fees
Parking
- 2 Car Garage
- Garage Door Opener
Home Design
- Craftsman Architecture
- Slab Foundation
- Frame Construction
- Shingle Roof
- Ridge Vents on the Roof
Interior Spaces
- 1,979 Sq Ft Home
- 1-Story Property
- Crown Molding
- High Ceiling
- Ceiling Fan
- Recessed Lighting
- Double Pane Windows
- Shutters
- Combination Kitchen and Dining Room
- Fire and Smoke Detector
- Laundry Room
Kitchen
- Microwave
- Dishwasher
- Kitchen Island
- Granite Countertops
Flooring
- Carpet
- Tile
Bedrooms and Bathrooms
- 3 Bedrooms
- 2 Full Bathrooms
Schools
- Wallace Lake K-8 Elementary And Middle School
- Central High School
Utilities
- Central Heating and Cooling System
- Baseboard Heating
- Underground Utilities
- Electric Water Heater
- High Speed Internet
Additional Features
- Energy-Efficient Insulation
- Covered Patio or Porch
Listing and Financial Details
- Assessor Parcel Number 232N30007700B000140
Community Details
Overview
- Ashley Plantation Subdivision
Amenities
- Picnic Area
Map
Home Values in the Area
Average Home Value in this Area
Tax History
| Year | Tax Paid | Tax Assessment Tax Assessment Total Assessment is a certain percentage of the fair market value that is determined by local assessors to be the total taxable value of land and additions on the property. | Land | Improvement |
|---|---|---|---|---|
| 2025 | $1,946 | $189,767 | -- | -- |
| 2024 | $1,826 | $184,419 | -- | -- |
| 2023 | $1,826 | $179,048 | $0 | $0 |
| 2022 | $1,775 | $173,833 | $0 | $0 |
| 2021 | $1,752 | $168,770 | $0 | $0 |
| 2020 | $1,741 | $166,440 | $0 | $0 |
| 2019 | $1,720 | $162,698 | $0 | $0 |
| 2018 | $1,647 | $159,664 | $0 | $0 |
| 2017 | $288 | $20,000 | $0 | $0 |
| 2016 | $216 | $14,000 | $0 | $0 |
| 2015 | $219 | $14,000 | $0 | $0 |
| 2014 | $222 | $14,000 | $0 | $0 |
Property History
| Date | Event | Price | List to Sale | Price per Sq Ft | Prior Sale |
|---|---|---|---|---|---|
| 09/29/2025 09/29/25 | Price Changed | $341,000 | -1.4% | $172 / Sq Ft | |
| 09/25/2025 09/25/25 | Price Changed | $346,000 | -2.5% | $175 / Sq Ft | |
| 08/28/2025 08/28/25 | For Sale | $355,000 | +84.0% | $179 / Sq Ft | |
| 06/15/2017 06/15/17 | Sold | $192,890 | +3.1% | $97 / Sq Ft | View Prior Sale |
| 04/17/2017 04/17/17 | Pending | -- | -- | -- | |
| 07/23/2016 07/23/16 | For Sale | $187,175 | -- | $95 / Sq Ft |
Purchase History
| Date | Type | Sale Price | Title Company |
|---|---|---|---|
| Special Warranty Deed | $182,690 | Dhi Title Of Florida Inc | |
| Deed | $192,900 | -- | |
| Deed | $620,000 | -- |
Mortgage History
| Date | Status | Loan Amount | Loan Type |
|---|---|---|---|
| Open | $199,255 | VA |
Source: Pensacola Association of REALTORS®
MLS Number: 670026
APN: 23-2N-30-0077-00B00-0140
- 6294 Ladera Trail
- 6377 Ladera Trail
- 6786 Quintette Rd
- 2436 Renfroe Rd
- 2772 Elkhorn Dr
- 2462 Wallace Lake Rd
- 001 Wallace Lake Rd
- 2701 Tulip Hill Rd
- Springsteen Plan at Stonechase
- 6323 Buckthorn Cir Unit LOT 23E
- McCartney Plan at Stonechase
- Joplin Plan at Stonechase
- Walsh Plan at Stonechase
- Nash Plan at Stonechase
- 5521 Dunridge Dr
- 6354 Buckthorn Cir Unit LOT 7F
- 6360 Buckthorn Cir
- 6360 Buckthorn Cir Unit LOT 8F
- 2863 Wallace Lake Rd
- 6129 Stonechase Blvd
- 6348 Ladera Trail
- 2544 Caldwell Cir
- 2701 Tulip Hill Rd
- 6129 Stonechase Blvd
- 5686 Dunridge Dr
- 5738 Dunridge Dr
- 5534 Berrybrook Cr
- 5213 Conservation Cir
- 3777 Hawks Landing Cir
- 3521 Sweet Bay Dr
- 3846 Hawks Landing Cir
- 4844 Snipe Rd
- 5636 Blake Ln
- 4283 Lancaster Gate Dr
- 3934 Fielding Ct
- 5524 Tucker Cir
- 3902 Bowens Ct
- 3903 Bowens Ct
- 4629 Integrity Ct
- 4923 Makenna Cir
