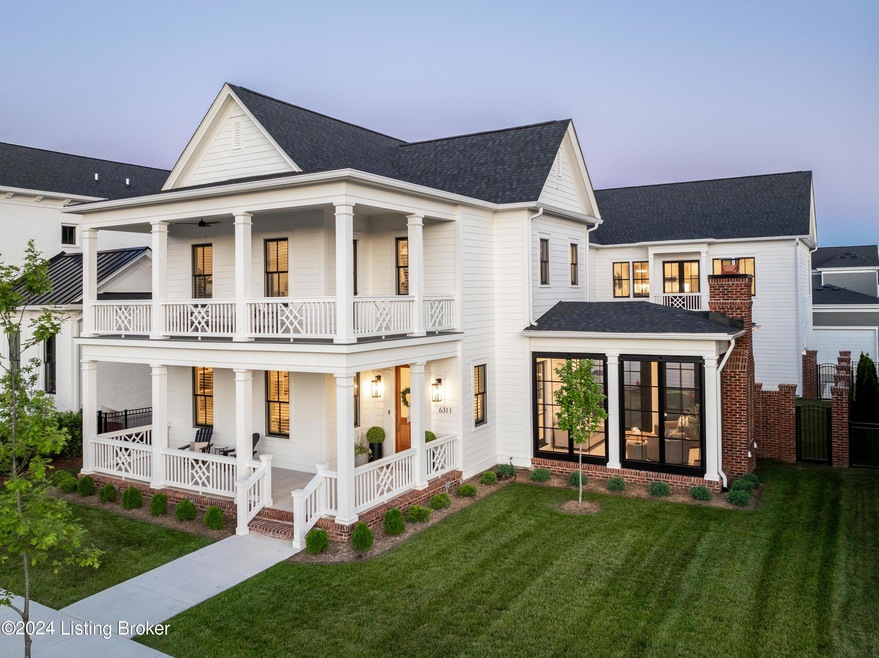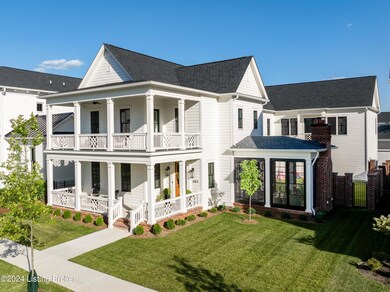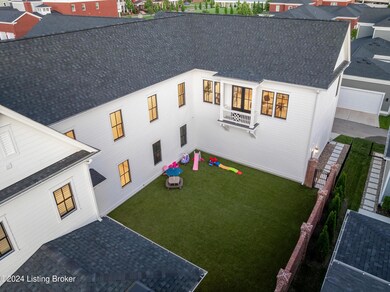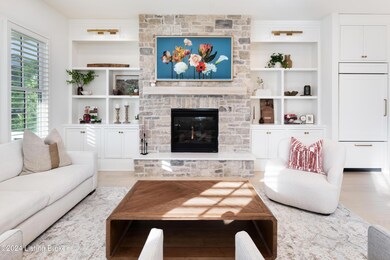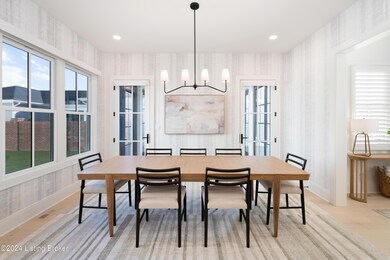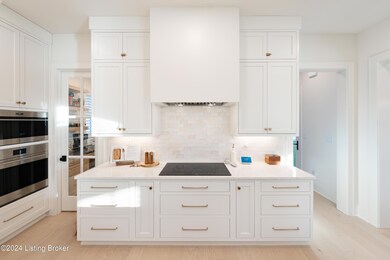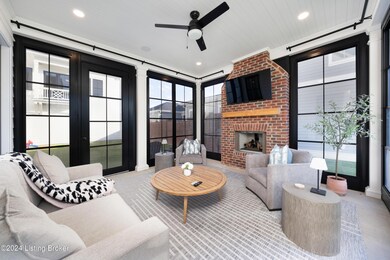
6311 Pond Lily St Prospect, KY 40059
Highlights
- 2 Fireplaces
- Screened Porch
- 4 Car Attached Garage
- Norton Elementary School Rated A-
- Balcony
- Electric Vehicle Home Charger
About This Home
As of September 2024Situated in highly sought-after Norton Commons, this one year young custom-built home by Ramage Company is the perfect blend of modern amenities and timeless style. Unique to the community- enjoy your own sizable private yard and a Carriage House apartment above the four car garage! Boasting over 5,500 sq ft of customized beauty and upgrades featuring 6 bedrooms, 5.5 bathrooms. As you step through the foyer into the light and airy open concept living space, you are greeted by hardwood floors, an abundance of built-ins surrounding the gas fireplace, and a designated dining space. Flow seamlessly into the chef's kitchen with custom white oak cabinetry, Wolf appliances, sizable pantry, and a large island with seating. Entertain guests inside or out, with an enclosed porch that overlooks the large K9 turf yard with brick privacy walls. A true private sanctuary! Back inside, rounding out the first level is a conveniently located office with built ins, half bath, laundry area with built-in pet crates and cabinetry, a drop zone with cubbies/drawers, and a LARGE storage area on your way to the four car garage with maintenance-free tile flooring. On the second level, the Primary Suite hosts a beautifully beamed vaulted ceiling, customized walk-in closet, and ensuite bathroom with heated floors, refrigerated drawers, and zero entry shower. Enjoy evenings on the private upper porch, accessed from the Primary Suite. There are three sizable bedrooms and two additional full baths (one ensuite) down the hallway. The finished basement is the perfect entertaining space with a large family room area, dedicated workout room with a filtered water tap and custom glass/mirror walls, guest bedroom, and a full bath. A separate Carriage House apartment can be accessed with private entry through the garage- a perfect modern retreat for guests or suitable as a rental with income potential! Be sure to see the full list of upgrades and features of this stunning home. Ideal location in the geothermal North Village- easy access to neighborhood parks, North Village Town Center, dog parks, schools, YMCA, amphitheater, and three neighborhood pools. Don't delay seeing this Norton Commons beauty and get ready to enjoy more life per square foot.
Last Agent to Sell the Property
RE/MAX Properties East Brokerage Phone: (502) 376-5483 License #206702
Home Details
Home Type
- Single Family
Est. Annual Taxes
- $22,520
Year Built
- Built in 2022
Lot Details
- Property is Fully Fenced
- Brick Fence
Parking
- 4 Car Attached Garage
- Electric Vehicle Home Charger
- Side or Rear Entrance to Parking
Home Design
- Poured Concrete
- Shingle Roof
Interior Spaces
- 2-Story Property
- 2 Fireplaces
- Screened Porch
- Basement
Bedrooms and Bathrooms
- 6 Bedrooms
Outdoor Features
- Balcony
- Patio
Utilities
- Central Air
- Geothermal Heating and Cooling
Community Details
- Property has a Home Owners Association
- Norton Commons Subdivision
Listing and Financial Details
- Tax Lot N633
- Assessor Parcel Number 403906330000
- Seller Concessions Not Offered
Ownership History
Purchase Details
Home Financials for this Owner
Home Financials are based on the most recent Mortgage that was taken out on this home.Purchase Details
Home Financials for this Owner
Home Financials are based on the most recent Mortgage that was taken out on this home.Map
Similar Homes in Prospect, KY
Home Values in the Area
Average Home Value in this Area
Purchase History
| Date | Type | Sale Price | Title Company |
|---|---|---|---|
| Warranty Deed | $2,025,000 | None Listed On Document | |
| Warranty Deed | $1,978,868 | None Listed On Document |
Mortgage History
| Date | Status | Loan Amount | Loan Type |
|---|---|---|---|
| Open | $1,316,250 | New Conventional | |
| Previous Owner | $1,118,000 | New Conventional | |
| Previous Owner | $1,200,000 | Construction |
Property History
| Date | Event | Price | Change | Sq Ft Price |
|---|---|---|---|---|
| 09/06/2024 09/06/24 | Sold | $2,025,000 | -3.6% | $363 / Sq Ft |
| 08/02/2024 08/02/24 | Pending | -- | -- | -- |
| 07/09/2024 07/09/24 | Price Changed | $2,100,000 | -2.3% | $377 / Sq Ft |
| 06/10/2024 06/10/24 | For Sale | $2,150,000 | +8.6% | $386 / Sq Ft |
| 08/12/2023 08/12/23 | Sold | $1,978,868 | 0.0% | $371 / Sq Ft |
| 08/12/2023 08/12/23 | Pending | -- | -- | -- |
| 08/12/2023 08/12/23 | For Sale | $1,978,868 | -- | $371 / Sq Ft |
Tax History
| Year | Tax Paid | Tax Assessment Tax Assessment Total Assessment is a certain percentage of the fair market value that is determined by local assessors to be the total taxable value of land and additions on the property. | Land | Improvement |
|---|---|---|---|---|
| 2024 | $22,520 | $1,978,870 | $218,650 | $1,760,220 |
| 2023 | $8,155 | $704,240 | $218,650 | $485,590 |
| 2022 | $1,297 | $89,280 | $89,280 | $0 |
| 2021 | $1,075 | $89,280 | $89,280 | $0 |
Source: Metro Search (Greater Louisville Association of REALTORS®)
MLS Number: 1662909
APN: 403906330000
- 11308 Peppermint St
- 11305 River Beauty Loop
- 11524 River Beauty Loop
- 11522 River Beauty Loop
- 6221 Passionflower Dr
- 11340 River Beauty Loop
- 11222 River Beauty Loop
- 6333 Pond Lily St
- 11220 River Beauty Loop
- 11716 River Beauty Loop Unit 201
- 12078 River Beauty Loop Unit 202
- 11710 River Beauty Loop
- 12084 River Beauty Loop Unit 101
- 11726 Sweetflag Cir
- 11312 Passionflower Ct
- 6110 Snapdragon Dr
- 12085 River Beauty Loop Unit 101
- 12101 River Beauty Loop Unit 201
- 11719 River Beauty Loop
- 6113 St Bernadette Ave
