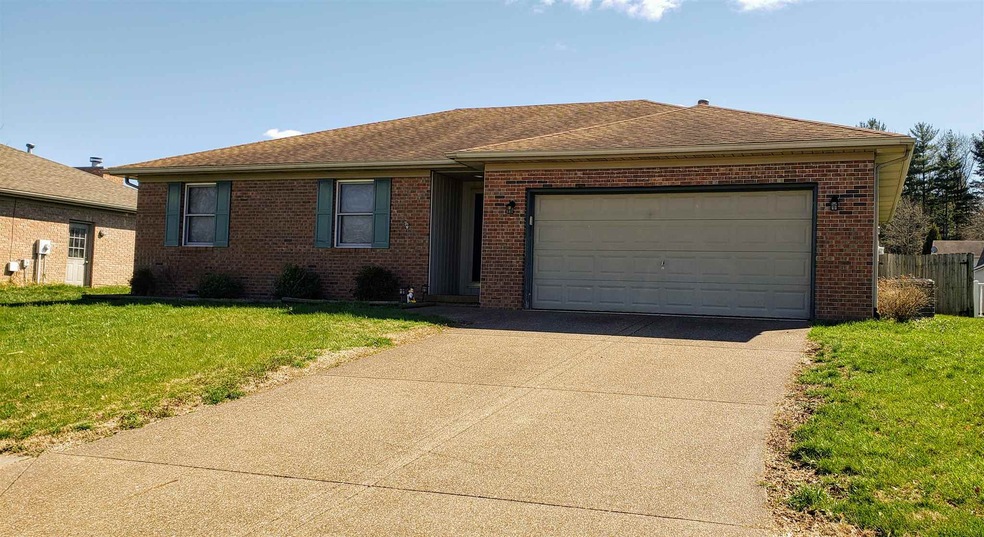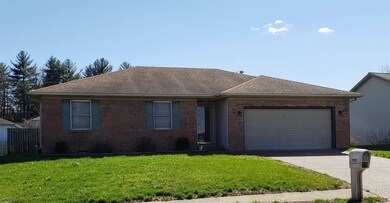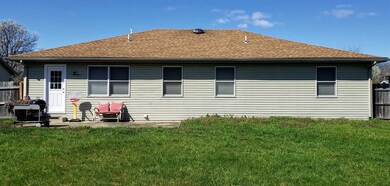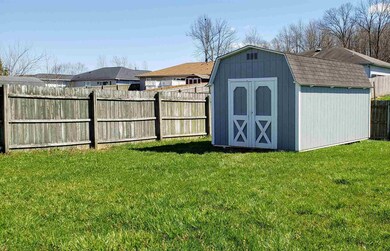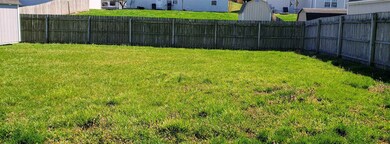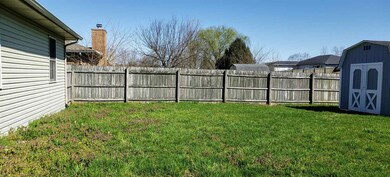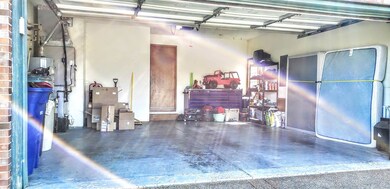
6311 Summit Pointe Way Newburgh, IN 47630
Highlights
- Primary Bedroom Suite
- Ranch Style House
- 2 Car Attached Garage
- Castle North Middle School Rated A-
- Cathedral Ceiling
- Eat-In Kitchen
About This Home
As of May 20193 bedroom 2 full bath ranch in Newburgh's Summit Pointe Subdivision. Roomy kitchen with an abundance of cabinets, Living room with cathedral ceiling, tray ceiling in master bedroom, oversized 2 car garage and attic storage. Fully privacy fenced, 10x16 yard barn and a patio. Includes range/oven, refrigerator, dishwasher,microwave,washer and dryer. Recent updates: furnace and central air, water heater, kitchen and entry way flooring, back door.
Home Details
Home Type
- Single Family
Est. Annual Taxes
- $723
Year Built
- Built in 1996
Lot Details
- 9,583 Sq Ft Lot
- Lot Dimensions are 70x138
- Property is Fully Fenced
- Privacy Fence
Parking
- 2 Car Attached Garage
- Aggregate Flooring
Home Design
- Ranch Style House
- Brick Exterior Construction
- Shingle Roof
- Vinyl Construction Material
Interior Spaces
- 1,326 Sq Ft Home
- Tray Ceiling
- Cathedral Ceiling
- Ceiling Fan
- Crawl Space
- Eat-In Kitchen
- Laundry on main level
Flooring
- Carpet
- Vinyl
Bedrooms and Bathrooms
- 3 Bedrooms
- Primary Bedroom Suite
- 2 Full Bathrooms
Outdoor Features
- Patio
Schools
- Yankeetown Elementary School
- Castle North Middle School
- Castle High School
Utilities
- Forced Air Heating and Cooling System
- Heating System Uses Gas
Community Details
- Summit Pointe Subdivision
Listing and Financial Details
- Home warranty included in the sale of the property
- Assessor Parcel Number 87-12-36-201-132.000-019
Ownership History
Purchase Details
Home Financials for this Owner
Home Financials are based on the most recent Mortgage that was taken out on this home.Purchase Details
Purchase Details
Home Financials for this Owner
Home Financials are based on the most recent Mortgage that was taken out on this home.Purchase Details
Home Financials for this Owner
Home Financials are based on the most recent Mortgage that was taken out on this home.Similar Homes in Newburgh, IN
Home Values in the Area
Average Home Value in this Area
Purchase History
| Date | Type | Sale Price | Title Company |
|---|---|---|---|
| Warranty Deed | -- | None Available | |
| Warranty Deed | -- | None Available | |
| Warranty Deed | -- | None Available | |
| Warranty Deed | -- | None Available |
Mortgage History
| Date | Status | Loan Amount | Loan Type |
|---|---|---|---|
| Open | $154,000 | New Conventional | |
| Closed | $35,000 | New Conventional | |
| Closed | $141,293 | FHA | |
| Previous Owner | $114,880 | FHA | |
| Previous Owner | $15,000 | Credit Line Revolving | |
| Previous Owner | $89,280 | New Conventional |
Property History
| Date | Event | Price | Change | Sq Ft Price |
|---|---|---|---|---|
| 05/10/2019 05/10/19 | Sold | $143,900 | +2.9% | $109 / Sq Ft |
| 04/01/2019 04/01/19 | Pending | -- | -- | -- |
| 04/01/2019 04/01/19 | For Sale | $139,900 | +25.6% | $106 / Sq Ft |
| 01/11/2013 01/11/13 | Sold | $111,420 | -3.9% | $84 / Sq Ft |
| 12/19/2012 12/19/12 | Pending | -- | -- | -- |
| 11/30/2012 11/30/12 | For Sale | $116,000 | -- | $87 / Sq Ft |
Tax History Compared to Growth
Tax History
| Year | Tax Paid | Tax Assessment Tax Assessment Total Assessment is a certain percentage of the fair market value that is determined by local assessors to be the total taxable value of land and additions on the property. | Land | Improvement |
|---|---|---|---|---|
| 2024 | $1,182 | $179,900 | $21,000 | $158,900 |
| 2023 | $1,143 | $175,200 | $21,000 | $154,200 |
| 2022 | $1,144 | $163,900 | $21,000 | $142,900 |
| 2021 | $961 | $137,600 | $19,300 | $118,300 |
| 2020 | $881 | $127,400 | $17,500 | $109,900 |
| 2019 | $855 | $119,900 | $17,500 | $102,400 |
| 2018 | $743 | $112,900 | $17,500 | $95,400 |
| 2017 | $669 | $109,300 | $17,500 | $91,800 |
| 2016 | $604 | $103,600 | $17,500 | $86,100 |
| 2014 | $589 | $103,800 | $17,200 | $86,600 |
| 2013 | $597 | $105,900 | $17,200 | $88,700 |
Agents Affiliated with this Home
-
Susan Flick

Seller's Agent in 2019
Susan Flick
KELLER WILLIAMS CAPITAL REALTY
(812) 457-1489
37 Total Sales
-
DEBRA DEMPSEY

Buyer's Agent in 2019
DEBRA DEMPSEY
ERA FIRST ADVANTAGE REALTY, INC
(270) 969-1492
177 Total Sales
-
M
Seller's Agent in 2013
Mary MacCauley
Berkshire Hathaway HomeServices Indiana Realty
Map
Source: Indiana Regional MLS
MLS Number: 201911187
APN: 87-12-36-201-132.000-019
- 4877 Martin Rd
- 4787 County Road 600 W
- 6611 Concord Dr
- 6644 Yorktown Ct
- 5411 Woodridge Dr
- 2065 Chadwick Dr
- 5300 Schneider Rd
- 5400 Schneider Rd
- 5422 Schneider Rd
- 6973 Ironwood Cir
- 4688 Briarwood Dr
- 6021 Glencrest Ct
- 5300 Lenn Rd
- 6968 Barlow Ct
- 6956 Barlow Ct
- 7255 Fairview Dr
- 7017 Barlow Ct
- 7244 Oaklawn Dr
- 6800 Oakmont Ct
- 7344 Nottingham Dr
