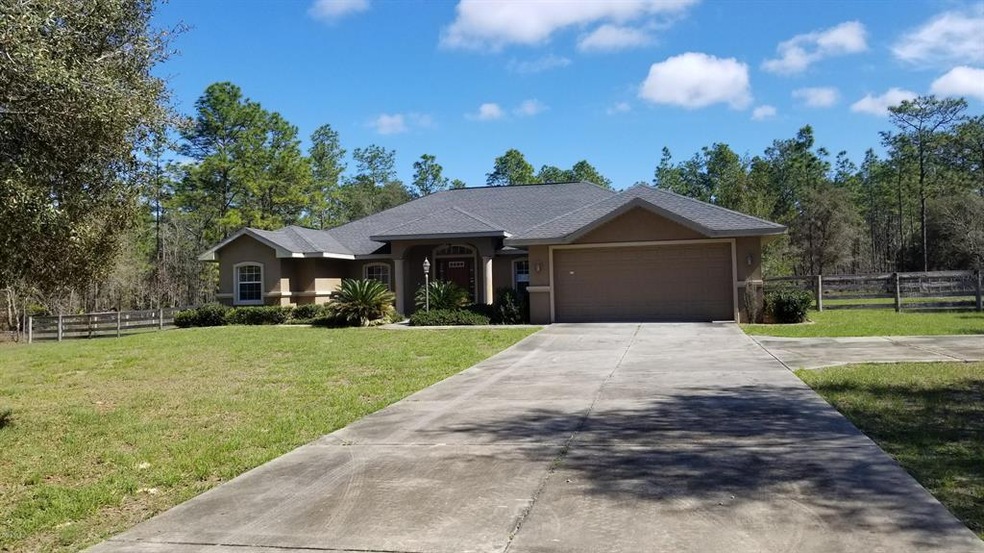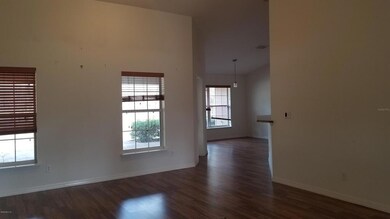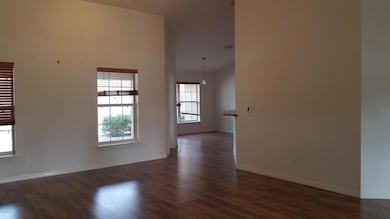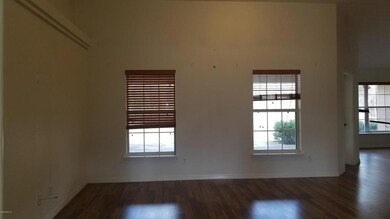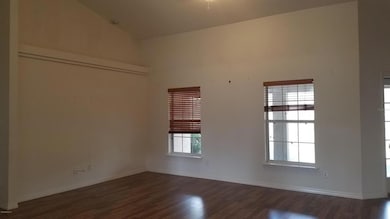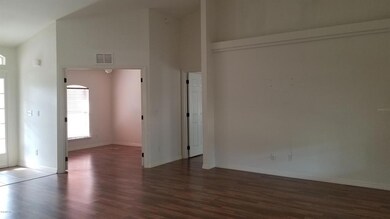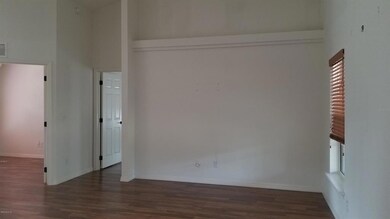
6311 SW 135th Terrace Rd Ocala, FL 34481
Rolling Hills NeighborhoodEstimated Value: $326,000 - $562,000
Highlights
- Cathedral Ceiling
- Den
- Formal Dining Room
- No HOA
- Covered patio or porch
- Eat-In Kitchen
About This Home
As of May 2019Space to Roam! Large and Open 3/2 home on 1.16 acre in SW Marion County. Home features open living room with cathedral ceilings, separate dining area off kitchen, SS appliances in kitchen with plenty of cabinet space for storage and center island, breakfast nook. Home has separate den/office off the living room. Split bedroom plan with guest bathroom off the breakfast nook. Large master suite with two walk-in closets, stall shower, soaking tub, two vanities and privacy toilet room. Open rear patio can be accessed from the breakfast nook or the master bedroom. Inside laundry room with tub and storage closet. New HVAC 2019, new light fixtures, new SS range and dishwasher. Home has laminate hardwood flooring throughout for easy cleanup. Rear of yard is fenced.
Last Agent to Sell the Property
CENTURY 21 AFFILIATES License #3341868 Listed on: 03/15/2019

Home Details
Home Type
- Single Family
Est. Annual Taxes
- $3,187
Year Built
- Built in 2008
Lot Details
- 1.16 Acre Lot
- Lot Dimensions are 165x305
- Wood Fence
- Cleared Lot
- Landscaped with Trees
- Property is zoned R-1 Single Family Dwellin
Parking
- 2 Carport Spaces
Home Design
- Shingle Roof
- Concrete Siding
- Block Exterior
- Stucco
Interior Spaces
- 2,186 Sq Ft Home
- 1-Story Property
- Cathedral Ceiling
- Ceiling Fan
- Formal Dining Room
- Den
- Laminate Flooring
- Laundry in unit
Kitchen
- Eat-In Kitchen
- Range
- Microwave
- Dishwasher
Bedrooms and Bathrooms
- 3 Bedrooms
- Split Bedroom Floorplan
- Walk-In Closet
- 2 Full Bathrooms
Outdoor Features
- Covered patio or porch
Schools
- Dunnellon Elementary School
- Dunnellon Middle School
- Dunnellon High School
Utilities
- Central Air
- Heat Pump System
- Well
- Septic Tank
Community Details
- No Home Owners Association
- Rolling Hills Subdivision
Listing and Financial Details
- Property Available on 3/15/19
- Legal Lot and Block 13 / 113
- Assessor Parcel Number 3494-113-013
Ownership History
Purchase Details
Home Financials for this Owner
Home Financials are based on the most recent Mortgage that was taken out on this home.Purchase Details
Purchase Details
Purchase Details
Home Financials for this Owner
Home Financials are based on the most recent Mortgage that was taken out on this home.Purchase Details
Similar Homes in Ocala, FL
Home Values in the Area
Average Home Value in this Area
Purchase History
| Date | Buyer | Sale Price | Title Company |
|---|---|---|---|
| Dukes Jerome W | $200,000 | Shore To Shore Title Llc | |
| Federal National Mortgage Association | -- | None Available | |
| Briggs Sarah H | -- | Attorney | |
| Briggs Sarah H | $40,000 | Premier Title Partners Of Oc | |
| Brown Patricia | $11,000 | Premier Title Partners Of Oc | |
| Berk Charles E | -- | -- |
Mortgage History
| Date | Status | Borrower | Loan Amount |
|---|---|---|---|
| Open | Dukes Jerome W | $200,000 | |
| Previous Owner | Briggs Sarah H | $220,000 |
Property History
| Date | Event | Price | Change | Sq Ft Price |
|---|---|---|---|---|
| 05/17/2019 05/17/19 | Sold | $200,000 | -4.7% | $91 / Sq Ft |
| 03/29/2019 03/29/19 | Pending | -- | -- | -- |
| 03/15/2019 03/15/19 | For Sale | $209,900 | -- | $96 / Sq Ft |
Tax History Compared to Growth
Tax History
| Year | Tax Paid | Tax Assessment Tax Assessment Total Assessment is a certain percentage of the fair market value that is determined by local assessors to be the total taxable value of land and additions on the property. | Land | Improvement |
|---|---|---|---|---|
| 2023 | $2,913 | $208,699 | $0 | $0 |
| 2022 | $2,831 | $202,620 | $0 | $0 |
| 2021 | $2,825 | $0 | $0 | $0 |
| 2020 | $2,801 | $0 | $0 | $0 |
| 2019 | $3,570 | $0 | $0 | $0 |
| 2018 | $1,670 | $185,866 | $6,000 | $179,866 |
| 2017 | $1,670 | $122,639 | $0 | $0 |
| 2016 | $1,632 | $120,117 | $0 | $0 |
| 2015 | $1,639 | $119,282 | $0 | $0 |
| 2014 | $1,543 | $118,335 | $0 | $0 |
Agents Affiliated with this Home
-
Michelle Epperson
M
Seller's Agent in 2019
Michelle Epperson
CENTURY 21 AFFILIATES
(352) 426-5891
1 in this area
19 Total Sales
-
Robin Griggs
R
Buyer's Agent in 2019
Robin Griggs
OCALA HOMES AND FARMS
(352) 216-0071
9 Total Sales
Map
Source: Stellar MLS
MLS Number: OM552768
APN: 3494-113-013
- 0 SW 64th St Rd Unit MFROM686690
- 6070 SW 137th Ct
- 13822 SW 61st Place Rd
- 13356 SW 64th Street Rd
- Lot 12 SW 66th St
- TBD SW 52nd Lane Rd
- 00 SW 140th Ave
- 6900 SW 137th Court Rd
- Land SW 136th Ave
- 13131 SW 52nd Lane Rd
- TBD SW 137th Court Rd
- 13297 SW 69th Place
- 13882 SW 56th Ln
- 5544 SW 136th Ave
- 6725 SW 131st Cir
- 0 SW 133rd Ct
- 00 SW 137th Court Rd
- Lot 10 SW 134th Terrace
- 0 SW 131st Cir Unit MFROM684816
- 5322 SW 137th Ct
- 6311 SW 135th Terrace Rd
- 6306 SW 135th Terrace Rd
- 6150 SW 135th Court Rd
- 6240 SW 135th Court Rd
- 13690 SW 64th Street Rd
- 0 SW 135th Court Rd
- 6385 SW 136th Court Rd
- 6445 SW 135th Terrace Rd
- 6255 SW 135th Court Rd
- 6491 SW 136th Court Rd
- 6263 SW 135th Court Rd
- 6440 SW 135th Terr Rd
- 6501 SW 136th Court Rd
- 00 SW 137th Court Rd
- 6383 SW 135th Court Rd
- 6450 SW 135th Court Rd
- 0 SW 136 Court Rd Unit OM652227
- 0 SW 136 Court Rd Unit OM422237
- 0 SW 136 Court Rd
- 6320 SW 136th Court Rd
