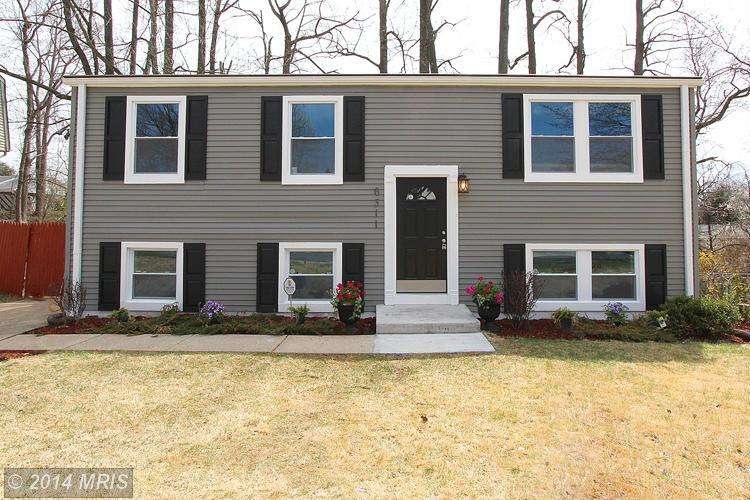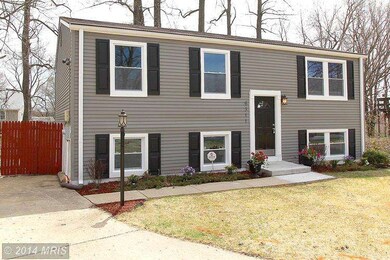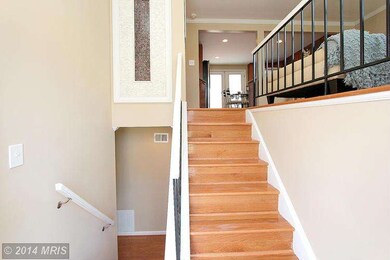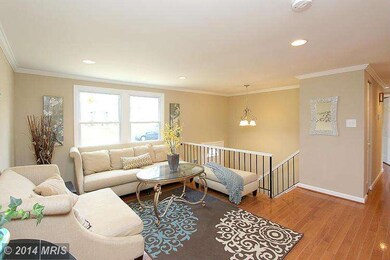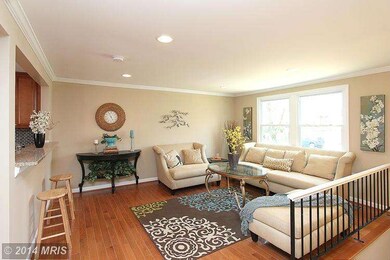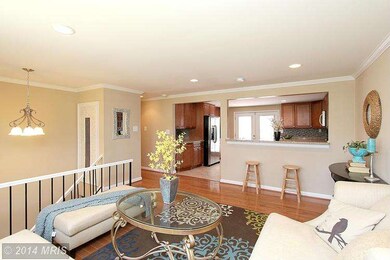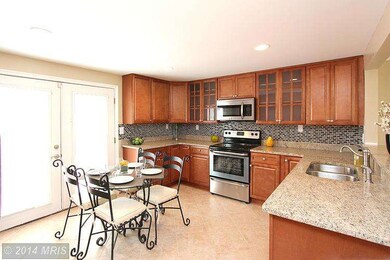
6311 Willow Way Clinton, MD 20735
Highlights
- No HOA
- Forced Air Heating and Cooling System
- Combination Kitchen and Dining Room
About This Home
As of June 2025Elegant Spacious Home located in a quiet, friendly neighborhood with gleaming hardwood floors, beautiful kitchen that opens out to deck, new stainless steel appliances, newly redone bathrooms with tasteful designs and a basement with walkout to large backyard.
Home Details
Home Type
- Single Family
Est. Annual Taxes
- $3,127
Year Built
- Built in 1975
Lot Details
- 8,574 Sq Ft Lot
- Property is zoned R80
Parking
- Off-Street Parking
Home Design
- Split Foyer
- Aluminum Siding
Interior Spaces
- Property has 2 Levels
- Combination Kitchen and Dining Room
Kitchen
- Electric Oven or Range
- Microwave
- Dishwasher
Bedrooms and Bathrooms
- 5 Bedrooms
- 3 Full Bathrooms
Laundry
- Dryer
- Washer
Finished Basement
- Walk-Out Basement
- Rear Basement Entry
Utilities
- Forced Air Heating and Cooling System
- Electric Water Heater
- Public Septic
Community Details
- No Home Owners Association
- Clinton Woods Subdivision
Listing and Financial Details
- Tax Lot 9
- Assessor Parcel Number 17090942755
Ownership History
Purchase Details
Home Financials for this Owner
Home Financials are based on the most recent Mortgage that was taken out on this home.Purchase Details
Home Financials for this Owner
Home Financials are based on the most recent Mortgage that was taken out on this home.Purchase Details
Home Financials for this Owner
Home Financials are based on the most recent Mortgage that was taken out on this home.Purchase Details
Purchase Details
Home Financials for this Owner
Home Financials are based on the most recent Mortgage that was taken out on this home.Purchase Details
Home Financials for this Owner
Home Financials are based on the most recent Mortgage that was taken out on this home.Purchase Details
Home Financials for this Owner
Home Financials are based on the most recent Mortgage that was taken out on this home.Purchase Details
Similar Homes in the area
Home Values in the Area
Average Home Value in this Area
Purchase History
| Date | Type | Sale Price | Title Company |
|---|---|---|---|
| Deed | $440,000 | Bay County Settlements | |
| Deed | $440,000 | Bay County Settlements | |
| Special Warranty Deed | $250,000 | S&T Title Llc | |
| Special Warranty Deed | $131,001 | S&T Title Llc | |
| Deed | $278,264 | None Available | |
| Deed | $275,000 | -- | |
| Deed | $275,000 | -- | |
| Deed | $119,950 | -- | |
| Deed | $90,500 | -- |
Mortgage History
| Date | Status | Loan Amount | Loan Type |
|---|---|---|---|
| Open | $432,030 | FHA | |
| Closed | $432,030 | FHA | |
| Previous Owner | $74,799 | Credit Line Revolving | |
| Previous Owner | $241,900 | New Conventional | |
| Previous Owner | $245,471 | FHA | |
| Previous Owner | $11,703 | Unknown | |
| Previous Owner | $275,000 | Purchase Money Mortgage | |
| Previous Owner | $275,000 | Purchase Money Mortgage | |
| Previous Owner | $199,500 | Stand Alone Second | |
| Previous Owner | $177,000 | Stand Alone Refi Refinance Of Original Loan | |
| Previous Owner | $140,000 | Adjustable Rate Mortgage/ARM | |
| Previous Owner | $117,150 | No Value Available |
Property History
| Date | Event | Price | Change | Sq Ft Price |
|---|---|---|---|---|
| 06/30/2025 06/30/25 | Sold | $440,000 | 0.0% | $219 / Sq Ft |
| 05/13/2025 05/13/25 | For Sale | $439,990 | +76.0% | $219 / Sq Ft |
| 05/30/2014 05/30/14 | Sold | $250,000 | 0.0% | $248 / Sq Ft |
| 05/12/2014 05/12/14 | Pending | -- | -- | -- |
| 04/16/2014 04/16/14 | For Sale | $250,000 | 0.0% | $248 / Sq Ft |
| 04/14/2014 04/14/14 | Pending | -- | -- | -- |
| 04/10/2014 04/10/14 | For Sale | $250,000 | +90.8% | $248 / Sq Ft |
| 12/17/2013 12/17/13 | Sold | $131,000 | +14.9% | $130 / Sq Ft |
| 11/04/2013 11/04/13 | Pending | -- | -- | -- |
| 10/22/2013 10/22/13 | For Sale | $114,000 | -- | $113 / Sq Ft |
Tax History Compared to Growth
Tax History
| Year | Tax Paid | Tax Assessment Tax Assessment Total Assessment is a certain percentage of the fair market value that is determined by local assessors to be the total taxable value of land and additions on the property. | Land | Improvement |
|---|---|---|---|---|
| 2024 | $4,359 | $324,000 | $0 | $0 |
| 2023 | $3,417 | $307,300 | $0 | $0 |
| 2022 | $3,231 | $290,600 | $100,900 | $189,700 |
| 2021 | $3,858 | $279,800 | $0 | $0 |
| 2020 | $3,785 | $269,000 | $0 | $0 |
| 2019 | $3,685 | $258,200 | $100,400 | $157,800 |
| 2018 | $3,472 | $236,433 | $0 | $0 |
| 2017 | $3,365 | $214,667 | $0 | $0 |
| 2016 | -- | $192,900 | $0 | $0 |
| 2015 | $3,076 | $192,167 | $0 | $0 |
| 2014 | $3,076 | $191,433 | $0 | $0 |
Agents Affiliated with this Home
-
Akilah Beckles

Seller's Agent in 2025
Akilah Beckles
RLAH @properties
1 in this area
1 Total Sale
-
Travell Eiland

Buyer's Agent in 2025
Travell Eiland
Samson Properties
(813) 333-3786
2 in this area
78 Total Sales
-
Alex Goumilevski

Seller's Agent in 2014
Alex Goumilevski
RE/MAX
(240) 401-9142
191 Total Sales
-
Floretta Davis

Buyer's Agent in 2014
Floretta Davis
Samson Properties
(301) 640-1978
2 in this area
160 Total Sales
-
Bob L
B
Seller's Agent in 2013
Bob L
RE/MAX
19 Total Sales
-
Ramzy Megally
R
Buyer's Agent in 2013
Ramzy Megally
Mega Real Estate
(703) 864-2062
4 Total Sales
Map
Source: Bright MLS
MLS Number: 1002929998
APN: 09-0942755
- 11313 Marlee Ave
- 11218 Keystone Ave
- 11403 Hershey Red Place
- 6205 Brooke Jane Dr
- 11106 Teaberry Way Ct
- 6106 Julia Ct
- 11501 Hermitt St
- 6913 Fulford St
- 6105 Parkview Ln
- 6502 Tall Woods Way
- 7019 Groveton Dr
- 11403 Cosca Park Place
- 11400 Cosca Park Place
- 7027 Sand Cherry Way
- 11524 Cosca Park Place
- 5904 Spell Rd
- 5623 E Boniwood Turn
- 6908 Dunnigan Dr
- 6911 Killarney St
- 11829 Sylvia Dr
