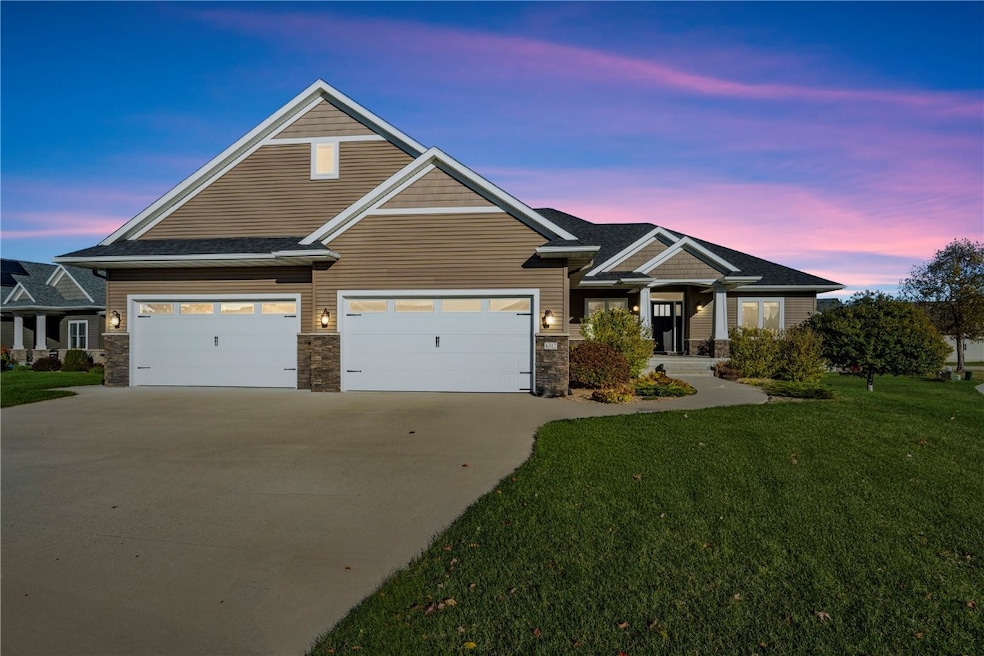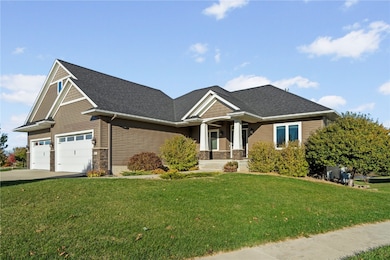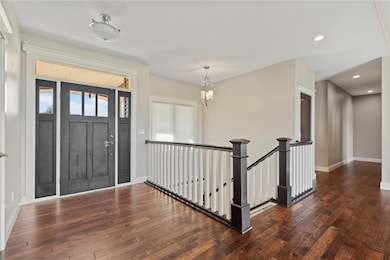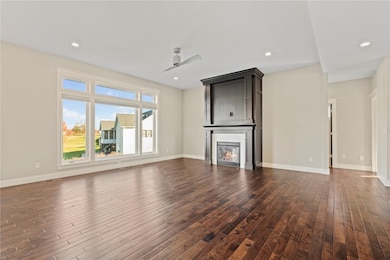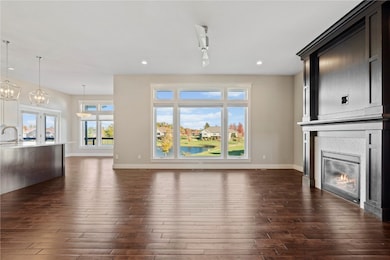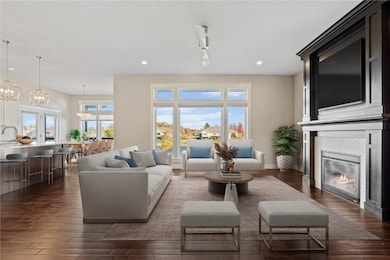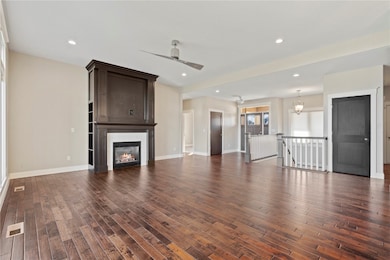6312 Casey Ln NE Cedar Rapids, IA 52411
Estimated payment $4,198/month
Highlights
- Waterfront
- Deck
- Radiant Floor
- John F. Kennedy High School Rated A-
- Recreation Room
- Walk-In Pantry
About This Home
Built by Casey Johannes, this exceptional 5-bedroom, 3.5-bath ranch home perfectly blends craftsmanship, comfort, and contemporary design. A wall of windows floods the main living area with natural light and offers breathtaking views of the community pond and walking trail, while the expansive deck provides the ideal spot for relaxing or entertaining outdoors. The open-concept kitchen is a chef’s dream, featuring quartz countertops, stainless steel appliances, a hood vent, walk-in pantry, and breakfast bar. The master suite offers a peaceful retreat with tray ceilings, private deck access, a spa-inspired bathroom with tile shower, soaking tub, and dual vanities. Two additional bedrooms and a full bathroom complete the main level. The walkout lower level is designed for entertaining and everyday living, featuring a spacious rec room with heated tile floors, plumbing ready for a wet bar, two more bedrooms, and a full bathroom. A 4-stall garage provides ample space for vehicles, storage, or hobbies. This home has a lot to offer, schedule your showing before it's too late!
Home Details
Home Type
- Single Family
Est. Annual Taxes
- $10,970
Year Built
- Built in 2013
Lot Details
- 0.4 Acre Lot
- Waterfront
- Sprinkler System
HOA Fees
- $17 Monthly HOA Fees
Home Design
- Poured Concrete
- Frame Construction
- Vinyl Siding
- Stone
Interior Spaces
- 1-Story Property
- Central Vacuum
- Wired For Sound
- Gas Fireplace
- Living Room with Fireplace
- Combination Kitchen and Dining Room
- Recreation Room
- Radiant Floor
- Basement Fills Entire Space Under The House
Kitchen
- Eat-In Kitchen
- Breakfast Bar
- Walk-In Pantry
- Range
- Microwave
- Dishwasher
- Disposal
Bedrooms and Bathrooms
- 5 Bedrooms
- Soaking Tub
Laundry
- Laundry Room
- Laundry on main level
Parking
- Attached Garage
- Heated Garage
- Garage Door Opener
Outdoor Features
- Deck
Schools
- Viola Gibson Elementary School
- Harding Middle School
- Kennedy High School
Utilities
- Cooling Available
- Geothermal Heating and Cooling
- Gas Water Heater
Listing and Financial Details
- Assessor Parcel Number 123642701300000
Map
Home Values in the Area
Average Home Value in this Area
Tax History
| Year | Tax Paid | Tax Assessment Tax Assessment Total Assessment is a certain percentage of the fair market value that is determined by local assessors to be the total taxable value of land and additions on the property. | Land | Improvement |
|---|---|---|---|---|
| 2025 | $9,908 | $614,900 | $115,400 | $499,500 |
| 2024 | $10,390 | $605,700 | $115,400 | $490,300 |
| 2023 | $10,390 | $570,300 | $115,400 | $454,900 |
| 2022 | $10,030 | $501,500 | $93,900 | $407,600 |
| 2021 | $10,158 | $493,100 | $93,900 | $399,200 |
| 2020 | $10,158 | $460,400 | $93,900 | $366,500 |
| 2019 | $8,996 | $417,400 | $75,100 | $342,300 |
| 2018 | $8,748 | $417,400 | $75,100 | $342,300 |
| 2017 | $9,304 | $427,200 | $75,100 | $352,100 |
| 2016 | $8,940 | $420,600 | $75,100 | $345,500 |
| 2015 | $7,666 | $360,258 | $75,145 | $285,113 |
| 2014 | $7,666 | $5,453 | $5,453 | $0 |
| 2013 | $59 | $5,453 | $5,453 | $0 |
Property History
| Date | Event | Price | List to Sale | Price per Sq Ft | Prior Sale |
|---|---|---|---|---|---|
| 11/04/2025 11/04/25 | For Sale | $619,950 | +19.2% | $189 / Sq Ft | |
| 07/15/2021 07/15/21 | Sold | $520,000 | +2.0% | $159 / Sq Ft | View Prior Sale |
| 02/10/2021 02/10/21 | Pending | -- | -- | -- | |
| 02/04/2021 02/04/21 | For Sale | $510,000 | -- | $156 / Sq Ft |
Purchase History
| Date | Type | Sale Price | Title Company |
|---|---|---|---|
| Warranty Deed | $520,000 | None Available |
Mortgage History
| Date | Status | Loan Amount | Loan Type |
|---|---|---|---|
| Previous Owner | $416,000 | New Conventional |
Source: Cedar Rapids Area Association of REALTORS®
MLS Number: 2509108
APN: 12364-27013-00000
- 6524 Michael Dr NE
- 6718 Lauder Ln
- 6421 Ascot Ln
- 4301 Viola St NE
- 6720 Caldwell Ln
- 5843 Wells Ln
- 5854 Wells Ln
- 224 Willowood Dr
- 6300 Westwind Rd
- 2420 Heritage Green Dr
- 5515 W Mustang Rd
- 2255 Blairsferry Crossing
- 225 Ridgewood Dr
- 2492 River Run Rd
- 5180 Chestnut Valley Rd
- 4620 Prairie Stone Dr NE
- 4408 Prairie Stone Dr NE
- 4510 Prairie Stone Dr NE
- Lot 1A Buffalo Ridge Dr NE
- 6505 Blairs Ferry Rd
- 875 Edgewood Rd
- 1400 Blairs Ferry Rd
- 3424 Hemlock Dr NE
- 100 Boyson Rd
- 100 Oak St
- 105 W Willman St
- 102 Oak St Unit 4
- 285 Robins Rd
- 2113 N Towne Ct NE
- 2055 Blairs Ferry Rd NE
- 125 E Boyson Rd
- 2415 River Bluff Dr NW
- 2200 Buckingham Dr NW
- 2202-2238 River Bluffs Dr
- 2230 Evergreen St NE
- 1621 Pinehurst Dr NE
- 4501 Rushmore Dr NE Unit 19
- 2040 Glass Rd NE
- 4025 Sherman St NE
- 6025 Ridgemont Dr NE
