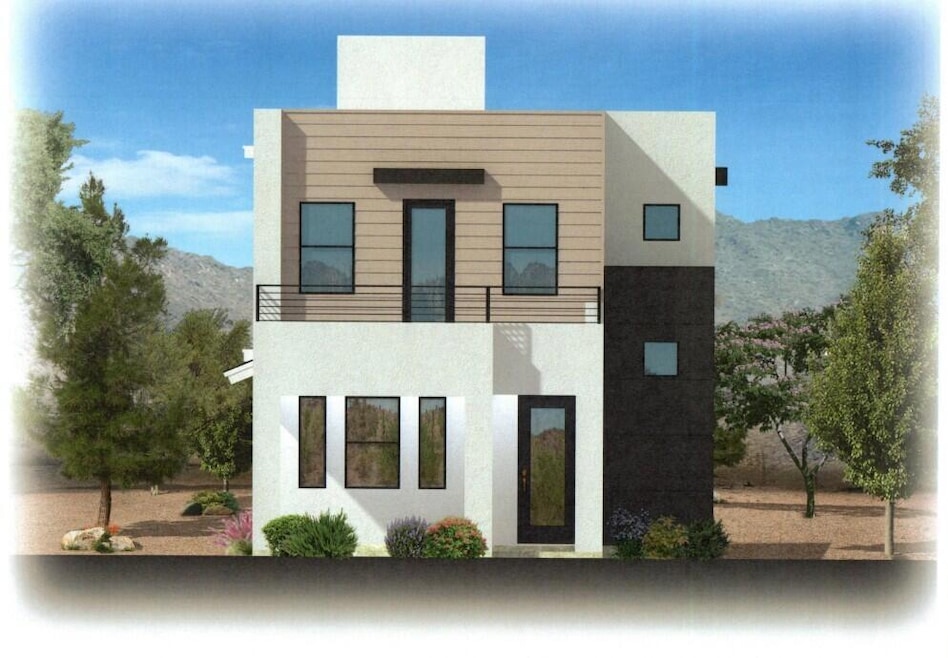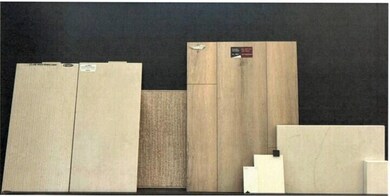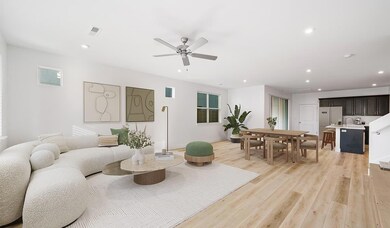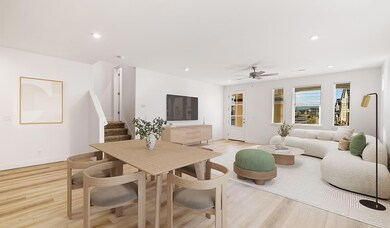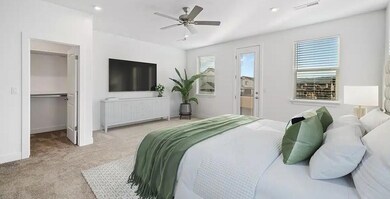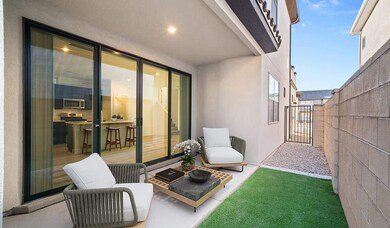
6312 Green Diamond Cove St. George, UT 84790
Estimated payment $3,279/month
Highlights
- Heated Community Pool
- Attached Garage
- Walk-In Closet
- Desert Hills Middle School Rated A-
- Double Pane Windows
- Landscaped
About This Home
This beautiful new construction home features the Sandy DM + Balcony floor plan, thoughtfully designed and built by CareFree Homes—Southern Utah's trusted builder. CareFree delivers service that exceeds our home buyers expectations before, during and after the sale! Conveniently located near major highways and just minutes from exciting new commercial developments, this home is perfect for both work and leisure. Highlights include durable 2x6 construction, stylish 2'' faux wood blinds, epoxy-coated garage floors, a fully landscaped yard with turf, quartz countertops, and smooth-glide drawers. Contact us today to learn about our premier lender promotion, which offers a $5,000 closing cost credit. (Promotion terms are subject to change.) Nestled within a vibrant and growing community, you'll enjoy a wealth of amenities right at your doorstep, including a state-of-the-art lagoon and all year long heated pool with several pickleball courts, perfect for outdoor fun and relaxation with family, friends and neighbors. Call today for a showing or for more information about Southern Utah's unique community, Desert Color.
Home Details
Home Type
- Single Family
Est. Annual Taxes
- $897
Year Built
- Built in 2025 | Under Construction
Lot Details
- 3,920 Sq Ft Lot
- Property is Fully Fenced
- Landscaped
- Sprinkler System
HOA Fees
- $160 Monthly HOA Fees
Parking
- Attached Garage
- Garage Door Opener
Home Design
- Flat Roof Shape
- Slab Foundation
- Stucco Exterior
Interior Spaces
- 2,058 Sq Ft Home
- 2-Story Property
- Ceiling Fan
- Double Pane Windows
Kitchen
- Free-Standing Range
- <<microwave>>
- Dishwasher
- Disposal
Bedrooms and Bathrooms
- 3 Bedrooms
- Primary bedroom located on second floor
- Walk-In Closet
- 3 Bathrooms
Schools
- Desert Canyons Elementary School
- Desert Hills Middle School
- Desert Hills High School
Utilities
- Central Air
- Heating System Uses Natural Gas
Listing and Financial Details
- Home warranty included in the sale of the property
- Assessor Parcel Number SG-SAH-9-925
Community Details
Overview
- Sage Haven Subdivision
Recreation
- Heated Community Pool
- Community Spa
Map
Home Values in the Area
Average Home Value in this Area
Property History
| Date | Event | Price | Change | Sq Ft Price |
|---|---|---|---|---|
| 07/18/2025 07/18/25 | For Sale | $549,638 | -- | $267 / Sq Ft |
Similar Homes in the area
Source: Washington County Board of REALTORS®
MLS Number: 25-262369
- 549 W Canyon Pine Dr
- 612 Cedar Hill Dr
- 676 W Cedar Hill Dr
- 649 W Canyon Pine Dr Unit Lot 810
- 0 Desert Color Lot 538 Phase 5 Unit 24-256220
- 0 Desert Color Lot 538 Phase 5 Unit 2044952
- 6319 S Malachite
- 664 W Canyon Pine Rd
- 6178 S Kelly Ln
- 6204 Rosalind Dr
- 6166 Red Sand Ln
- 6326 S Garden Stone Ct
- 6304 S Garden Stone Ct
- 6134 S Kelly Ln
- 6126 S Kelly Ln
- 652 Emerald Point Dr Unit 131
- 652 Emerald Point Dr
- 745 Spring Lily Dr
- 669 W Juniper Hill Dr
- 779 W Periwinkle Ln
- 5088 S Desert Color Pkwy
- 1218 W Copeland Dr
- 6068 S White Trails Dr
- 6068 S White Trails Dr
- 3080 S Bloomington Dr E Unit B4
- 3080 S Bloomington Dr E
- 3061 S Bloomington Dr E
- 6264 S Sonic Dr
- 3419 S River Rd
- 2006 Westcliff Dr
- 2819 S Grass Valley Dr
- 1390 W Sky Rocket Rd
- 589 Alserio Ln
- 277 S 1000 E
- 80 S 400 E
- 514 S 1990 E
- 201 W Tabernacle St
- 770 S 2780 E
- 60 N 100th St W
