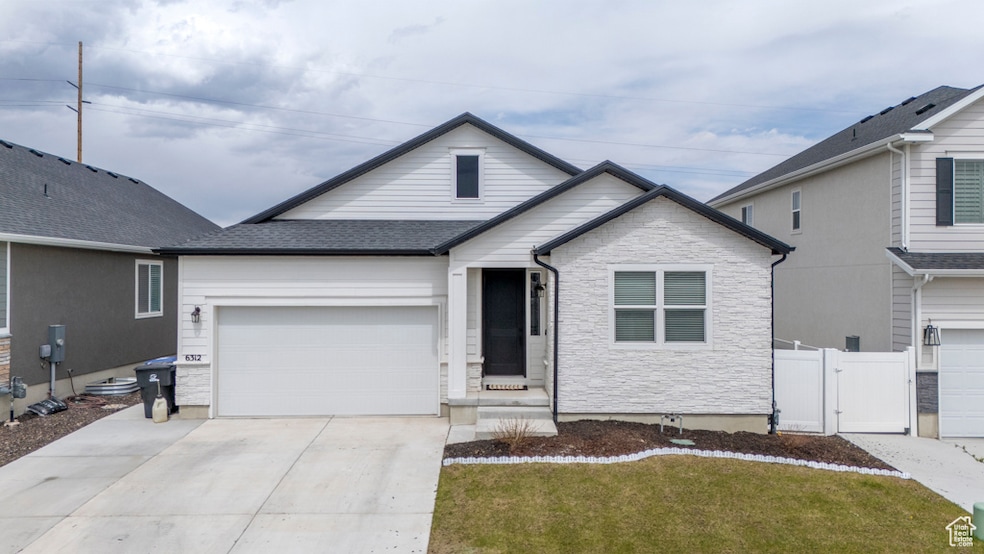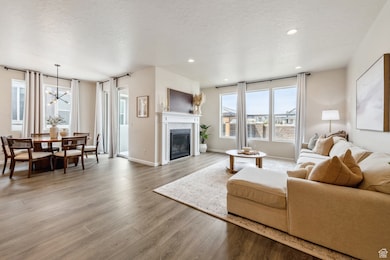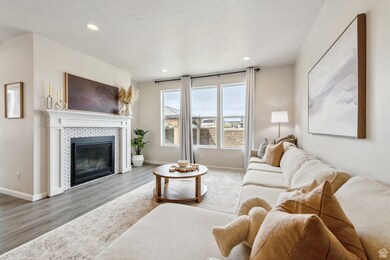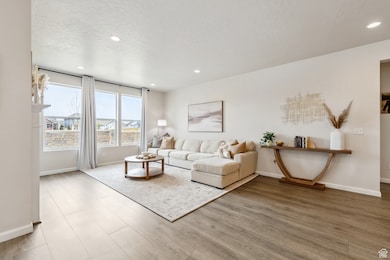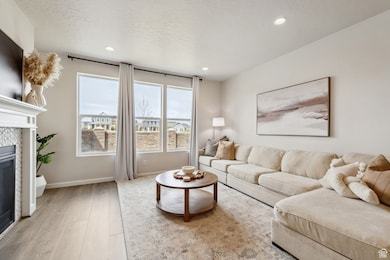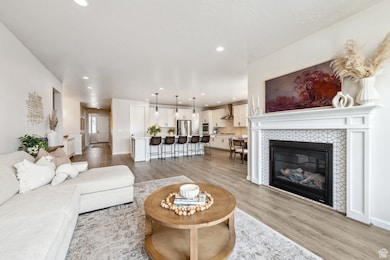
6312 W Antelope Flat Way Herriman, UT 84096
Estimated payment $4,235/month
Highlights
- Building Security
- Home Energy Score
- Private Lot
- Updated Kitchen
- Mountain View
- Rambler Architecture
About This Home
Step into this stunning Herriman rambler, a home so beautifully designed that it mirrors the community's model home in both layout and luxurious finishes! From the moment you enter, the 8-foot doors and soaring 9-foot ceilings create an immediate sense of grandeur. The heart of the home is the exquisite open-concept kitchen and family room-perfect for gathering and entertaining. The chef's kitchen is a dream, featuring a massive 12-foot mitered-edge quartz island with bar seating, a sleek modern hood, a beautifully designed backsplash, a gas range, and double ovens to make hosting effortless. Thoughtfully designed with pendant lighting, an undermount composite sink, a walk-in pantry, pull-out trash and storage drawers, and soft-close cabinetry throughout, this kitchen truly has it all! The inviting family room is bathed in natural light and showcases a cozy fireplace, making it the perfect spot to curl up and unwind. The primary suite is an absolute retreat-spacious, bright, and enhanced with a ceiling fan and custom pendant lighting for a warm, inviting feel. The spa-like en suite bathroom boasts modern tile flooring, a luxurious soaking tub, a separate European glass shower, dual sinks with quartz countertops, and a large walk-in closet. The main level, two additional bedrooms and a stylish full bathroom with contemporary finishes provide comfortable living space for family or guests. Step outside to enjoy the fully fenced backyard, complete with a large patio and pergola equipped with power-ideal for watching the big game with friends and family. The basement offers endless possibilities, allowing you to customize the space to your needs. Additional features include a tankless water heater and a radon mitigation system. This home is truly a masterpiece-don't miss your chance to own it! Contact us today for your private showing. Buyer and Buyers agent to verify all information. Square footage figures are provided as a courtesy estimate only. Buyer is advised to obtain independent measurements.
Home Details
Home Type
- Single Family
Est. Annual Taxes
- $3,907
Year Built
- Built in 2022
Lot Details
- 5,663 Sq Ft Lot
- Property is Fully Fenced
- Landscaped
- Private Lot
- Secluded Lot
- Property is zoned Single-Family, R1
HOA Fees
- $26 Monthly HOA Fees
Parking
- 2 Car Attached Garage
- 4 Open Parking Spaces
Property Views
- Mountain
- Valley
Home Design
- Rambler Architecture
- Stone Siding
- Stucco
Interior Spaces
- 3,868 Sq Ft Home
- 2-Story Property
- Dry Bar
- Gas Log Fireplace
- Double Pane Windows
- Blinds
- Sliding Doors
- Great Room
- Den
- Basement Fills Entire Space Under The House
- Smart Thermostat
- Electric Dryer Hookup
Kitchen
- Updated Kitchen
- Double Oven
- Gas Range
- Granite Countertops
- Disposal
Flooring
- Carpet
- Tile
Bedrooms and Bathrooms
- 3 Main Level Bedrooms
- Primary Bedroom on Main
- Walk-In Closet
- 2 Full Bathrooms
- Bathtub With Separate Shower Stall
Accessible Home Design
- ADA Inside
- Level Entry For Accessibility
Schools
- Aspen Elementary School
- Copper Mountain Middle School
- Herriman High School
Utilities
- Forced Air Heating and Cooling System
- Natural Gas Connected
Additional Features
- Home Energy Score
- Covered patio or porch
Listing and Financial Details
- Assessor Parcel Number 26-26-101-034
Community Details
Overview
- Fcs Association, Phone Number (801) 256-0465
- Jackson Subdivision
Recreation
- Community Playground
- Snow Removal
Security
- Building Security
Map
Home Values in the Area
Average Home Value in this Area
Tax History
| Year | Tax Paid | Tax Assessment Tax Assessment Total Assessment is a certain percentage of the fair market value that is determined by local assessors to be the total taxable value of land and additions on the property. | Land | Improvement |
|---|---|---|---|---|
| 2022 | -- | $155,700 | $155,700 | $0 |
Property History
| Date | Event | Price | Change | Sq Ft Price |
|---|---|---|---|---|
| 05/22/2025 05/22/25 | Pending | -- | -- | -- |
| 01/06/2025 01/06/25 | For Sale | $695,000 | -- | $180 / Sq Ft |
About the Listing Agent

Justin has been working in Real Estate for over 20 years. Justin Udy is a full-time, professional real estate agent backed by his own full-time team of real estate agents. He sells a large volume of residential, luxury, and investment properties. Justin and his Team have been awarded “Sales Team of the Year” from the Salt Lake Board of Realtors.
He was born and raised in Utah and graduated from the University of Utah with dual majors in Information Systems and Business Marketing.
Justin's Other Listings
Source: UtahRealEstate.com
MLS Number: 2079615
APN: 26-26-101-034
- 6342 Elk Refuge Way
- 6368 W Elk Refuge Way
- 11894 S Teton Pass Way
- 6218 W 11800 S Unit 513
- 6208 W 11800 S Unit 512
- 6209 Franciscotti Dr Unit 517
- 6196 W 11800 S Unit 510
- 6192 W 11800 S
- 6178 W 11800 S Unit 507
- 6293 W Jackson Crest Way
- 6172 W 11800 S Unit 506
- 6158 W 11800 S Unit 504
- 733 W Signal Crest Dr
- 752 W Signal Crest Dr
- 746 W Signal Crest Dr
- 748 W Signal Crest Dr
- 6133 W Stone Mount Way Unit 583
- 6327 Butte County Dr Unit 446
- 6311 Butte County Dr Unit 448
- 11591 S Prosperity Rd
