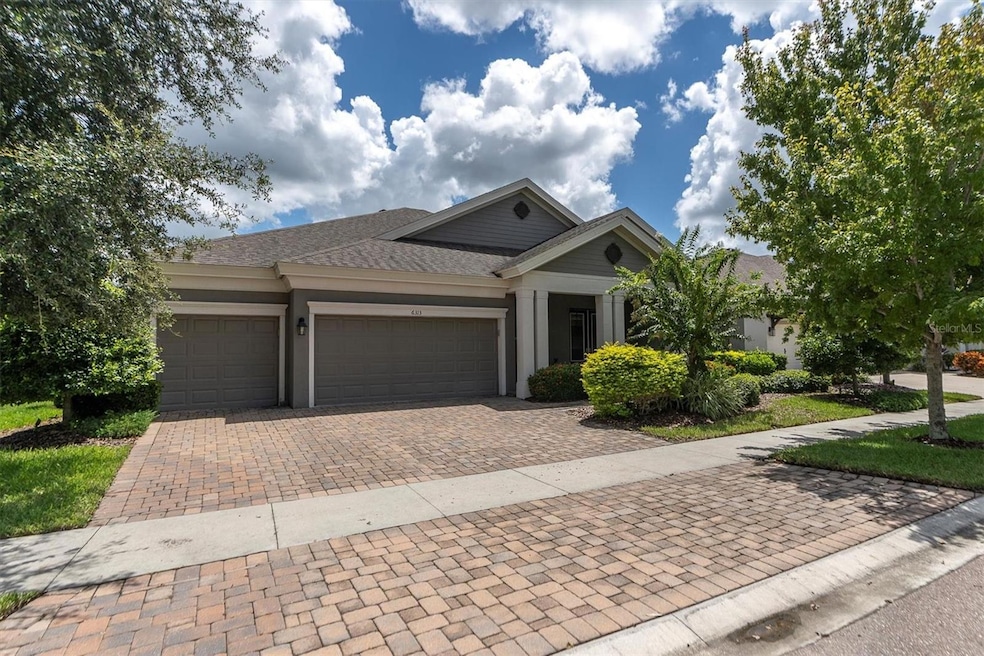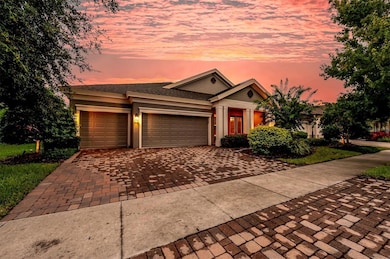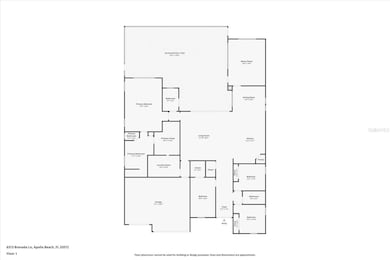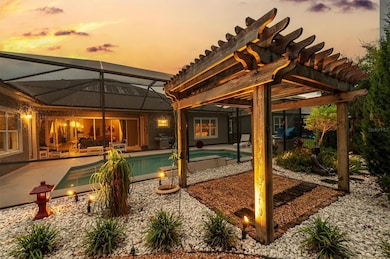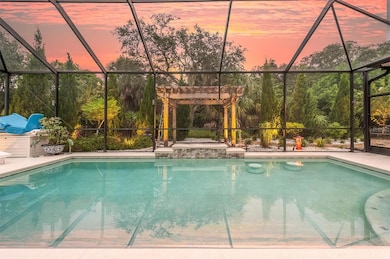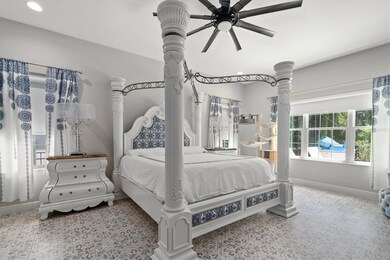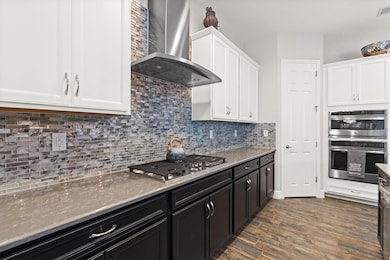6313 Brevada Ln Apollo Beach, FL 33572
Waterset NeighborhoodEstimated payment $5,026/month
Highlights
- Fitness Center
- Solar Power System
- Open Floorplan
- Screened Pool
- View of Trees or Woods
- Clubhouse
About This Home
LUXURY living in highly-desired WATERSET. ONE-STORY 3,075 sq ft on CONSERVATION, with a SOLAR HEATED SALTWATER POOL. The home features 4 BEDROOMS, 3 BATHROOMS, a 3-CAR GARAGE, and a generous BONUS ROOM (16’ x 19’). This residence is designed for both comfort and functionality. SOLAR SYSTEM connected to TECO (2021) AVERAGE MONTHLY BILLS FOR ELECTRICITY & GAS only $135. The OPEN-CONCEPT floor plan includes a SPLIT-STYLE PRIMARY (18' x 22'), offering privacy from the other bedrooms. Luxurious EN-SUITE BATHROOM with dual sink cabinetry, linen closet, toilet room, garden tub, walk-in rain shower with bench, and a WALK-IN closet (11’ x 14’) is the size of a room! With numerous designer fixtures and extras, this home is anything but ordinary! MANY special touches throughout! The foyer, living room, dining room, newly tiled Great Room, and Primary Suite were recently repainted. Newly installed DESIGNER FIXTURES worth 10k in the front foyer, kitchen, and dining areas. OPEN-CONCEPT home features high ceilings, dramatic archways, designer light fixtures, fans, and wood-look tile throughout the main living areas. A chef's dream GOURMET KITCHEN - luxurious stone countertops, stainless steel appliances, a NEW upgraded refrigerator (2021), custom tile backsplash, a built-in wall oven, a GAS cooktop with a drop-down vent, an enormous ISLAND with an EAT-IN AREA, a walk-in PANTRY, and a separate DINING area. Two-tone WOOD CABINETS. This layout is perfect for entertaining and accommodating a large family. The GREAT ROOM (22’ X 20’) with pocket sliders that open to the covered patio. KITCHEN (13’ X 22’), and DINING (14’ X 10’). Additional spacious BEDROOM #2 (13’ x 12’), BEDROOM #3 (11’ x 17’) with a walk-in closet, and BEDROOM #4 (13’ x 11’) and additional two FULL Bathrooms. The upscale backyard GARDEN is adorned with MATURE LANDSCAPING, complete with a permanent PERGOLA and calming views of the CONSERVATION, complemented with lights and timers around the back garden. Spacious BONUS ROOM is ideal for entertaining and is equipped with plumbing and includes a TONAL Fitness! An oversized LAUNDRY room (13’ x 9’), WASHER/DRYER (2021) has ample space and is ready for your setup with plenty of room for your imagination. Additional information about the property: A spacious 3-CAR GARAGE with two garage doors has plenty of storage space and includes a Tesla plug, HURRICANE SHUTTERS, a gas WATER HEATER (2023), and a Culligan WATER SOFTENER. HVAC system (2023). Additionally, permanent exterior house lights are programmable for different holidays or events. CAT 5 wiring throughout the home. NO FLOOD INSURANCE REQUIRED. NO STORM DAMAGE. WATERSET in Apollo Beach – just 16 miles south of Tampa, offers RESORT-STYLE amenities located throughout the community that are built and ready for you to dive in, including fitness centers, multiple POOLS, a WATER SLIDE, a SPLASH PAD, dog parks, and approximately 14 MILES OF TRAILS. Get your game on at the basketball, pickleball, tennis, sand volleyball courts, and multiple parks throughout the community, as well as the most recent SOUTHSHORE SPORTS COMPLEX. Close to rivers, marinas, restaurants, and parks. Proximity to I-75 or US 41.
Listing Agent
FUTURE HOME REALTY INC Brokerage Phone: 813-855-4982 License #3442707 Listed on: 04/06/2025

Home Details
Home Type
- Single Family
Est. Annual Taxes
- $13,232
Year Built
- Built in 2017
Lot Details
- 8,958 Sq Ft Lot
- Lot Dimensions are 74.65x120
- Northwest Facing Home
- Child Gate Fence
- Mature Landscaping
- Landscaped with Trees
- Property is zoned PD
HOA Fees
- $10 Monthly HOA Fees
Parking
- 3 Car Attached Garage
- Electric Vehicle Home Charger
- Garage Door Opener
- Driveway
Home Design
- Slab Foundation
- Shingle Roof
- Block Exterior
- Stucco
Interior Spaces
- 3,075 Sq Ft Home
- 1-Story Property
- Open Floorplan
- Cathedral Ceiling
- Ceiling Fan
- Sliding Doors
- Great Room
- Dining Room
- Bonus Room
- Views of Woods
- Hurricane or Storm Shutters
Kitchen
- Eat-In Kitchen
- Breakfast Bar
- Walk-In Pantry
- Built-In Oven
- Cooktop
- Recirculated Exhaust Fan
- Microwave
- Ice Maker
- Dishwasher
- Stone Countertops
- Disposal
Flooring
- Carpet
- Ceramic Tile
Bedrooms and Bathrooms
- 4 Bedrooms
- Split Bedroom Floorplan
- En-Suite Bathroom
- Walk-In Closet
- Sunken Shower or Bathtub
- 3 Full Bathrooms
- Split Vanities
- Private Water Closet
- Soaking Tub
- Bathtub With Separate Shower Stall
- Rain Shower Head
- Garden Bath
- Built-In Shower Bench
Laundry
- Laundry Room
- Dryer
Eco-Friendly Details
- Solar Power System
- Reclaimed Water Irrigation System
Pool
- Screened Pool
- Solar Heated In Ground Pool
- Saltwater Pool
- Fence Around Pool
- Outside Bathroom Access
Outdoor Features
- Covered Patio or Porch
- Exterior Lighting
- Rain Gutters
Schools
- Doby Elementary School
- Eisenhower Middle School
- East Bay High School
Utilities
- Central Heating and Cooling System
- Vented Exhaust Fan
- Thermostat
- Gas Water Heater
Listing and Financial Details
- Visit Down Payment Resource Website
- Legal Lot and Block 6 / 46
- Assessor Parcel Number U-23-31-19-A40-000046-00006.0
- $2,033 per year additional tax assessments
Community Details
Overview
- Association fees include management
- Waterset/Castle Group Association, Phone Number (800) 337-5850
- Visit Association Website
- Built by West Bay
- Waterset Ph 3B 1 Subdivision, Homes By Westbay Floorplan
- The community has rules related to deed restrictions, allowable golf cart usage in the community, no truck, recreational vehicles, or motorcycle parking
- Near Conservation Area
Amenities
- Clubhouse
Recreation
- Tennis Courts
- Community Playground
- Fitness Center
- Community Pool
- Park
- Dog Park
Map
Home Values in the Area
Average Home Value in this Area
Tax History
| Year | Tax Paid | Tax Assessment Tax Assessment Total Assessment is a certain percentage of the fair market value that is determined by local assessors to be the total taxable value of land and additions on the property. | Land | Improvement |
|---|---|---|---|---|
| 2024 | $14,147 | $572,541 | $152,931 | $419,610 |
| 2023 | $13,232 | $520,344 | $143,373 | $376,971 |
| 2022 | $12,221 | $490,733 | $114,698 | $376,035 |
| 2021 | $11,203 | $410,461 | $86,893 | $323,568 |
| 2020 | $9,438 | $355,113 | $0 | $0 |
| 2019 | $9,297 | $347,129 | $0 | $0 |
| 2018 | $10,196 | $347,660 | $0 | $0 |
| 2017 | $4,190 | $50,389 | $0 | $0 |
| 2016 | $3,160 | $8,958 | $0 | $0 |
Property History
| Date | Event | Price | List to Sale | Price per Sq Ft | Prior Sale |
|---|---|---|---|---|---|
| 07/22/2025 07/22/25 | Price Changed | $744,000 | -5.5% | $242 / Sq Ft | |
| 05/01/2025 05/01/25 | Price Changed | $787,000 | -1.5% | $256 / Sq Ft | |
| 04/10/2025 04/10/25 | Price Changed | $799,000 | -1.4% | $260 / Sq Ft | |
| 04/10/2025 04/10/25 | Price Changed | $810,000 | -1.2% | $263 / Sq Ft | |
| 04/06/2025 04/06/25 | For Sale | $820,000 | +51.9% | $267 / Sq Ft | |
| 06/22/2020 06/22/20 | Sold | $540,000 | -3.6% | $174 / Sq Ft | View Prior Sale |
| 04/17/2020 04/17/20 | Pending | -- | -- | -- | |
| 03/29/2020 03/29/20 | Price Changed | $559,900 | +1.8% | $181 / Sq Ft | |
| 03/19/2020 03/19/20 | For Sale | $549,900 | 0.0% | $177 / Sq Ft | |
| 03/16/2020 03/16/20 | Pending | -- | -- | -- | |
| 02/10/2020 02/10/20 | For Sale | $549,900 | +1.8% | $177 / Sq Ft | |
| 02/09/2020 02/09/20 | Off Market | $540,000 | -- | -- | |
| 01/18/2020 01/18/20 | Price Changed | $549,900 | 0.0% | $177 / Sq Ft | |
| 01/18/2020 01/18/20 | Price Changed | $550,000 | -0.9% | $177 / Sq Ft | |
| 11/15/2019 11/15/19 | Price Changed | $554,900 | -0.5% | $179 / Sq Ft | |
| 09/06/2019 09/06/19 | Price Changed | $557,900 | -0.2% | $180 / Sq Ft | |
| 08/10/2019 08/10/19 | For Sale | $558,900 | +15.2% | $180 / Sq Ft | |
| 03/30/2018 03/30/18 | Sold | $485,000 | -8.5% | $156 / Sq Ft | View Prior Sale |
| 03/10/2018 03/10/18 | Pending | -- | -- | -- | |
| 01/31/2018 01/31/18 | Price Changed | $529,990 | 0.0% | $171 / Sq Ft | |
| 01/31/2018 01/31/18 | For Sale | $529,990 | +7.6% | $171 / Sq Ft | |
| 09/19/2017 09/19/17 | Pending | -- | -- | -- | |
| 09/19/2017 09/19/17 | For Sale | $492,342 | -- | $159 / Sq Ft |
Purchase History
| Date | Type | Sale Price | Title Company |
|---|---|---|---|
| Warranty Deed | $540,000 | Bright Line Title Llc | |
| Special Warranty Deed | $485,000 | Hillsborough Title Llc | |
| Deed | $581,100 | -- |
Mortgage History
| Date | Status | Loan Amount | Loan Type |
|---|---|---|---|
| Open | $510,400 | New Conventional | |
| Previous Owner | $350,000 | New Conventional |
Source: Stellar MLS
MLS Number: TB8369117
APN: U-23-31-19-A40-000046-00006.0
- 6307 Brevada Ln
- 6324 Brevada Ln
- 6313 Havensport Dr
- 6927 Crestpoint Dr
- 6913 Neopolitan Ct
- 6312 Lantern View Place
- 6817 Ebb Tide Ave
- 6903 Crestpoint Dr
- 6417 Blue Sail Ln
- 7401 Sungold Meadow Ct
- 7408 Sungold Meadow Ct
- 7410 Radden Ct
- 6313 Sunsail Place
- 7417 Sungold Meadow Ct
- 5356 Silver Sun Dr
- 6124 Voyagers Place
- 6138 Voyagers Place
- 6331 Voyagers Place
- Northglen Plan at Waterset - Classic Series
- Burgert Plan at Waterset - Classic Series
- 6126 Voyagers Place
- 5414 Silver Sun Dr
- 6350 Union Station Ct
- 7147 Bowspirit Place
- 6324 Camino Dr
- 6256 Camino Dr
- 6207 Colmar Place
- 6206 Colmar Place
- 6242 Camino Dr
- 6144 Paseo Al Mar Blvd
- 6208 Camino Dr
- 7512 Oxford Garden Cir
- 7531 Oxford Garden Cir
- 6028 Milestone Dr
- 6638 Cambridge Park Dr
- 7406 Oxford Garden Cir
- 7403 Oxford Garden Cir
- 5709 Silver Sun Dr
- 5653 Del Coronado Dr
- 6906 Covington Stone Ave
