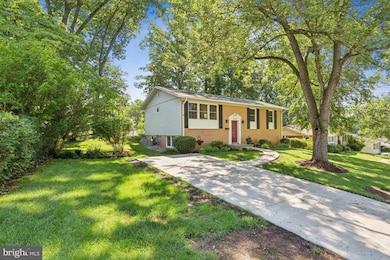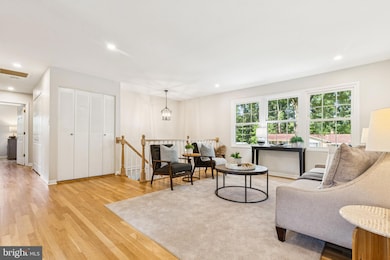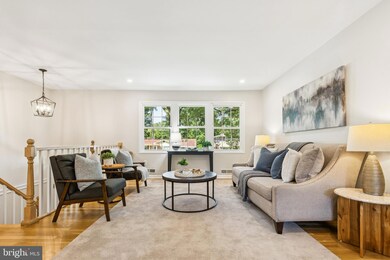
6313 Charnwood St Springfield, VA 22152
Highlights
- Solid Hardwood Flooring
- No HOA
- Double Pane Windows
- Keene Mill Elementary School Rated A
- Community Pool
- Central Heating and Cooling System
About This Home
As of July 2025Welcome to 6313 Charnwood Street! You do not want to miss this beautifully maintained 4-bedroom, 2-bath single-family home in the heart of West Springfield. The main level boasts a stunning new gourmet kitchen featuring fingerprint-resistant stainless steel appliances, quartz countertops, brand-new cabinetry, and more. Also on the main level is a formal living room, a formal dining room, a full bath, three generously sized bedrooms, and gleaming hardwood floors. The fully finished lower level offers a spacious recreation room, a fourth bedroom, an optional 5th bedroom or den, an updated full bathroom, and a large laundry and storage area. Step outside to enjoy a private backyard—perfect for entertaining or simply unwinding. Recent updates include- new carpeting, professionally painted, professionally landscaped, recessed lighting and new concrete driveway, patio and walkway. All this in a prime location within walking distance to both the elementary and middle schools, and part of the highly sought-after West Springfield High School pyramid. This is your chance to own a home in a truly exceptional community, where great neighbors help make this not just your dream home, but your dream community. A commuter’s dream with easy access to I-95, I-495, I-395, Franconia-Springfield Metro, VRE, and the Pentagon Express bus. Close to trails, shopping, and dining—this home has it all! **Video, 3D tour, and floor plans to be uploaded by 6/21
Home Details
Home Type
- Single Family
Est. Annual Taxes
- $7,720
Year Built
- Built in 1963
Lot Details
- 10,500 Sq Ft Lot
- Property is in excellent condition
- Property is zoned 130
Home Design
- Split Foyer
- Brick Exterior Construction
- Permanent Foundation
- Shingle Roof
- Vinyl Siding
Interior Spaces
- Property has 2 Levels
- Double Pane Windows
Kitchen
- Stove
- Built-In Microwave
- Dishwasher
Flooring
- Solid Hardwood
- Carpet
- Ceramic Tile
Bedrooms and Bathrooms
Laundry
- Dryer
- Washer
Basement
- Basement Fills Entire Space Under The House
- Exterior Basement Entry
- Laundry in Basement
Parking
- 2 Parking Spaces
- 2 Driveway Spaces
Eco-Friendly Details
- Energy-Efficient Windows
Schools
- Keene Mill Elementary School
- Irving Middle School
- West Springfield High School
Utilities
- Central Heating and Cooling System
- Natural Gas Water Heater
Listing and Financial Details
- Tax Lot 520
- Assessor Parcel Number 0794 02 0520
Community Details
Overview
- No Home Owners Association
- Keene Mill Manor Subdivision
Recreation
- Community Pool
Similar Homes in Springfield, VA
Home Values in the Area
Average Home Value in this Area
Mortgage History
| Date | Status | Loan Amount | Loan Type |
|---|---|---|---|
| Closed | $370,000 | Credit Line Revolving |
Property History
| Date | Event | Price | Change | Sq Ft Price |
|---|---|---|---|---|
| 07/15/2025 07/15/25 | Sold | $750,000 | 0.0% | $335 / Sq Ft |
| 07/05/2025 07/05/25 | Pending | -- | -- | -- |
| 06/20/2025 06/20/25 | For Sale | $750,000 | -- | $335 / Sq Ft |
Tax History Compared to Growth
Tax History
| Year | Tax Paid | Tax Assessment Tax Assessment Total Assessment is a certain percentage of the fair market value that is determined by local assessors to be the total taxable value of land and additions on the property. | Land | Improvement |
|---|---|---|---|---|
| 2024 | $7,390 | $637,910 | $285,000 | $352,910 |
| 2023 | $7,170 | $635,340 | $285,000 | $350,340 |
| 2022 | $6,490 | $567,550 | $235,000 | $332,550 |
| 2021 | $5,971 | $508,820 | $210,000 | $298,820 |
| 2020 | $5,652 | $477,560 | $205,000 | $272,560 |
| 2019 | $5,317 | $449,250 | $195,000 | $254,250 |
| 2018 | $5,146 | $447,440 | $195,000 | $252,440 |
| 2017 | $4,937 | $425,280 | $180,000 | $245,280 |
| 2016 | $4,963 | $428,430 | $180,000 | $248,430 |
| 2015 | $4,641 | $415,900 | $175,000 | $240,900 |
| 2014 | $4,401 | $395,250 | $165,000 | $230,250 |
Agents Affiliated with this Home
-
Julie Chesser

Seller's Agent in 2025
Julie Chesser
Century 21 Redwood Realty
(703) 328-1646
8 in this area
98 Total Sales
-
datacorrect BrightMLS
d
Buyer's Agent in 2025
datacorrect BrightMLS
Non Subscribing Office
Map
Source: Bright MLS
MLS Number: VAFX2246112
APN: 0794-02-0520
- 6313 Bardu Ave
- 7910 Harwood Place
- 7804 Alberta Ct
- 7826 Glenister Dr
- 7717 Glenister Dr
- 7781 Tiverton Dr
- 6026 Haverhill Ct
- 6627 Burlington Place
- 7629 Tiverton Dr
- 8306 Winslow Ave
- 6708 Harwood Place
- 6009 Waterbury Ct
- 8204 Tory Rd Unit 136
- 8121 Marcy Ave
- 8218 Carrleigh Pkwy Unit 10
- 7516 Essex Ave
- 7507 Mendota Place
- 5907L Noblestown Rd Unit 72 L
- 6812 Cabot Ct
- 6500 Rivington Rd





