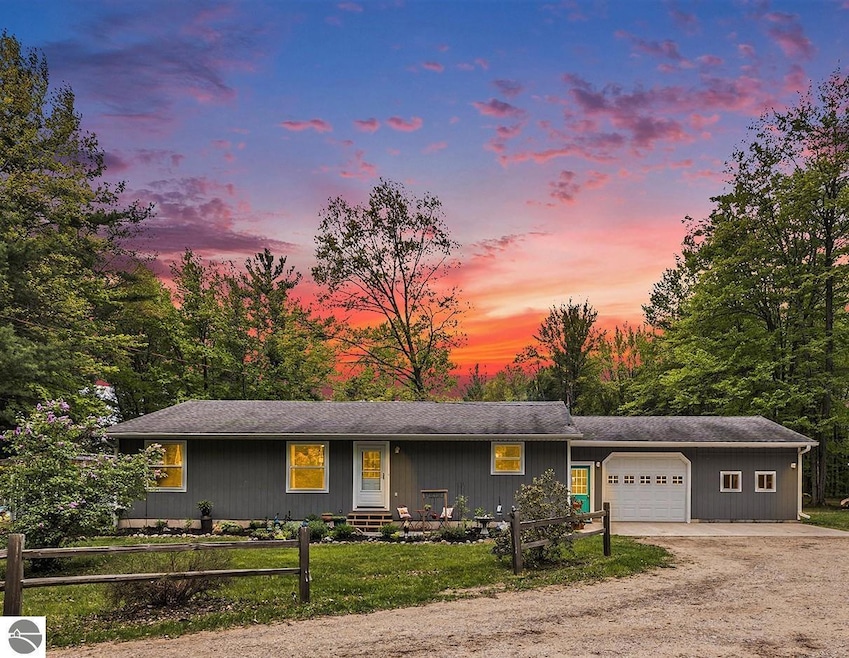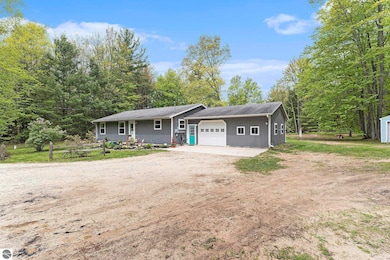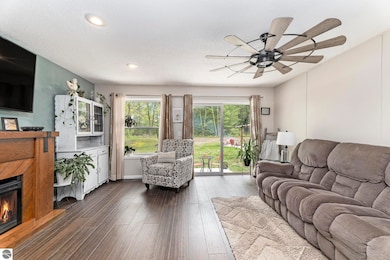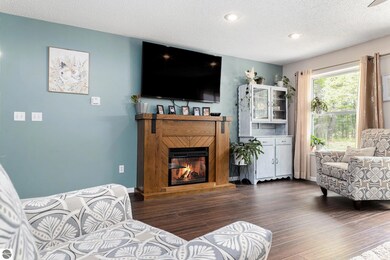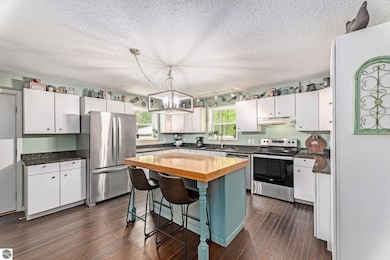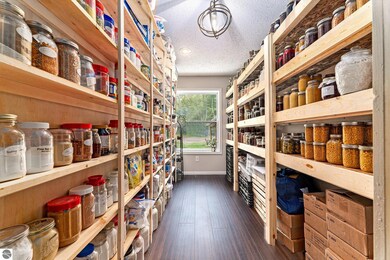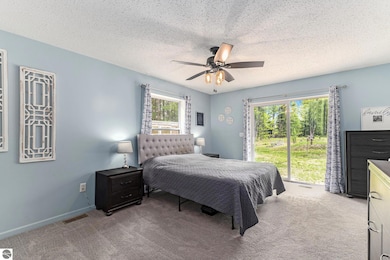
6313 E 34 1 2 Rd Cadillac, MI 49601
Estimated payment $2,462/month
Highlights
- Hot Property
- Greenhouse
- Wooded Lot
- Barn
- Second Garage
- Ranch Style House
About This Home
SECLUDED HOBBY FARM NEAR CADILLAC ON 10 ACRES OF PEACE, PURPOSE & POSSIBILITY! Tucked away from the road & surrounded by cleared trails, this charming home offers the perfect blend of modern comfort & rural living just minutes from Cadillac. Set on nearly 10 agricultural-zoned acres, this property is ready for your homesteading dreams with pens for pigs & chickens, a 24x30 greenhouse, a custom 40x20 container barn, mature grapes, blueberries, strawberries & raspberry bushes. There are also apple, plum, cherry and peach trees to grow and harvest for yummy pies and jams, as there is a remarkable pantry off the kitchen to store all of your garden's harvested delights! Currently home to 100+ chickens & 5 turkeys! Inside, you’ll find a thoughtfully updated interior featuring new granite countertops, a custom island made from bowling alley wood, beautiful hammered bamboo wood flooring, all new appliances within the last 4 years. Cozy up by the electric fireplace or enjoy the peace of mind that comes with a new furnace (2023), on-demand water heater, new water softener. Step out back to a new concrete patio with covered overhang, outdoor fans, a large fire pit, perfect for entertaining or unwinding under the stars. A raised septic system with a new pump (2023) & extensive property fencing every 100 feet adds even more value. There’s even a reimagined crawlspace that is fully insulated with the access cleverly hidden within a converted kitchen closet. While the roof is original, the home’s exterior was just repainted, and it’s as cute as can be. There is also a generator to keep you safe when needed! Whether you’re looking to enjoy this wonderful hobby farm, live off the land, or just want plenty of space to roam, this property offers freedom, function, & flexibility—very, very close to all the amenities of Cadillac.
Home Details
Home Type
- Single Family
Est. Annual Taxes
- $1,600
Year Built
- Built in 2002
Lot Details
- 9.96 Acre Lot
- Lot Dimensions are 328'x1318'x329'x1318'
- Landscaped
- Level Lot
- Wooded Lot
- Garden
- The community has rules related to zoning restrictions
Home Design
- Ranch Style House
- Fire Rated Drywall
- Frame Construction
- Asphalt Roof
- Wood Siding
Interior Spaces
- 1,500 Sq Ft Home
- Bookcases
- Ceiling Fan
- Electric Fireplace
- Drapes & Rods
- Entrance Foyer
- Crawl Space
Kitchen
- Oven or Range
- Recirculated Exhaust Fan
- Dishwasher
- Kitchen Island
- Solid Surface Countertops
Bedrooms and Bathrooms
- 3 Bedrooms
Laundry
- Dryer
- Washer
Parking
- 2 Car Attached Garage
- Second Garage
- Garage Door Opener
- Circular Driveway
- Gravel Driveway
Outdoor Features
- Covered patio or porch
- Greenhouse
- Shed
- Rain Gutters
Farming
- Barn
Utilities
- Forced Air Heating and Cooling System
- Pellet Stove burns compressed wood to generate heat
- Well
- Water Heated On Demand
- Water Softener is Owned
- Mound Septic
Map
Home Values in the Area
Average Home Value in this Area
Tax History
| Year | Tax Paid | Tax Assessment Tax Assessment Total Assessment is a certain percentage of the fair market value that is determined by local assessors to be the total taxable value of land and additions on the property. | Land | Improvement |
|---|---|---|---|---|
| 2024 | $1,600 | $123,100 | $0 | $0 |
| 2023 | $2,926 | $105,900 | $0 | $0 |
| 2022 | $2,926 | $94,600 | $0 | $0 |
| 2021 | $2,852 | $90,400 | $0 | $0 |
| 2020 | $1,942 | $82,500 | $0 | $0 |
| 2019 | $1,907 | $77,600 | $0 | $0 |
| 2018 | -- | $68,500 | $0 | $0 |
| 2017 | -- | $63,800 | $0 | $0 |
| 2016 | -- | $64,400 | $0 | $0 |
| 2015 | -- | $67,000 | $0 | $0 |
| 2013 | -- | $56,300 | $0 | $0 |
Property History
| Date | Event | Price | Change | Sq Ft Price |
|---|---|---|---|---|
| 05/29/2025 05/29/25 | For Sale | $415,000 | +118.4% | $277 / Sq Ft |
| 09/24/2020 09/24/20 | Sold | $190,000 | +2.7% | $127 / Sq Ft |
| 07/26/2020 07/26/20 | For Sale | $185,000 | -- | $123 / Sq Ft |
Purchase History
| Date | Type | Sale Price | Title Company |
|---|---|---|---|
| Warranty Deed | $99,500 | -- |
Similar Homes in Cadillac, MI
Source: Northern Great Lakes REALTORS® MLS
MLS Number: 1934444
APN: 2209-30-2402
- 4115 S 39 Rd
- 6993 E 34 Rd
- 5388 Michigan 115
- Lot 11 Spring Valley Dr Unit 11
- Lot 41 Spring Valley Dr
- Lot 39 Spring Valley Dr
- Lot 32 Spring Valley Dr
- Lot 31 Spring Valley Dr
- Lot 30 Spring Valley Dr
- Lot 7 Spring Valley Dr
- Lot 6 Spring Valley Dr
- Lot 5 Spring Valley Dr
- Lot 4 Spring Valley Dr
- Lot 3 Spring Valley Dr
- 100 Spring Valley Dr
- Lot 48 Sweetwater Dr
- Lot 47 Sweetwater Dr
- lOT 45 Sweetwater Dr
- Lot 38 Sweetwater Dr
- Lot 37 Sweetwater Dr
