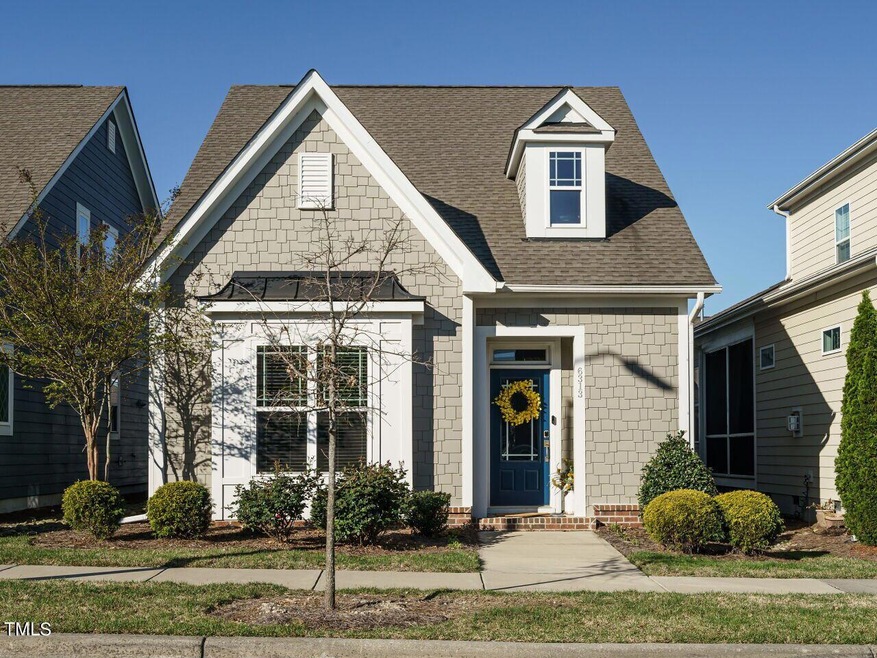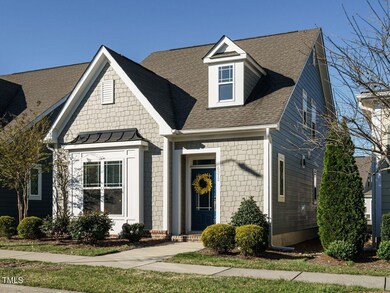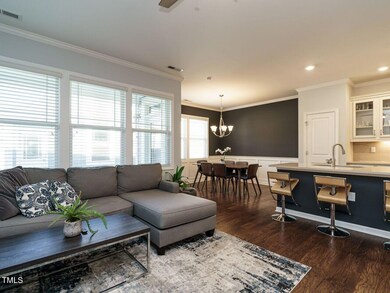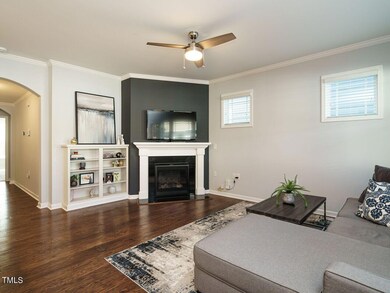
6313 Kayton St Raleigh, NC 27616
Forestville NeighborhoodHighlights
- Open Floorplan
- Clubhouse
- Wood Flooring
- Craftsman Architecture
- Cathedral Ceiling
- Loft
About This Home
As of May 2024What a Fantastic floor plan with a Welcoming Front Porch, Two Story Foyer, 1st Floor Owner's Suite w/ Dual Sink, Walk in Shower, Great Closet. Open layout. Family room has a Cozy Fireplace that opens to the Amazing Kitchen & Dining Space. Beautiful hardwoods, Custom Woodwork and Built in's, Tons of Natural Light thru Large windows. Main Flr Landry Room. Loft at top of stairs, 2 Additional bedrms, Full bath & plenty of extra Closet Space Covered Porch and Detached 2 Car Garage in back of home. HOA Cuts grass! Pool, clubhouse, playground, dog park, greenways, brewery, coffee shop...all right within walking distance.
Last Agent to Sell the Property
Southern Lux Living License #256715 Listed on: 04/07/2024
Home Details
Home Type
- Single Family
Est. Annual Taxes
- $3,334
Year Built
- Built in 2018
Lot Details
- 3,920 Sq Ft Lot
HOA Fees
- $104 Monthly HOA Fees
Parking
- 2 Car Garage
- Rear-Facing Garage
- Garage Door Opener
- Private Driveway
- 2 Open Parking Spaces
Home Design
- Craftsman Architecture
- Transitional Architecture
- Traditional Architecture
- Slab Foundation
- Shingle Roof
- Architectural Shingle Roof
Interior Spaces
- 1,826 Sq Ft Home
- 1-Story Property
- Open Floorplan
- Bookcases
- Crown Molding
- Smooth Ceilings
- Cathedral Ceiling
- Ceiling Fan
- Recessed Lighting
- Fireplace
- Entrance Foyer
- Family Room
- Dining Room
- Loft
- Smart Thermostat
Kitchen
- Eat-In Kitchen
- Free-Standing Gas Oven
- Microwave
- Ice Maker
- Dishwasher
- Stainless Steel Appliances
- Kitchen Island
- Granite Countertops
- Quartz Countertops
- Disposal
Flooring
- Wood
- Carpet
- Tile
Bedrooms and Bathrooms
- 3 Bedrooms
- Dual Closets
- Walk-In Closet
- Primary bathroom on main floor
- Private Water Closet
- Bathtub with Shower
- Walk-in Shower
Laundry
- Laundry Room
- Laundry on main level
Outdoor Features
- Covered patio or porch
- Rain Gutters
Schools
- River Bend Elementary And Middle School
- Rolesville High School
Utilities
- Forced Air Zoned Heating and Cooling System
- Heating System Uses Natural Gas
- Gas Water Heater
Listing and Financial Details
- Assessor Parcel Number 1736688537
Community Details
Overview
- Association fees include ground maintenance, storm water maintenance
- Elite Management / 5401 HOA, Phone Number (919) 233-7660
- 5401 North Subdivision
- Maintained Community
- Pond Year Round
Recreation
- Community Playground
- Community Pool
- Park
- Dog Park
Additional Features
- Clubhouse
- Resident Manager or Management On Site
Ownership History
Purchase Details
Home Financials for this Owner
Home Financials are based on the most recent Mortgage that was taken out on this home.Purchase Details
Home Financials for this Owner
Home Financials are based on the most recent Mortgage that was taken out on this home.Purchase Details
Home Financials for this Owner
Home Financials are based on the most recent Mortgage that was taken out on this home.Similar Homes in the area
Home Values in the Area
Average Home Value in this Area
Purchase History
| Date | Type | Sale Price | Title Company |
|---|---|---|---|
| Warranty Deed | $425,000 | None Listed On Document | |
| Warranty Deed | $332,500 | None Available | |
| Special Warranty Deed | $300,000 | None Available |
Mortgage History
| Date | Status | Loan Amount | Loan Type |
|---|---|---|---|
| Open | $395,000 | New Conventional | |
| Previous Owner | $266,000 | New Conventional | |
| Previous Owner | $280,559 | New Conventional |
Property History
| Date | Event | Price | Change | Sq Ft Price |
|---|---|---|---|---|
| 07/20/2025 07/20/25 | Pending | -- | -- | -- |
| 06/29/2025 06/29/25 | Price Changed | $425,000 | -4.5% | $234 / Sq Ft |
| 06/06/2025 06/06/25 | For Sale | $445,000 | +4.7% | $245 / Sq Ft |
| 05/09/2024 05/09/24 | Sold | $425,000 | 0.0% | $233 / Sq Ft |
| 04/09/2024 04/09/24 | Pending | -- | -- | -- |
| 04/07/2024 04/07/24 | For Sale | $425,000 | -- | $233 / Sq Ft |
Tax History Compared to Growth
Tax History
| Year | Tax Paid | Tax Assessment Tax Assessment Total Assessment is a certain percentage of the fair market value that is determined by local assessors to be the total taxable value of land and additions on the property. | Land | Improvement |
|---|---|---|---|---|
| 2024 | $3,285 | $375,925 | $85,000 | $290,925 |
| 2023 | $3,334 | $304,033 | $80,000 | $224,033 |
| 2022 | $3,098 | $304,033 | $80,000 | $224,033 |
| 2021 | $2,978 | $304,033 | $80,000 | $224,033 |
| 2020 | $2,924 | $304,033 | $80,000 | $224,033 |
| 2019 | $3,133 | $268,621 | $80,000 | $188,621 |
| 2018 | $874 | $80,000 | $80,000 | $0 |
| 2017 | $832 | $80,000 | $80,000 | $0 |
| 2016 | $815 | $80,000 | $80,000 | $0 |
Agents Affiliated with this Home
-

Seller's Agent in 2025
Jennifer Zech
Allen Tate/Raleigh-Falls Neuse
(919) 600-8504
36 Total Sales
-
B
Buyer's Agent in 2025
Bryan Deal
Redfin Corporation
-

Seller's Agent in 2024
Allison Caudle
Southern Lux Living
5 in this area
128 Total Sales
-

Buyer's Agent in 2024
AnnMarie Janni
Allen Tate/Apex-Center Street
(919) 389-9782
5 in this area
429 Total Sales
-

Buyer Co-Listing Agent in 2024
Ashley Morello
Allen Tate/Apex-Center Street
(919) 417-0612
1 in this area
79 Total Sales
Map
Source: Doorify MLS
MLS Number: 10021571
APN: 1736.02-68-8537-000
- 6631 Perry Creek Rd
- 6618 Perry Creek Rd
- 6536 Perry Creek Rd
- 5105 Beckom St
- 6107 Kayton St
- 5220 Crescent Square St
- 6612 Enrichment Ln
- 5430 Crescent Square St
- 6112 Balance Ct
- 5432 Crescent Square St
- 5910 Giddings St
- 6511 Academic Ave
- 6415 Mentor Place
- 5108 Crescent Square St
- 5717 Beardall St
- 6352 Perry Creek Rd
- 4940 Enlightenment Rd
- 4909 Enlightenment Rd
- 6309 Expertise Ave
- 6624 Professor St






