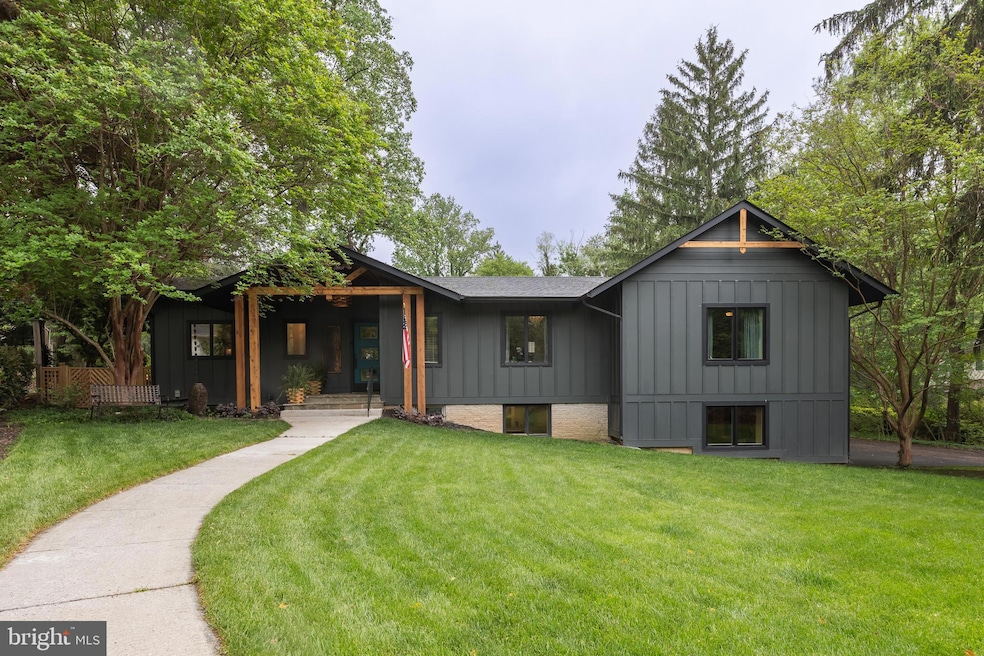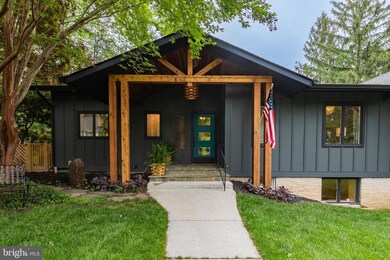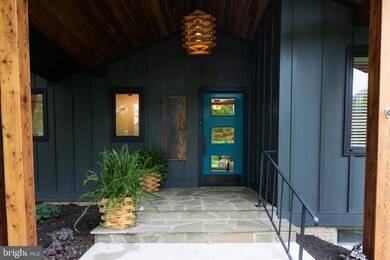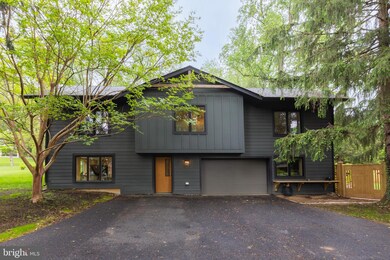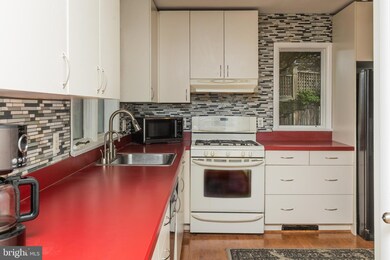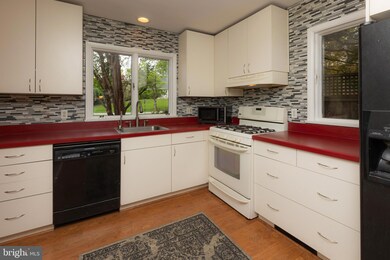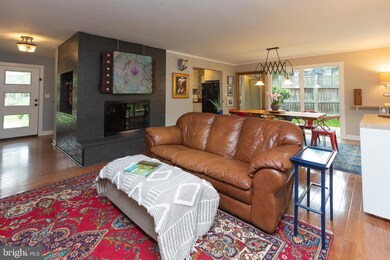
6313 Lagrange Ln Baltimore, MD 21212
Highlights
- Open Floorplan
- Deck
- Wood Flooring
- West Towson Elementary School Rated A-
- Rambler Architecture
- Attic
About This Home
As of June 2025**Professional photos being taken Monday the 5th.
Welcome home to this unique gem in Towson, which offers the serenity of a quiet country setting with the convenience of quick access to Blue Ribbon Schools, shops, and dining. Enjoy the laid-back feel of ranch-style living where every window frames a view of the beautifully landscaped backyard, fully enclosed by a hand-crafted custom fence. The open floor plan offers a seamless flow, ideal for everyday living and entertaining. A spacious, sunlit lower level is the perfect, versatile hangout space complete with a full bath. Additional highlights include an oversized one-car garage, massive workshop, two sheds, a large deck ready for summer gatherings, and an opportunity to Love Where You Live!
Last Agent to Sell the Property
Cummings & Co. Realtors License #607164 Listed on: 05/07/2025

Home Details
Home Type
- Single Family
Est. Annual Taxes
- $4,141
Year Built
- Built in 1957
Lot Details
- 0.39 Acre Lot
- Wood Fence
- Back Yard Fenced
- Landscaped
- Corner Lot
- Property is zoned DR 3.5
Parking
- 1 Car Direct Access Garage
- 3 Driveway Spaces
- Oversized Parking
- Side Facing Garage
- Garage Door Opener
- Off-Street Parking
Home Design
- Rambler Architecture
- Permanent Foundation
- Asphalt Roof
- Cedar
Interior Spaces
- Property has 2 Levels
- Open Floorplan
- Built-In Features
- Wood Burning Fireplace
- Fireplace With Glass Doors
- Fireplace Mantel
- Combination Dining and Living Room
- Attic
Kitchen
- Gas Oven or Range
- Dishwasher
- Disposal
Flooring
- Wood
- Carpet
Bedrooms and Bathrooms
- 4 Main Level Bedrooms
Laundry
- Dryer
- Washer
Finished Basement
- Walk-Out Basement
- Connecting Stairway
- Interior and Exterior Basement Entry
- Garage Access
- Shelving
- Workshop
- Laundry in Basement
- Basement Windows
Outdoor Features
- Deck
- Patio
- Shed
- Porch
Utilities
- Forced Air Heating and Cooling System
- Natural Gas Water Heater
Community Details
- No Home Owners Association
- Woodbrook Subdivision
Listing and Financial Details
- Tax Lot 1
- Assessor Parcel Number 04090913201090
Ownership History
Purchase Details
Home Financials for this Owner
Home Financials are based on the most recent Mortgage that was taken out on this home.Purchase Details
Home Financials for this Owner
Home Financials are based on the most recent Mortgage that was taken out on this home.Purchase Details
Home Financials for this Owner
Home Financials are based on the most recent Mortgage that was taken out on this home.Similar Homes in Baltimore, MD
Home Values in the Area
Average Home Value in this Area
Purchase History
| Date | Type | Sale Price | Title Company |
|---|---|---|---|
| Deed | $750,000 | Cc Title | |
| Deed | $750,000 | Cc Title | |
| Interfamily Deed Transfer | -- | None Available | |
| Deed | $286,000 | American Land Title Corp |
Mortgage History
| Date | Status | Loan Amount | Loan Type |
|---|---|---|---|
| Open | $600,000 | New Conventional | |
| Closed | $600,000 | New Conventional | |
| Previous Owner | $457,500 | New Conventional | |
| Previous Owner | $453,100 | New Conventional | |
| Previous Owner | $455,000 | Construction | |
| Previous Owner | $290,772 | Stand Alone Second | |
| Previous Owner | $280,819 | FHA | |
| Previous Owner | $100,000 | Credit Line Revolving |
Property History
| Date | Event | Price | Change | Sq Ft Price |
|---|---|---|---|---|
| 06/25/2025 06/25/25 | Sold | $750,000 | +4.9% | $274 / Sq Ft |
| 05/09/2025 05/09/25 | Pending | -- | -- | -- |
| 05/07/2025 05/07/25 | For Sale | $715,000 | +150.0% | $262 / Sq Ft |
| 07/06/2012 07/06/12 | Sold | $286,000 | -4.3% | $222 / Sq Ft |
| 05/26/2012 05/26/12 | Pending | -- | -- | -- |
| 05/18/2012 05/18/12 | For Sale | $299,000 | -- | $232 / Sq Ft |
Tax History Compared to Growth
Tax History
| Year | Tax Paid | Tax Assessment Tax Assessment Total Assessment is a certain percentage of the fair market value that is determined by local assessors to be the total taxable value of land and additions on the property. | Land | Improvement |
|---|---|---|---|---|
| 2025 | $3,666 | $355,900 | $126,300 | $229,600 |
| 2024 | $3,666 | $341,700 | $0 | $0 |
| 2023 | $1,919 | $327,500 | $0 | $0 |
| 2022 | $3,736 | $313,300 | $110,700 | $202,600 |
| 2021 | $3,433 | $276,900 | $0 | $0 |
| 2020 | $3,433 | $240,500 | $0 | $0 |
| 2019 | $3,368 | $204,100 | $110,700 | $93,400 |
| 2018 | $3,041 | $204,100 | $110,700 | $93,400 |
| 2017 | $1,442 | $204,100 | $0 | $0 |
| 2016 | $2,458 | $206,200 | $0 | $0 |
| 2015 | $2,458 | $205,000 | $0 | $0 |
| 2014 | $2,458 | $203,800 | $0 | $0 |
Agents Affiliated with this Home
-
A
Seller's Agent in 2025
Alison Dax
Cummings & Co Realtors
-
K
Seller Co-Listing Agent in 2025
Kelly Gill
Cummings & Co Realtors
-
S
Buyer's Agent in 2025
Sydnee Lasky
Cummings & Co Realtors
-
T
Seller's Agent in 2012
Tom Mooney
O'Conor, Mooney & Fitzgerald
-
M
Seller Co-Listing Agent in 2012
Megan Wolfe
O'Conor, Mooney & Fitzgerald
-
W
Buyer's Agent in 2012
Walter Mcguire
Coldwell Banker (NRT-Southeast-MidAtlantic)
Map
Source: Bright MLS
MLS Number: MDBC2126714
APN: 09-0913201090
- 6302 Canter Way
- 6 Meadow Rd
- 6129 N Charles St
- 13 Saint Michaels Way
- 146 Villabrook Way
- 21 Buchanan Rd
- 130 Stanmore Rd
- 6507 Abbey View Way
- 904 Applewood Ln
- 6316 Mossway
- 169 Stanmore Rd
- 218 Blenheim Rd
- 190 Dumbarton Rd
- 120 Hopkins Rd
- 6101 Gentry Ln
- 6449 Blenheim Rd
- 117 Glen Argyle Rd
- 6003 Lakehurst Dr Unit 3
- 159 Regester Ave
- 5806 N Charles St
