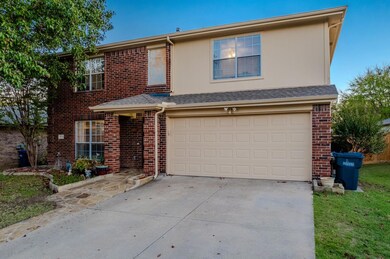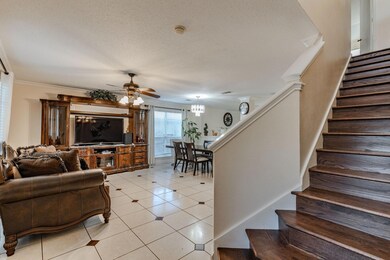
6313 Marvin Gardens McKinney, TX 75070
Craig Ranch NeighborhoodHighlights
- Open Floorplan
- A-Frame Home
- Covered patio or porch
- Elliott Elementary School Rated A-
- Granite Countertops
- 2 Car Attached Garage
About This Home
As of January 2025Wonderful Location!! This beautiful home is Located in the heart of Mckinney, near to all major streets and Highways. 8 Minutes from 121, Restaurants, shopping schools etc. This Two-story home offers 4 bedrooms and 2.5 bathrooms, providing ample space for comfortable living. Kitchen opens to family room with fireplace and includes granite countertops. Amenities included: central air, central heat, dishwasher, laminate and ceramic floors, stainless steel appliance, ceiling fans. Living room is spacious with a fireplace, and a wall of windows overlooking the large backyard. All 4 bedrooms located upstairs in split layout with two full bathrooms. Master bedroom, master bath has dual vanity, separate shower and tub, and walk in closet. This property features a storage shed, providing ample space for all your storage needs. Don’t miss the chance at calling this fantastic property your home.
Last Agent to Sell the Property
INC Realty LLC Brokerage Phone: 972-351-1095 License #0734222 Listed on: 05/26/2024

Last Buyer's Agent
NON-MLS MEMBER
NON MLS
Home Details
Home Type
- Single Family
Est. Annual Taxes
- $6,406
Year Built
- Built in 2001
Lot Details
- 6,098 Sq Ft Lot
- Property is Fully Fenced
- Landscaped
- Few Trees
- Back Yard
HOA Fees
- $28 Monthly HOA Fees
Parking
- 2 Car Attached Garage
- Alley Access
Home Design
- A-Frame Home
- Brick Exterior Construction
- Slab Foundation
- Shingle Roof
Interior Spaces
- 2,517 Sq Ft Home
- 2-Story Property
- Open Floorplan
- Ceiling Fan
- Chandelier
- Family Room with Fireplace
- Washer and Electric Dryer Hookup
Kitchen
- Eat-In Kitchen
- Electric Cooktop
- Ice Maker
- Dishwasher
- Granite Countertops
- Disposal
Flooring
- Laminate
- Ceramic Tile
Bedrooms and Bathrooms
- 4 Bedrooms
- Walk-In Closet
- Double Vanity
Home Security
- Home Security System
- Fire and Smoke Detector
Eco-Friendly Details
- Energy-Efficient HVAC
- Energy-Efficient Insulation
Outdoor Features
- Covered patio or porch
Schools
- Elliott Elementary School
- Independence High School
Utilities
- Central Heating and Cooling System
- High Speed Internet
Community Details
- Association fees include ground maintenance
- Boardwalk Property Owners Association
- Boardwalk Add Subdivision
Listing and Financial Details
- Legal Lot and Block 41 / A
- Assessor Parcel Number R460000A04101
Ownership History
Purchase Details
Home Financials for this Owner
Home Financials are based on the most recent Mortgage that was taken out on this home.Purchase Details
Purchase Details
Home Financials for this Owner
Home Financials are based on the most recent Mortgage that was taken out on this home.Similar Homes in McKinney, TX
Home Values in the Area
Average Home Value in this Area
Purchase History
| Date | Type | Sale Price | Title Company |
|---|---|---|---|
| Deed | -- | None Listed On Document | |
| Warranty Deed | -- | None Available | |
| Vendors Lien | -- | Drh Title |
Mortgage History
| Date | Status | Loan Amount | Loan Type |
|---|---|---|---|
| Open | $345,950 | New Conventional | |
| Previous Owner | $165,750 | Stand Alone First | |
| Previous Owner | $73,925 | FHA | |
| Previous Owner | $147,821 | FHA |
Property History
| Date | Event | Price | Change | Sq Ft Price |
|---|---|---|---|---|
| 05/21/2025 05/21/25 | Price Changed | $475,000 | -2.5% | $189 / Sq Ft |
| 04/11/2025 04/11/25 | Price Changed | $487,000 | -1.6% | $193 / Sq Ft |
| 03/25/2025 03/25/25 | Price Changed | $495,000 | -3.9% | $197 / Sq Ft |
| 03/25/2025 03/25/25 | For Sale | $515,000 | +25.6% | $205 / Sq Ft |
| 01/31/2025 01/31/25 | Sold | -- | -- | -- |
| 01/22/2025 01/22/25 | Pending | -- | -- | -- |
| 01/18/2025 01/18/25 | Price Changed | $410,000 | -4.7% | $163 / Sq Ft |
| 11/10/2024 11/10/24 | For Sale | $430,000 | 0.0% | $171 / Sq Ft |
| 11/09/2024 11/09/24 | Off Market | -- | -- | -- |
| 10/04/2024 10/04/24 | Price Changed | $430,000 | -2.3% | $171 / Sq Ft |
| 09/30/2024 09/30/24 | Price Changed | $440,000 | +2.3% | $175 / Sq Ft |
| 09/29/2024 09/29/24 | For Sale | $430,000 | 0.0% | $171 / Sq Ft |
| 09/29/2024 09/29/24 | Price Changed | $430,000 | -2.3% | $171 / Sq Ft |
| 09/23/2024 09/23/24 | Pending | -- | -- | -- |
| 08/14/2024 08/14/24 | Price Changed | $440,000 | -5.4% | $175 / Sq Ft |
| 07/22/2024 07/22/24 | Price Changed | $465,000 | -2.1% | $185 / Sq Ft |
| 06/11/2024 06/11/24 | Price Changed | $475,000 | -2.1% | $189 / Sq Ft |
| 06/11/2024 06/11/24 | Price Changed | $485,000 | +2.1% | $193 / Sq Ft |
| 06/07/2024 06/07/24 | Price Changed | $475,000 | -2.1% | $189 / Sq Ft |
| 05/26/2024 05/26/24 | For Sale | $485,000 | -- | $193 / Sq Ft |
Tax History Compared to Growth
Tax History
| Year | Tax Paid | Tax Assessment Tax Assessment Total Assessment is a certain percentage of the fair market value that is determined by local assessors to be the total taxable value of land and additions on the property. | Land | Improvement |
|---|---|---|---|---|
| 2023 | $5,744 | $380,068 | $105,000 | $317,765 |
| 2022 | $6,579 | $345,516 | $80,000 | $281,602 |
| 2021 | $6,327 | $314,105 | $65,000 | $249,105 |
| 2020 | $6,148 | $291,345 | $55,000 | $236,345 |
| 2019 | $6,187 | $277,813 | $55,000 | $222,813 |
| 2018 | $6,032 | $265,483 | $55,000 | $219,681 |
| 2017 | $5,651 | $248,714 | $55,000 | $193,714 |
| 2016 | $5,096 | $219,407 | $45,000 | $174,407 |
| 2015 | $4,034 | $203,564 | $45,000 | $158,564 |
Agents Affiliated with this Home
-
Deba Douglas

Seller's Agent in 2025
Deba Douglas
Regal, REALTORS
(469) 360-8869
159 Total Sales
-
Karen Zoff

Seller's Agent in 2025
Karen Zoff
INC Realty LLC
(214) 232-8899
1 in this area
14 Total Sales
-
N
Buyer's Agent in 2025
NON-MLS MEMBER
NON MLS
Map
Source: North Texas Real Estate Information Systems (NTREIS)
MLS Number: 20601747
APN: R-4600-00A-0410-1
- 3101 Illinois Ave
- 6240 Pine Ridge Blvd
- 3301 Saint James Place
- 3120 Gaylord Dr
- 3520 Longneedle Ln
- 3100 Decker Dr
- 3121 Decker Dr
- 3120 Longleaf Dr
- 3413 Black Gold Dr
- 3309 Willow Springs Dr
- 2905 Cabot Ln
- 6413 Taprock Dr
- 6505 Taprock Dr
- 5917 Dark Forest Dr
- 2901 Drake Ct
- 5920 Hidden Pine Ln
- 2625 Hudson Crossing
- 6400 Eaglestone Dr
- 6105 Sidney Ln
- 5804 Silver Leaf Dr






