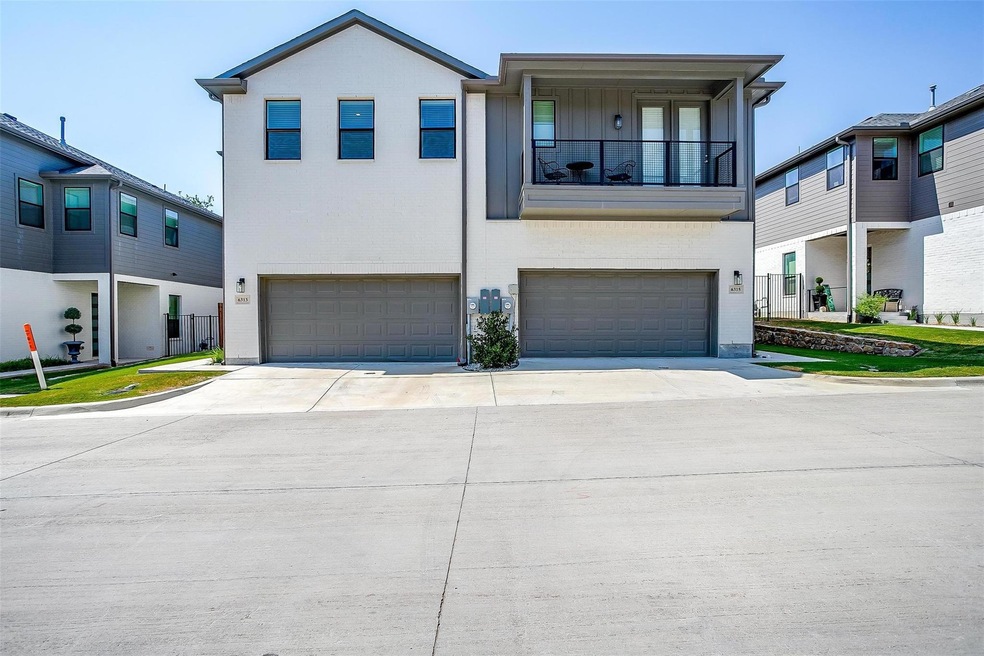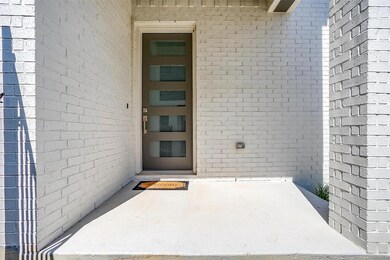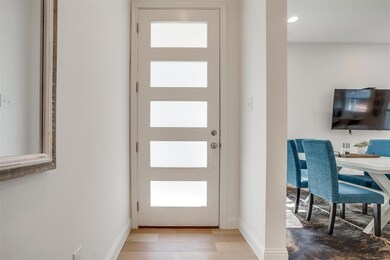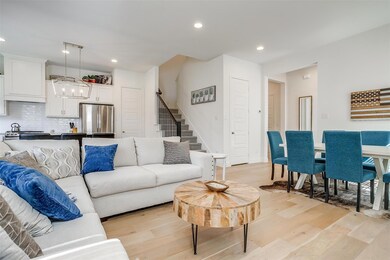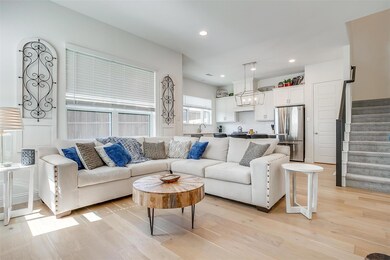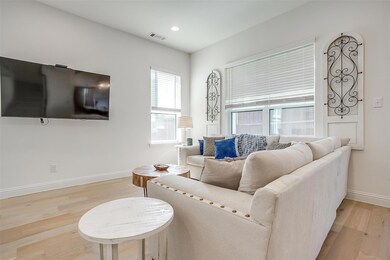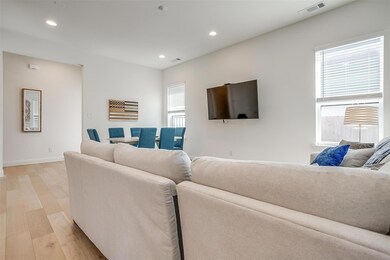
6313 Oakbend Cir Fort Worth, TX 76132
Mira Vista NeighborhoodHighlights
- 3.53 Acre Lot
- Vaulted Ceiling
- Covered patio or porch
- Contemporary Architecture
- Wood Flooring
- 2 Car Attached Garage
About This Home
As of August 202415K in furnishings and appliances to convey with full price offer! Village Homes Condo within walking distance to park and Trinity Hike and Bike Trail! Close to restaurants, SW hospital district and easy access to Clearfork Parkway. 3 Bedroom, 2. 5 bath easy maintenance condo that lives like a townhome. Wood floors on main level, large custom kitchen with island and pantry. Stainless steel appliances and hard surface counters. Large game room upstairs separates master bedroom suite from other two bedrooms and laundry room. Primary suite is light filled, has very high vaulted ceilings, an ensuite bath and huge walk in closet. Open kitchen to living and dining area on main level. Features attached 2 car garage and extra community parking.
Last Agent to Sell the Property
League Real Estate Brokerage Phone: 817-523-9113 License #0686671 Listed on: 03/13/2024

Property Details
Home Type
- Condominium
Est. Annual Taxes
- $9,592
Year Built
- Built in 2021
Lot Details
- Wood Fence
- Sprinkler System
- Few Trees
HOA Fees
- $256 Monthly HOA Fees
Parking
- 2 Car Attached Garage
- Oversized Parking
- Front Facing Garage
- Garage Door Opener
Home Design
- Contemporary Architecture
- Brick Exterior Construction
- Slab Foundation
- Composition Roof
Interior Spaces
- 1,999 Sq Ft Home
- 2-Story Property
- Vaulted Ceiling
- Ceiling Fan
Kitchen
- Gas Cooktop
- Microwave
- Dishwasher
- Disposal
Flooring
- Wood
- Carpet
- Ceramic Tile
Bedrooms and Bathrooms
- 3 Bedrooms
Outdoor Features
- Covered patio or porch
- Rain Gutters
Schools
- Ridgleahil Elementary School
- Arlngtnhts High School
Utilities
- Forced Air Zoned Heating and Cooling System
- Heating System Uses Natural Gas
- Vented Exhaust Fan
- Underground Utilities
- Gas Water Heater
- High Speed Internet
- Cable TV Available
Community Details
- Association fees include all facilities, management, insurance, ground maintenance, maintenance structure, sewer, water
- Secure Management Company Association
- Oakbend Condo Bldg 6 Subdivision
Listing and Financial Details
- Assessor Parcel Number 42690526
Ownership History
Purchase Details
Home Financials for this Owner
Home Financials are based on the most recent Mortgage that was taken out on this home.Purchase Details
Purchase Details
Similar Homes in Fort Worth, TX
Home Values in the Area
Average Home Value in this Area
Purchase History
| Date | Type | Sale Price | Title Company |
|---|---|---|---|
| Deed | -- | Fort Worth Title | |
| Special Warranty Deed | -- | Rattikin Title | |
| Special Warranty Deed | -- | Rattikin Title Company | |
| Special Warranty Deed | -- | Rattikin Title Company |
Mortgage History
| Date | Status | Loan Amount | Loan Type |
|---|---|---|---|
| Open | $330,000 | New Conventional |
Property History
| Date | Event | Price | Change | Sq Ft Price |
|---|---|---|---|---|
| 08/09/2024 08/09/24 | Sold | -- | -- | -- |
| 07/20/2024 07/20/24 | Pending | -- | -- | -- |
| 05/15/2024 05/15/24 | Price Changed | $450,000 | -2.2% | $225 / Sq Ft |
| 04/10/2024 04/10/24 | For Sale | $460,000 | 0.0% | $230 / Sq Ft |
| 09/15/2023 09/15/23 | Rented | $3,500 | 0.0% | -- |
| 08/25/2023 08/25/23 | For Rent | $3,500 | 0.0% | -- |
| 08/16/2021 08/16/21 | Sold | -- | -- | -- |
| 06/23/2021 06/23/21 | Pending | -- | -- | -- |
| 05/11/2021 05/11/21 | For Sale | $369,900 | -- | $185 / Sq Ft |
Tax History Compared to Growth
Tax History
| Year | Tax Paid | Tax Assessment Tax Assessment Total Assessment is a certain percentage of the fair market value that is determined by local assessors to be the total taxable value of land and additions on the property. | Land | Improvement |
|---|---|---|---|---|
| 2024 | $10,247 | $456,655 | $80,000 | $376,655 |
| 2023 | $10,595 | $468,237 | $80,000 | $388,237 |
| 2022 | $9,592 | $368,994 | $80,000 | $288,994 |
| 2021 | $1,536 | $56,000 | $56,000 | $0 |
Agents Affiliated with this Home
-
Mark Philpot

Seller's Agent in 2024
Mark Philpot
League Real Estate
(817) 681-6681
4 in this area
170 Total Sales
-
Christi Johnson
C
Buyer's Agent in 2024
Christi Johnson
League Real Estate
(214) 762-4386
3 in this area
26 Total Sales
-
Jeremy Smith

Buyer's Agent in 2023
Jeremy Smith
eXp Realty LLC
(760) 713-7267
226 Total Sales
-
Janet Bishop

Seller's Agent in 2021
Janet Bishop
Village Homes
(817) 233-0761
12 in this area
132 Total Sales
Map
Source: North Texas Real Estate Information Systems (NTREIS)
MLS Number: 20560213
APN: 42690526
- 6306 Oakbend Cir
- 6640 Lost Star Ln
- 6700 Lost Star Ln
- 7313 Brightwater Rd
- 7021 Castle Creek Ct
- 7333 Valencia Grove Ct
- 7104 Rose Quartz Ct
- 5804 Indianwood Ln
- 6717 Savannah Ln
- 6127 Welden Ct
- 5825 Forest Highlands Dr
- 5909 Kittansett Ct
- 6154 Haley Ln
- 5243 Welden Ct
- 5009 River Bluff Dr
- 6408 Hawthorne Park Dr
- 5817 Cypress Point Dr
- 6725 Trinity Landing Dr N
- 6805 Laurel Valley Dr
- 6812 Riverdale Dr
