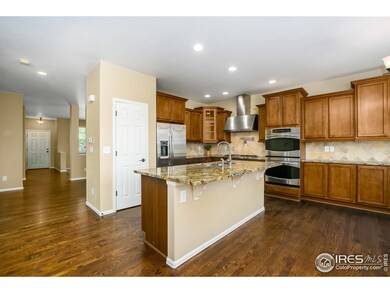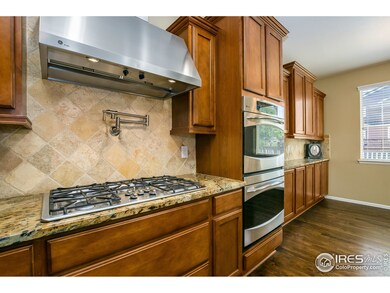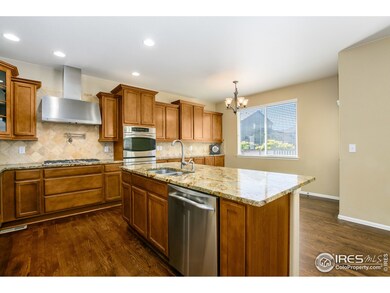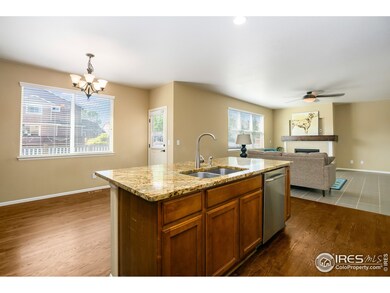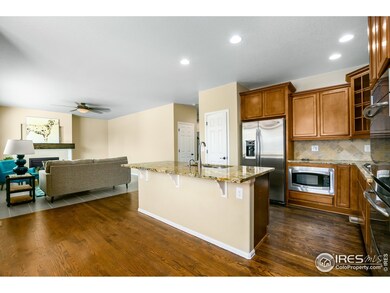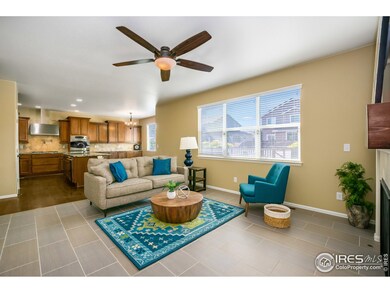
6313 Richland Ave Timnath, CO 80547
Highlights
- Fitness Center
- Open Floorplan
- Deck
- Bethke Elementary School Rated A-
- Clubhouse
- Wood Flooring
About This Home
As of October 2020Incredible open floorplan with 4 beds and a huge loft upstairs! Open main level with beautiful kitchen featuring a large island and recently refinished wood floors. 5 piece master bath with 2 walk in closets. New carpet. 3 car garage. Enjoy relaxing dinners on your expansive back deck. Full unfinished basement ready for your ideas. Popular neighborhood with incredible clubhouse, exercise room, and pool with slides. Storage shed included.
Home Details
Home Type
- Single Family
Est. Annual Taxes
- $5,393
Year Built
- Built in 2011
Lot Details
- 6,599 Sq Ft Lot
- North Facing Home
- Wood Fence
- Level Lot
- Sprinkler System
Parking
- 3 Car Attached Garage
- Tandem Parking
- Garage Door Opener
Home Design
- Brick Veneer
- Wood Frame Construction
- Composition Roof
Interior Spaces
- 4,626 Sq Ft Home
- 2-Story Property
- Open Floorplan
- Ceiling Fan
- Gas Log Fireplace
- Double Pane Windows
- Window Treatments
- Family Room
- Dining Room
- Home Office
- Recreation Room with Fireplace
- Loft
- Unfinished Basement
- Basement Fills Entire Space Under The House
Kitchen
- Eat-In Kitchen
- Double Oven
- Gas Oven or Range
- Microwave
- Dishwasher
- Kitchen Island
Flooring
- Wood
- Carpet
- Tile
Bedrooms and Bathrooms
- 4 Bedrooms
- Walk-In Closet
Laundry
- Laundry on upper level
- Dryer
- Washer
Outdoor Features
- Deck
- Exterior Lighting
- Separate Outdoor Workshop
- Outdoor Storage
Schools
- Bethke Elementary School
- Preston Middle School
- Fossil Ridge High School
Utilities
- Humidity Control
- Forced Air Heating and Cooling System
- High Speed Internet
- Satellite Dish
- Cable TV Available
Listing and Financial Details
- Assessor Parcel Number R1639706
Community Details
Overview
- Property has a Home Owners Association
- Association fees include common amenities, snow removal, management
- Built by DR Horton
- Timnath Ranch Subdivision
Amenities
- Clubhouse
- Recreation Room
Recreation
- Community Playground
- Fitness Center
- Community Pool
- Park
- Hiking Trails
Ownership History
Purchase Details
Home Financials for this Owner
Home Financials are based on the most recent Mortgage that was taken out on this home.Purchase Details
Home Financials for this Owner
Home Financials are based on the most recent Mortgage that was taken out on this home.Purchase Details
Home Financials for this Owner
Home Financials are based on the most recent Mortgage that was taken out on this home.Similar Homes in Timnath, CO
Home Values in the Area
Average Home Value in this Area
Purchase History
| Date | Type | Sale Price | Title Company |
|---|---|---|---|
| Special Warranty Deed | $525,000 | Guaranteed Title Group Llc | |
| Warranty Deed | $422,000 | The Group Guaranteed Title | |
| Special Warranty Deed | $371,410 | Heritage Title |
Mortgage History
| Date | Status | Loan Amount | Loan Type |
|---|---|---|---|
| Open | $420,000 | New Conventional | |
| Previous Owner | $379,800 | New Conventional | |
| Previous Owner | $32,000 | Credit Line Revolving | |
| Previous Owner | $279,128 | New Conventional |
Property History
| Date | Event | Price | Change | Sq Ft Price |
|---|---|---|---|---|
| 01/17/2022 01/17/22 | Off Market | $525,000 | -- | -- |
| 10/19/2020 10/19/20 | Sold | $525,000 | 0.0% | $113 / Sq Ft |
| 10/09/2020 10/09/20 | Pending | -- | -- | -- |
| 09/04/2020 09/04/20 | For Sale | $525,000 | +41.4% | $113 / Sq Ft |
| 05/03/2020 05/03/20 | Off Market | $371,410 | -- | -- |
| 01/28/2019 01/28/19 | Off Market | $422,000 | -- | -- |
| 03/28/2017 03/28/17 | Sold | $422,000 | -4.1% | $91 / Sq Ft |
| 02/26/2017 02/26/17 | Pending | -- | -- | -- |
| 02/06/2017 02/06/17 | For Sale | $440,000 | +18.5% | $95 / Sq Ft |
| 01/05/2012 01/05/12 | Sold | $371,410 | -1.3% | $82 / Sq Ft |
| 12/06/2011 12/06/11 | Pending | -- | -- | -- |
| 09/29/2011 09/29/11 | For Sale | $376,122 | -- | $83 / Sq Ft |
Tax History Compared to Growth
Tax History
| Year | Tax Paid | Tax Assessment Tax Assessment Total Assessment is a certain percentage of the fair market value that is determined by local assessors to be the total taxable value of land and additions on the property. | Land | Improvement |
|---|---|---|---|---|
| 2025 | $6,507 | $47,879 | $11,511 | $36,368 |
| 2024 | $6,303 | $47,879 | $11,511 | $36,368 |
| 2022 | $5,099 | $35,633 | $7,993 | $27,640 |
| 2021 | $5,178 | $36,659 | $8,223 | $28,436 |
| 2020 | $5,377 | $37,853 | $7,751 | $30,102 |
| 2019 | $5,393 | $37,853 | $7,751 | $30,102 |
| 2018 | $4,248 | $31,320 | $8,294 | $23,026 |
| 2017 | $4,238 | $31,320 | $8,294 | $23,026 |
| 2016 | $4,621 | $34,037 | $5,890 | $28,147 |
| 2015 | $4,600 | $34,040 | $5,890 | $28,150 |
| 2014 | $3,782 | $27,860 | $4,780 | $23,080 |
Agents Affiliated with this Home
-

Seller's Agent in 2020
Seth Hanson
Group Harmony
(970) 229-0700
230 Total Sales
-

Buyer's Agent in 2020
Stephanie Diede
RE/MAX
(719) 210-2524
137 Total Sales
-

Seller's Agent in 2017
Tami Spaulding
Group Harmony
(970) 215-6978
174 Total Sales
-
L
Seller's Agent in 2012
Lori Heiliger
Keller Williams-Preferred Rlty
Map
Source: IRES MLS
MLS Number: 923210
APN: 86122-18-003
- 6117 Gold Dust Rd
- 6340 Spring Valley Rd
- 5894 Graphite St
- 6104 Summerfields Pkwy
- 6492 Rich Land Ave
- 6119 Pryor Rd
- 6071 Moran Rd
- 5622 Foxfire St
- 6111 Story Rd
- 6097 Story Rd
- 5901 Riverbluff Dr
- 6434 Cloudburst Ave
- 5543 Calgary St
- 6386 Mayfair Ave
- 6748 Rainier Rd
- 6126 Red Barn Rd
- 6820 Rainier Rd
- 6039 Red Barn Rd
- 6120 Dutch Dr
- 5409 Drehle St

