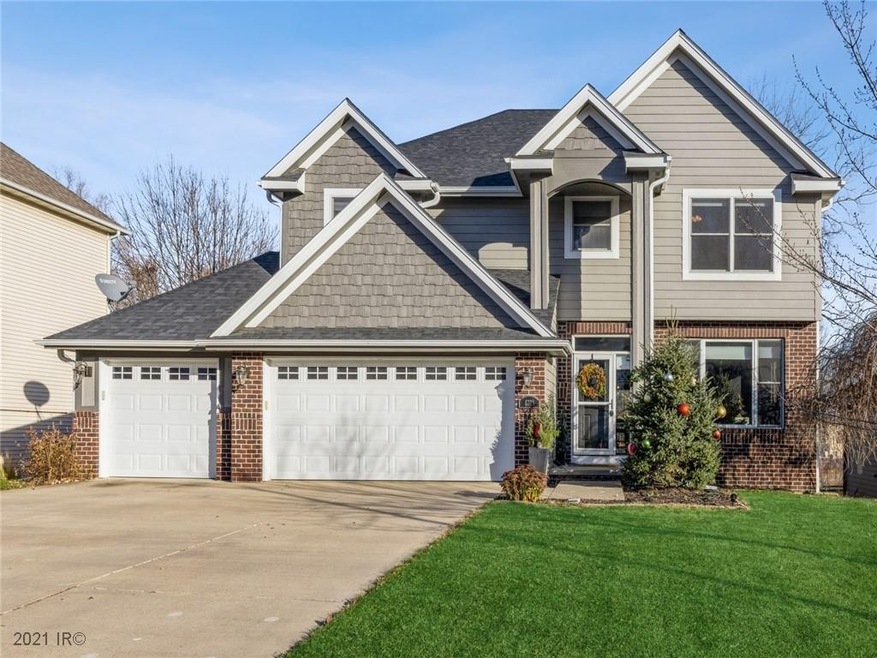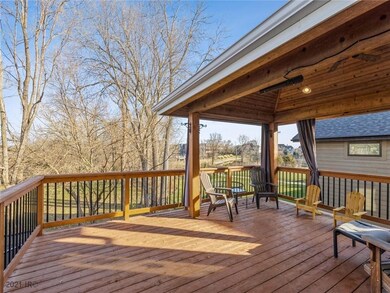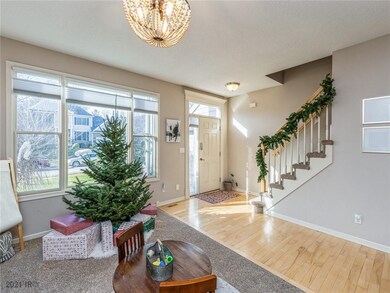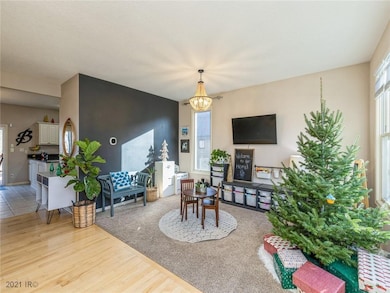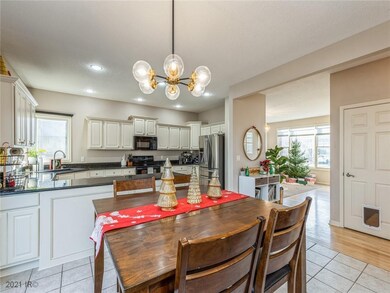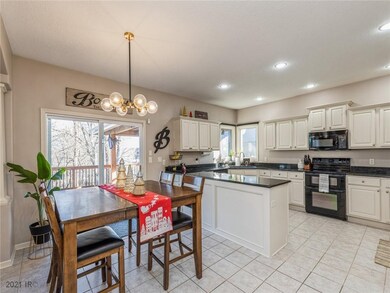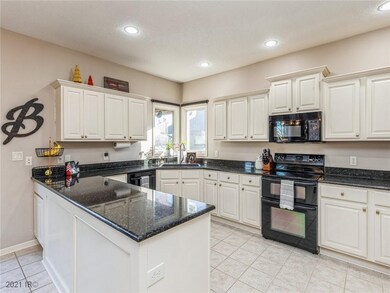
6313 Sudbury Ct Johnston, IA 50131
Northwest Johnston NeighborhoodHighlights
- Wood Flooring
- Den
- Wet Bar
- Beaver Creek Elementary School Rated A-
- Eat-In Kitchen
- Covered Deck
About This Home
As of January 2022Wonderful walk out 2 story that backs to mature trees and within view of walking trails and pond. Large deck that is partially covered has new heater and curtain panels included. Great floor plan with 4 bedrooms up plus an office up with French doors. Large master with tray ceiling, whirlpool tub, dual sinks and custom closet shelving. Main level has front dining/flex room, 1st floor laundry, large kitchen with granite and stainless refrigerator included. Family room has freshly painted built-ins & columns and is wired for surround sound. Finished lower level includes ¾ bath, 5th bedroom, fireplace, built in speakers and wet bar. Home has newer roof (2018), fully fenced yard (2020), irrigation w/ all new heads 2021, plumbed for central vac, ring door bell included, smart thermostat, & heater in garage. Sauna and playset negotiable. Walk to Beavercreek Elem! Home is 1 home away from trail access and on a culdesac street.
Home Details
Home Type
- Single Family
Est. Annual Taxes
- $8,351
Year Built
- Built in 2003
Lot Details
- 9,038 Sq Ft Lot
- Property is Fully Fenced
- Chain Link Fence
- Irrigation
HOA Fees
- $17 Monthly HOA Fees
Home Design
- Brick Exterior Construction
- Asphalt Shingled Roof
- Vinyl Siding
Interior Spaces
- 2,500 Sq Ft Home
- 2-Story Property
- Wet Bar
- Central Vacuum
- Gas Fireplace
- Family Room Downstairs
- Dining Area
- Den
- Walk-Out Basement
- Laundry on main level
Kitchen
- Eat-In Kitchen
- Stove
- Microwave
- Dishwasher
Flooring
- Wood
- Carpet
- Tile
Bedrooms and Bathrooms
Home Security
- Home Security System
- Fire and Smoke Detector
Parking
- 3 Car Attached Garage
- Driveway
Additional Features
- Covered Deck
- Forced Air Heating and Cooling System
Community Details
- HOA Management Solutions Association, Phone Number (515) 446-2240
Listing and Financial Details
- Assessor Parcel Number 24100523067624
Ownership History
Purchase Details
Home Financials for this Owner
Home Financials are based on the most recent Mortgage that was taken out on this home.Purchase Details
Home Financials for this Owner
Home Financials are based on the most recent Mortgage that was taken out on this home.Purchase Details
Home Financials for this Owner
Home Financials are based on the most recent Mortgage that was taken out on this home.Purchase Details
Purchase Details
Home Financials for this Owner
Home Financials are based on the most recent Mortgage that was taken out on this home.Purchase Details
Home Financials for this Owner
Home Financials are based on the most recent Mortgage that was taken out on this home.Purchase Details
Home Financials for this Owner
Home Financials are based on the most recent Mortgage that was taken out on this home.Purchase Details
Similar Homes in Johnston, IA
Home Values in the Area
Average Home Value in this Area
Purchase History
| Date | Type | Sale Price | Title Company |
|---|---|---|---|
| Warranty Deed | $435,000 | Simpson Jensen Abels Fischer & | |
| Warranty Deed | $390,000 | None Available | |
| Warranty Deed | $385,000 | None Available | |
| Interfamily Deed Transfer | -- | None Available | |
| Warranty Deed | $385,000 | None Available | |
| Quit Claim Deed | -- | None Available | |
| Warranty Deed | $304,500 | -- | |
| Corporate Deed | $287,500 | -- | |
| Warranty Deed | -- | -- | |
| Corporate Deed | $42,500 | -- |
Mortgage History
| Date | Status | Loan Amount | Loan Type |
|---|---|---|---|
| Open | $220,000 | New Conventional | |
| Previous Owner | $400,932 | VA | |
| Previous Owner | $400,932 | VA | |
| Previous Owner | $305,000 | No Value Available | |
| Previous Owner | $435,000 | New Conventional | |
| Previous Owner | $350,000 | Construction | |
| Previous Owner | $50,400 | Credit Line Revolving | |
| Previous Owner | $285,600 | Stand Alone Refi Refinance Of Original Loan | |
| Previous Owner | $70,000 | Credit Line Revolving | |
| Previous Owner | $280,000 | New Conventional | |
| Previous Owner | $32,000 | Credit Line Revolving | |
| Previous Owner | $256,000 | Unknown | |
| Previous Owner | $244,000 | Fannie Mae Freddie Mac | |
| Previous Owner | $252,500 | Purchase Money Mortgage |
Property History
| Date | Event | Price | Change | Sq Ft Price |
|---|---|---|---|---|
| 01/10/2022 01/10/22 | Sold | $435,000 | -1.1% | $174 / Sq Ft |
| 01/10/2022 01/10/22 | Pending | -- | -- | -- |
| 12/03/2021 12/03/21 | For Sale | $439,900 | +12.8% | $176 / Sq Ft |
| 10/06/2020 10/06/20 | Sold | $390,000 | -1.7% | $156 / Sq Ft |
| 10/05/2020 10/05/20 | Pending | -- | -- | -- |
| 08/25/2020 08/25/20 | For Sale | $396,800 | +3.1% | $159 / Sq Ft |
| 11/05/2019 11/05/19 | Sold | $385,000 | 0.0% | $154 / Sq Ft |
| 11/02/2019 11/02/19 | Pending | -- | -- | -- |
| 09/05/2019 09/05/19 | For Sale | $385,000 | -- | $154 / Sq Ft |
Tax History Compared to Growth
Tax History
| Year | Tax Paid | Tax Assessment Tax Assessment Total Assessment is a certain percentage of the fair market value that is determined by local assessors to be the total taxable value of land and additions on the property. | Land | Improvement |
|---|---|---|---|---|
| 2024 | $7,594 | $452,800 | $83,200 | $369,600 |
| 2023 | $7,066 | $452,800 | $83,200 | $369,600 |
| 2022 | $7,704 | $370,600 | $69,900 | $300,700 |
| 2021 | $8,374 | $370,600 | $69,900 | $300,700 |
| 2020 | $8,044 | $374,400 | $70,400 | $304,000 |
| 2019 | $8,052 | $374,400 | $70,400 | $304,000 |
| 2018 | $7,844 | $347,900 | $63,300 | $284,600 |
| 2017 | $7,302 | $347,900 | $63,300 | $284,600 |
| 2016 | $7,146 | $318,200 | $53,000 | $265,200 |
| 2015 | $7,146 | $318,200 | $53,000 | $265,200 |
| 2014 | $7,312 | $321,200 | $49,200 | $272,000 |
Agents Affiliated with this Home
-

Seller's Agent in 2022
Joey Plummer
Iowa Realty Mills Crossing
(515) 238-7743
2 in this area
79 Total Sales
-

Buyer's Agent in 2022
Megan Hill Mitchum
Century 21 Signature
(515) 290-8269
3 in this area
350 Total Sales
-

Seller's Agent in 2020
Rick Bratrud
Iowa Realty Mills Crossing
(515) 250-5626
7 in this area
124 Total Sales
-

Seller Co-Listing Agent in 2020
Anita Nemmers
Iowa Realty Mills Crossing
(515) 689-6271
8 in this area
160 Total Sales
-

Seller's Agent in 2019
Tom Miller
EXP Realty, LLC
(515) 729-2362
4 in this area
108 Total Sales
-
O
Buyer's Agent in 2019
OUTSIDE AGENT
OTHER
22 in this area
5,745 Total Sales
Map
Source: Des Moines Area Association of REALTORS®
MLS Number: 642630
APN: 241-00523067624
- 6296 Sudbury Ct
- 9115 Cowden Dr
- 9040 Telford Cir
- 6208 Waterford Ct
- 6511 NW 93rd St
- 8624 Bromley Place
- 9505 Carmel Cir
- 6012 Stonepointe Ct
- 8808 Stonepointe Ln
- 9432 Enfield Dr
- 9425 Woodland Dr
- 9001 Windsor Pkwy Unit 317
- 6725 NW 93rd St
- 9524 Wickham Dr
- 5920 NW 95th Ct
- 9905 Mcwilliams Dr
- 8700 Wooded Point Dr
- 5809 NW 92nd Ct
- 9812 Green View Ln
- 9049 Summit Dr
