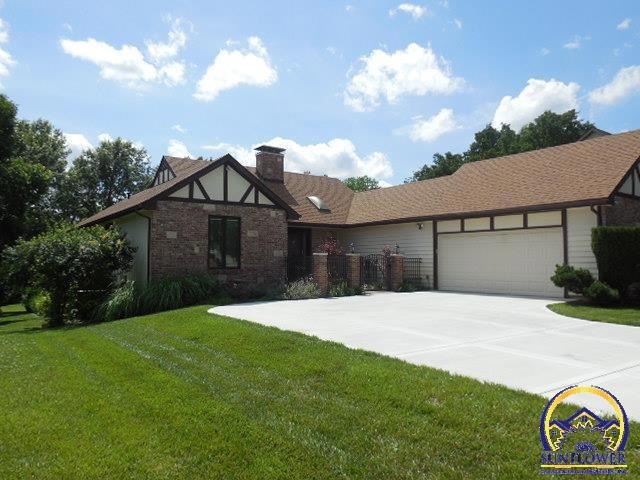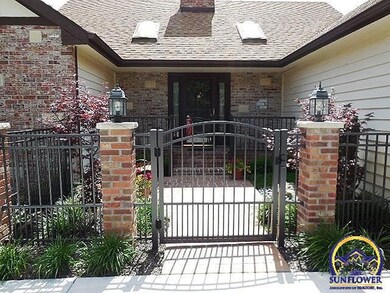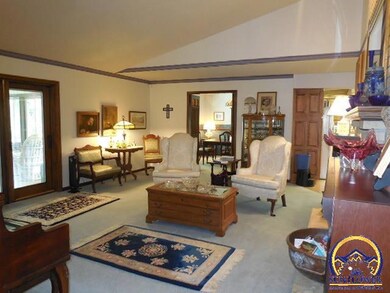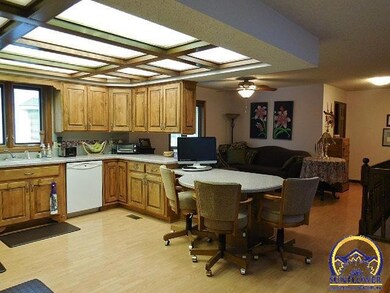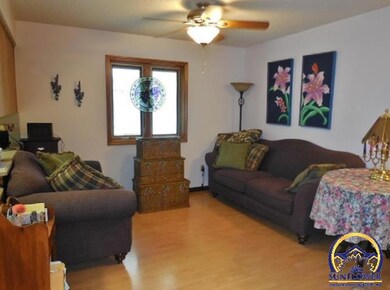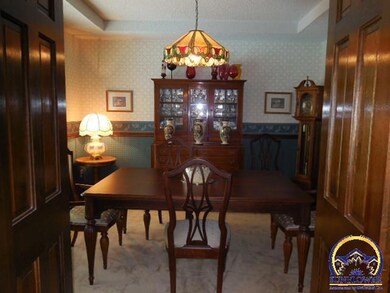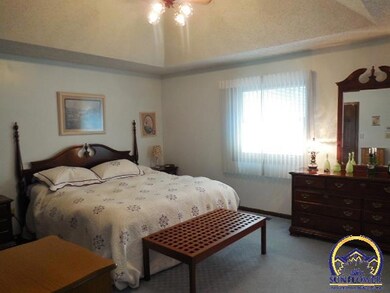
Last list price
6313 SW 23rd St Topeka, KS 66614
Southwest Topeka Neighborhood
5
Beds
3.5
Baths
3,880
Sq Ft
0.62
Acres
About This Home
As of September 2019SOLD BEFORE PRINT
Last Agent to Sell the Property
Berkshire Hathaway First License #SN00049384 Listed on: 08/08/2014

Home Details
Home Type
Single Family
Est. Annual Taxes
$6,383
Year Built
1983
Lot Details
0
Parking
2
Listing Details
- Year Built: 1983
- Property Sub Type: Single House
- Prop. Type: Residential
- Lot Size: 90x305
- List Price: 244000
- Subdivision Name: Brookfield West
- Above Grade Finished Sq Ft: 2004
- Architectural Style: Ranch
- Structure Type: Stick Built
- PricePer Sq Ft: 61.6
- Special Features: None
Interior Features
- Appliances: Electric Range, Microwave, Dishwasher, Refrigerator, Disposal
- Basement: Concrete, Walkout
- Basement YN: Yes
- Full Bathrooms: 3
- Half Bathrooms: 1
- Total Bedrooms: 5
- Below Grade Sq Ft: 1876
- Fireplace Features: Two, Wood Burning
- Interior Amenities: Carpet, Vaulted Ceiling
- Living Area: 3880
- ApproxTotalFinishedArea: 3201-4000
- MainLevelFinishedArea: 2004
- BasementFinishedArea: 1876
- DiningFeatures: Formal,Kit/Din Combo
- OtherRooms: Formal Living Room,1st Floor Primary Bedroom,Primary Bath,Rec Room,Pantry,1st Fl Full Bath,1st Fl Half Bath
- UpperLevelFinishedArea: 0
- LowerLevelFinishedArea: 0
Exterior Features
- Construction Type: Frame
- Exterior Features: Patio, Patio-Covered, In Ground Pool
Garage/Parking
- Garaged Spaces: 2
- Garage Capacity: Two
Utilities
- Cooling: Forced Air Electric
- Heating: Forced Air Gas, Heat Pump
- Laundry Features: Main Level
- Sewer: City Water, City Sewer System
- AreUtilitiesOnYN: Yes
- WaterHeater: Gas,50 Gallon or More
Condo/Co-op/Association
- Association: No
Schools
- Elementary School: Wanamaker Elementary School/USD 437
- High School: Washburn Rural High School/USD 437
- Middle Or Junior School: Washburn Rural Middle School/USD 437
Lot Info
- Lot Features: Paved Road
- Parcel #: 1430801008030000
- FloodZone: Unknown
- ApproximateLotSize: Under 1 Acre
Tax Info
- Tax Annual Amount: 4152.8
- GeneralTax: 4152.80
- SpecTax: 0
Ownership History
Date
Name
Owned For
Owner Type
Purchase Details
Listed on
Aug 7, 2019
Closed on
Sep 5, 2019
Sold by
Pederson Rick Michael and Pederson Mary Susan
Bought by
Nightengale Carol L
Seller's Agent
Deb McFarland
Berkshire Hathaway First
Buyer's Agent
Steve Drum
Berkshire Hathaway First
List Price
$267,777
Current Estimated Value
Home Financials for this Owner
Home Financials are based on the most recent Mortgage that was taken out on this home.
Avg. Annual Appreciation
6.39%
Original Mortgage
$214,221
Outstanding Balance
$189,236
Interest Rate
3.7%
Mortgage Type
New Conventional
Estimated Equity
$196,738
Purchase Details
Listed on
Aug 8, 2014
Closed on
Oct 9, 2014
Sold by
Welch Sara A and Welch Byron J
Bought by
Pederson Rick Michael and Pederson Mary Susan
Seller's Agent
Deb McFarland
Berkshire Hathaway First
Buyer's Agent
Deb McFarland
Berkshire Hathaway First
List Price
$244,000
Home Financials for this Owner
Home Financials are based on the most recent Mortgage that was taken out on this home.
Avg. Annual Appreciation
2.35%
Original Mortgage
$246,887
Interest Rate
4.16%
Mortgage Type
VA
Purchase Details
Closed on
Dec 30, 2008
Sold by
Carlson Sara A and Welch Sara A
Bought by
Welch Sara A
Similar Homes in Topeka, KS
Create a Home Valuation Report for This Property
The Home Valuation Report is an in-depth analysis detailing your home's value as well as a comparison with similar homes in the area
Home Values in the Area
Average Home Value in this Area
Purchase History
| Date | Type | Sale Price | Title Company |
|---|---|---|---|
| Warranty Deed | -- | Chicago Title Company Llc | |
| Warranty Deed | -- | Kansas Secured Title | |
| Interfamily Deed Transfer | -- | None Available |
Source: Public Records
Mortgage History
| Date | Status | Loan Amount | Loan Type |
|---|---|---|---|
| Open | $214,221 | New Conventional | |
| Previous Owner | $115,000 | New Conventional | |
| Previous Owner | $13,000 | New Conventional | |
| Previous Owner | $246,887 | VA |
Source: Public Records
Property History
| Date | Event | Price | Change | Sq Ft Price |
|---|---|---|---|---|
| 09/13/2019 09/13/19 | Sold | -- | -- | -- |
| 08/14/2019 08/14/19 | Pending | -- | -- | -- |
| 08/07/2019 08/07/19 | For Sale | $267,777 | +9.7% | $69 / Sq Ft |
| 10/24/2014 10/24/14 | Sold | -- | -- | -- |
| 08/08/2014 08/08/14 | Pending | -- | -- | -- |
| 08/08/2014 08/08/14 | For Sale | $244,000 | -- | $63 / Sq Ft |
Source: Sunflower Association of REALTORS®
Tax History Compared to Growth
Tax History
| Year | Tax Paid | Tax Assessment Tax Assessment Total Assessment is a certain percentage of the fair market value that is determined by local assessors to be the total taxable value of land and additions on the property. | Land | Improvement |
|---|---|---|---|---|
| 2025 | $6,383 | $40,491 | -- | -- |
| 2023 | $6,383 | $39,967 | $0 | $0 |
| 2022 | $5,750 | $35,684 | $0 | $0 |
| 2021 | $5,166 | $32,240 | $0 | $0 |
| 2020 | $4,824 | $30,705 | $0 | $0 |
| 2019 | $4,628 | $29,429 | $0 | $0 |
| 2018 | $4,480 | $28,572 | $0 | $0 |
| 2017 | $4,444 | $28,012 | $0 | $0 |
| 2014 | $4,201 | $26,201 | $0 | $0 |
Source: Public Records
Agents Affiliated with this Home
-

Seller's Agent in 2019
Deb McFarland
Berkshire Hathaway First
(785) 231-8934
32 in this area
177 Total Sales
-
S
Buyer's Agent in 2019
Steve Drum
Berkshire Hathaway First
(785) 250-8526
5 in this area
27 Total Sales
Map
Source: Sunflower Association of REALTORS®
MLS Number: 180251
APN: 143-08-0-10-08-030-000
Nearby Homes
- 2324 SW Brookhaven Ln
- 2140 SW Arvonia Place
- 6300 SW 21st Terrace
- 6341 SW 25th St
- 6541 SW 26th Ct
- 2008 SW Broadview Dr
- 2329 SW Ashworth Place
- 5958 SW 24th Terrace
- 2367 SW Ashworth Place
- 5855 SW 22nd Terrace Unit 4
- 5849 SW 22nd Terrace Unit 2
- 000 SW Armstrong Ave
- 8009 SW 26th Terrace
- 5803 SW 22nd Terrace Unit 1
- 2949 SW Tutbury Town Rd
- 0000C SW 22nd Terrace
- 0000B SW 22nd Terrace
- 0000A SW 22nd Terrace
- 0000 SW 22nd Terrace
- 6821 SW 17th St
