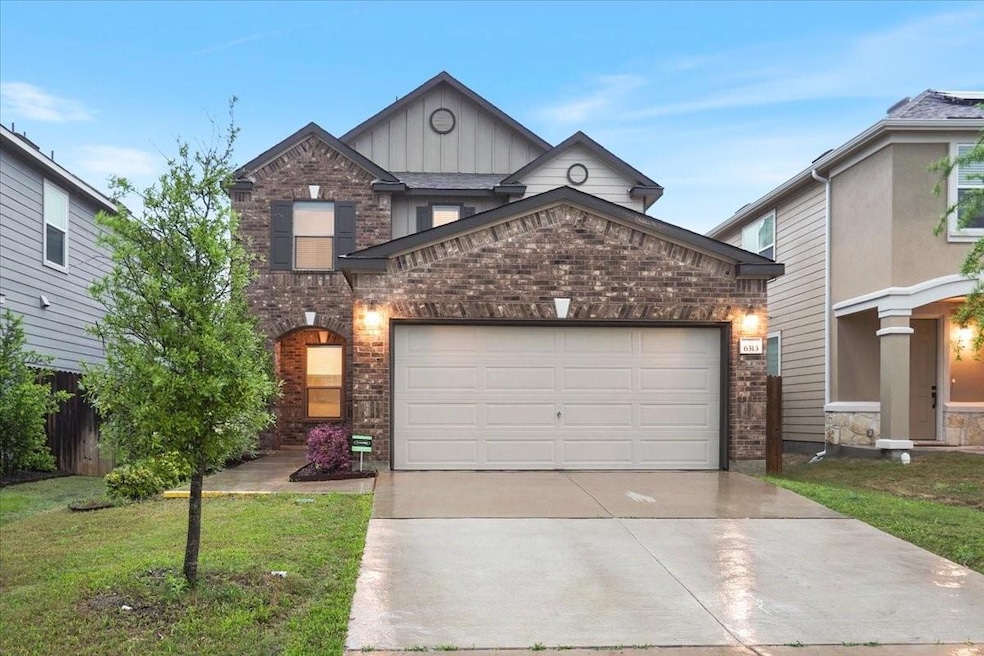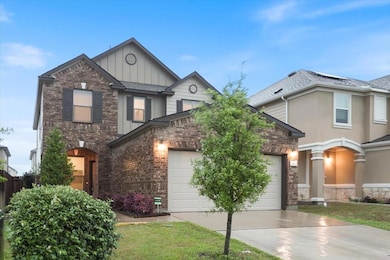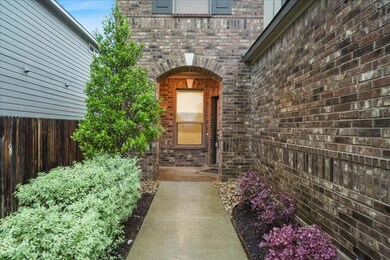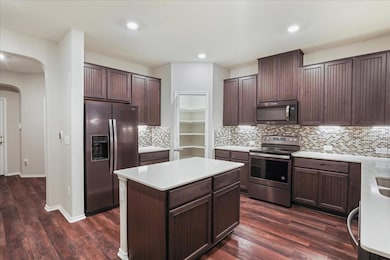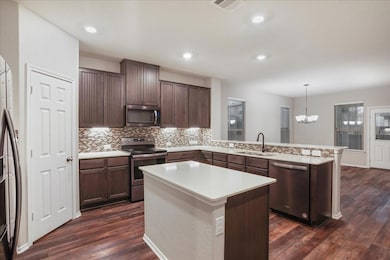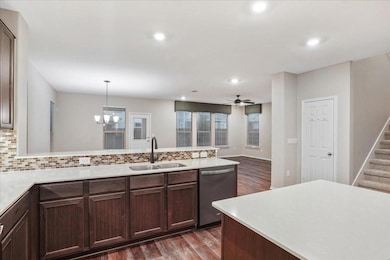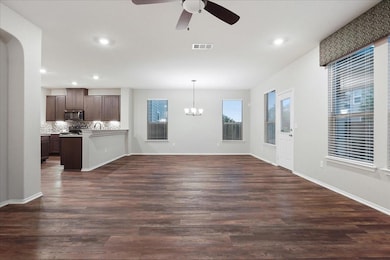6313 Wagon Spring St Del Valle, TX 78617
Circuit of the Americas NeighborhoodHighlights
- Open Floorplan
- Neighborhood Views
- Stainless Steel Appliances
- Quartz Countertops
- Covered Patio or Porch
- Soaking Tub
About This Home
Captivate your senses with the inviting charm of 6313 Wagon Spring St, a stunning 4-bedroom, 3-bathroom home nestled in the heart of Del Valle, TX. Spanning an impressive 2,496 sq ft, this expansive residence offers a perfect blend of comfort and elegance. The spacious interiors are ideal for both relaxation and entertainment, providing ample room for your lifestyle needs. This four bedrooms home with the three full bathrooms ensure convenience and privacy for all residents. Imagine hosting delightful gatherings in the generous living spaces, or savoring quiet moments in your own tranquil sanctuary. The home's thoughtful layout invites light and warmth, creating an atmosphere that is both welcoming and sophisticated. 6313 Wagon Spring St offers the perfect canvas for your life. Discover a place where every detail has been designed with your comfort in mind, and make this exceptional property your next home.
Listing Agent
MCLANE REALTY, LLC Brokerage Phone: (512) 751-2323 License #0748042 Listed on: 06/10/2025
Home Details
Home Type
- Single Family
Est. Annual Taxes
- $7,762
Year Built
- Built in 2019
Lot Details
- 4,356 Sq Ft Lot
- Northwest Facing Home
- Privacy Fence
- Wood Fence
- Sprinkler System
- Dense Growth Of Small Trees
- Back Yard Fenced and Front Yard
Parking
- 2 Car Garage
- Attached Carport
- Driveway
Home Design
- Brick Exterior Construction
- Slab Foundation
- Shingle Roof
- Composition Roof
- HardiePlank Type
Interior Spaces
- 2,497 Sq Ft Home
- 2-Story Property
- Open Floorplan
- Ceiling Fan
- Recessed Lighting
- Blinds
- Window Screens
- Entrance Foyer
- Living Room with Fireplace
- Storage
- Neighborhood Views
Kitchen
- Free-Standing Electric Oven
- Dishwasher
- Stainless Steel Appliances
- Kitchen Island
- Quartz Countertops
- Disposal
Flooring
- Carpet
- Tile
- Vinyl
Bedrooms and Bathrooms
- 4 Bedrooms | 1 Main Level Bedroom
- Walk-In Closet
- 3 Full Bathrooms
- Soaking Tub
Laundry
- Dryer
- Washer
Home Security
- Smart Thermostat
- Fire and Smoke Detector
Schools
- Popham Elementary School
- Del Valle Middle School
- Del Valle High School
Utilities
- Forced Air Heating and Cooling System
- Underground Utilities
- Electric Water Heater
- Cable TV Available
Additional Features
- No Interior Steps
- ENERGY STAR Qualified Equipment
- Covered Patio or Porch
Listing and Financial Details
- Security Deposit $2,550
- Tenant pays for all utilities
- The owner pays for association fees
- Negotiable Lease Term
- $80 Application Fee
- Assessor Parcel Number 03323815150000
- Tax Block E
Community Details
Overview
- Property has a Home Owners Association
- Sundance Crossing Subdivision
- Property managed by PMI Austin Experts
Pet Policy
- Pet Deposit $250
- Dogs Allowed
- Medium pets allowed
Map
Source: Unlock MLS (Austin Board of REALTORS®)
MLS Number: 2216389
APN: 919148
- 6309 Carriage Pines Dr
- 6200 Albany Sleigh Dr
- 6308 Albany Sleigh Dr
- 6409 Albany Sleigh Dr
- 6708 Ferrystone Pass
- 6600 Moores Ferry Dr
- 6721 Moores Ferry Dr
- 6708 Panda Royle Dr
- 6805 Horseshoe Pond Dr
- 6801 Campina Crossing
- 6912 Plains Crest Dr
- 12615 Stoney Ridge Bend
- 5807 Pearce Ln
- 11804 Savanna Canyon Ct
- 12404 Campana Dr
- 12613 Paloma Blanca Way
- 12616 Sky Harbor Dr
- 12817 Paloma Blanca Way
- 5900 Los Dios Place
- 7212 Dancing Wind Ln
- 6408 Carriage Pines Dr
- 6412 Carriage Pines Dr
- 6416 Conestoga Wagon Way
- 6305 Conestoga Wagon Way
- 6213 Albany Sleigh Dr
- 6609 Plains Crest Dr
- 6514 Ross Rd Unit ID1240329P
- 6514 Ross Rd Unit FL4-ID1240337P
- 6514 Ross Rd Unit ID1240334P
- 6514 Ross Rd Unit FL3-ID1240335P
- 6514 Ross Rd
- 6708 Ferrystone Pass
- 12813 Stoney Ridge Bend
- 12200 Ferrystone Cove
- 12301 Sky Harbor Dr
- 12329 Sky Harbor Dr
- 6908 Campina Crossing
- 12613 Paloma Blanca Way
- 12216 Scarlet Sleeve Way
- 12100 Scarlet Sleeve Way
