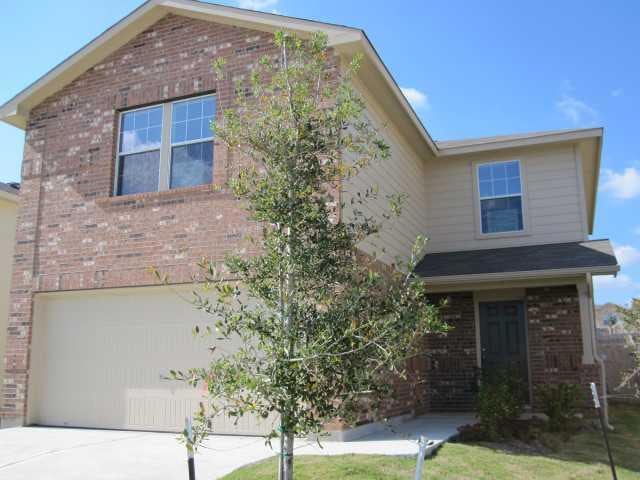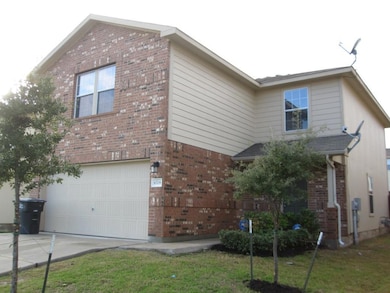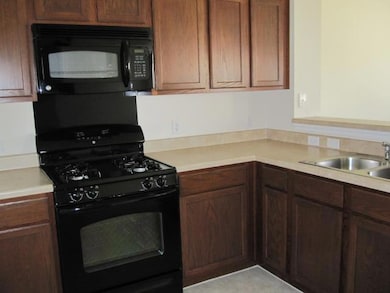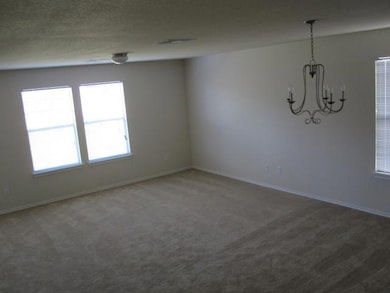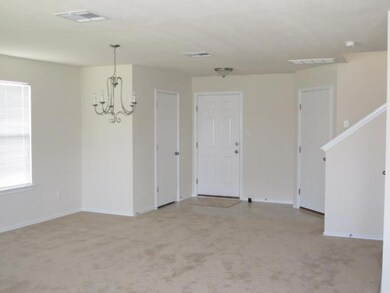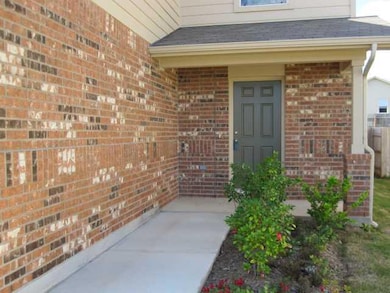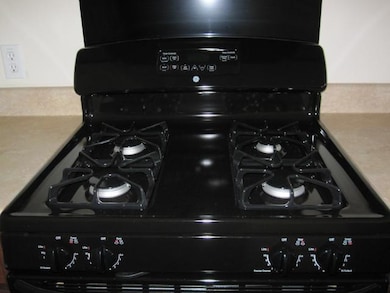6708 Ferrystone Pass Del Valle, TX 78617
Circuit of the Americas NeighborhoodHighlights
- Open Floorplan
- Interior Lot
- Walk-In Closet
- In-Law or Guest Suite
- Double Pane Windows
- Central Heating and Cooling System
About This Home
$ 200 off of 1st month rent for applicants with a 650 or better Fico score. Affordable home with lots of extra space. Great location approx 5 minutes to the airport and approx 15 min to Central Austin. Refrigerator is included. Spacious 4 bedroom, 2.5 bath with large Living area down and extra game room up. Ready for immediate move in! Laminate flooring throughout. Great location off of toll road 130 and close to the F-1 track. Huge private yard. Near Tesla - the airport and COTA
Listing Agent
Starstate Realty Brokerage Phone: (512) 773-7744 License #0486329 Listed on: 07/11/2025
Home Details
Home Type
- Single Family
Est. Annual Taxes
- $7,553
Year Built
- Built in 2008
Lot Details
- 5,401 Sq Ft Lot
- East Facing Home
- Wood Fence
- Interior Lot
- Level Lot
- Back Yard Fenced and Front Yard
Parking
- 2 Car Garage
- Front Facing Garage
- Single Garage Door
Home Design
- Brick Exterior Construction
- Slab Foundation
- Frame Construction
- Composition Roof
Interior Spaces
- 1,992 Sq Ft Home
- 2-Story Property
- Open Floorplan
- Double Pane Windows
- Blinds
Kitchen
- Free-Standing Electric Range
- Microwave
- Dishwasher
- Disposal
Flooring
- Carpet
- Laminate
Bedrooms and Bathrooms
- 4 Bedrooms
- Walk-In Closet
- In-Law or Guest Suite
Schools
- Popham Elementary School
- Del Valle Middle School
- Del Valle High School
Utilities
- Central Heating and Cooling System
- Underground Utilities
- Electric Water Heater
Listing and Financial Details
- Security Deposit $2,500
- Tenant pays for all utilities, electricity, gas, internet, trash collection, water
- 12 Month Lease Term
- $50 Application Fee
- Assessor Parcel Number 03323804220000
- Tax Block N
Community Details
Overview
- Property has a Home Owners Association
- Built by Lennar
- Stoney Ridge Ph B Sec 02 Subdivision
Amenities
- Community Mailbox
Pet Policy
- Pet Deposit $800
- Dogs and Cats Allowed
- Breed Restrictions
- Small pets allowed
Map
Source: Unlock MLS (Austin Board of REALTORS®)
MLS Number: 7355679
APN: 758579
- 6721 Moores Ferry Dr
- 12208 Stoney Meadow Dr
- 6708 Panda Royle Dr
- 6600 Moores Ferry Dr
- 6801 Campina Crossing
- 6805 Horseshoe Pond Dr
- 6813 Horseshoe Pond Dr
- 6825 Horseshoe Pond Dr
- 6409 Albany Sleigh Dr
- 6309 Carriage Pines Dr
- 6308 Albany Sleigh Dr
- 6200 Albany Sleigh Dr
- 11804 Savanna Canyon Ct
- 7224 Dancing Wind Ln
- 11918 Foley Dr
- 12613 Paloma Blanca Way
- 12701 Paloma Blanca Way
- 7008 Moores Crossing Blvd
- 5807 Pearce Ln
- 11517 Tickford Dr
- 12200 Ferrystone Cove
- 6514 Ross Rd
- 6514 Ross Rd Unit ID1240329P
- 6514 Ross Rd Unit FL4-ID1240337P
- 6514 Ross Rd Unit ID1240334P
- 6514 Ross Rd Unit ID1240327P
- 6514 Ross Rd Unit ID1240278P
- 6514 Ross Rd Unit FL3-ID1240330P
- 6617 Moores Ferry Dr
- 6412 Carriage Pines Dr
- 6408 Carriage Pines Dr
- 6313 Wagon Spring St
- 6305 Conestoga Wagon Way
- 6813 Savanna Canyon Dr
- 6908 Campina Crossing
- 12100 Scarlet Sleeve Way
- 6213 Albany Sleigh Dr
- 11809 Stoney Meadow Dr
- 7201 Spotted Leaf Way
- 7121 Elroy Rd
