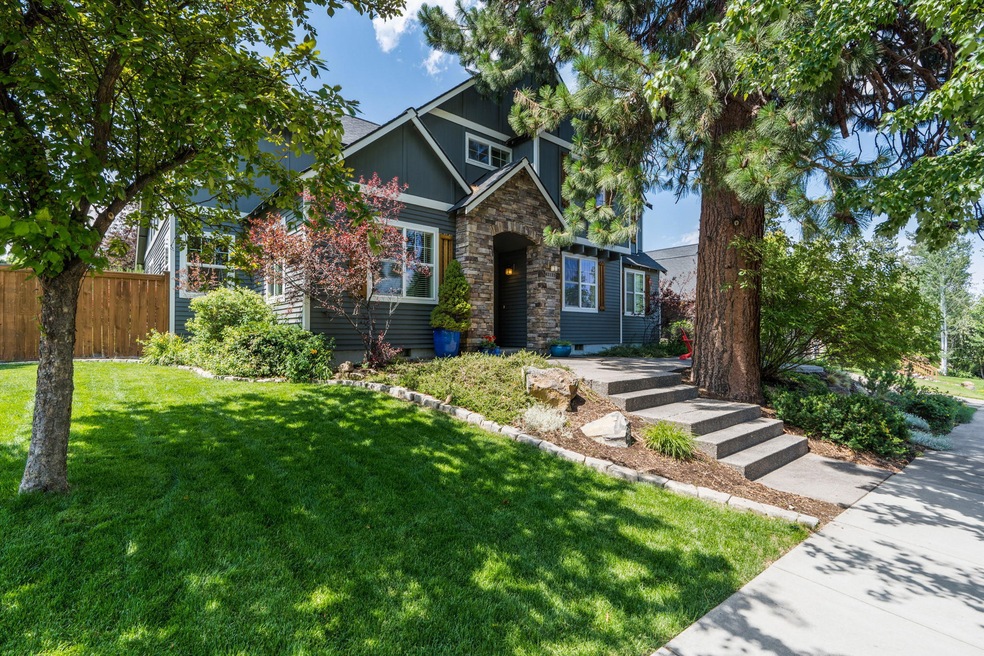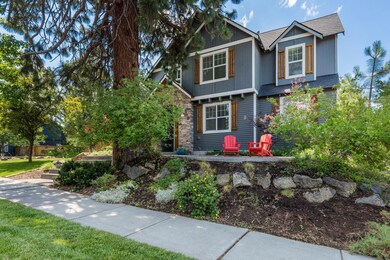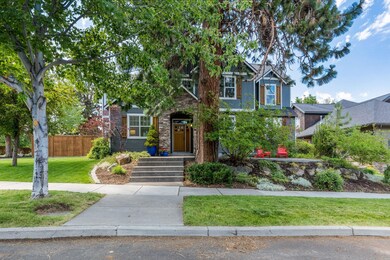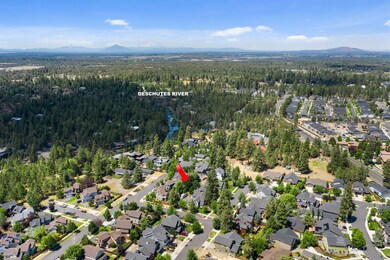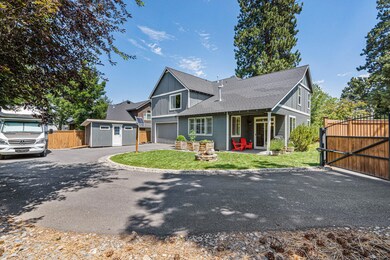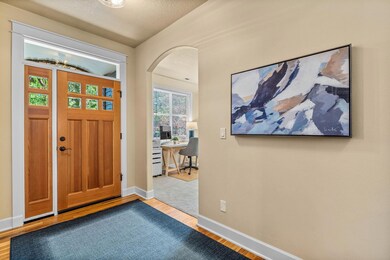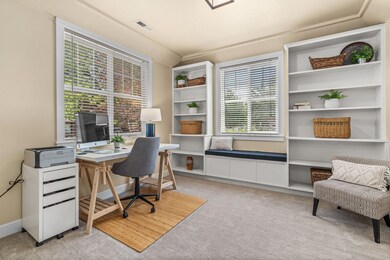
63131 Fresca St Bend, OR 97703
Boyd Acres NeighborhoodHighlights
- RV Access or Parking
- Territorial View
- Wood Flooring
- Northwest Architecture
- Vaulted Ceiling
- Bonus Room
About This Home
As of September 2022Situated on a private .19/acre corner lot in NW Bend, this thoughtfully designed 4 bedroom home features outstanding curb appeal and space for everyone to enjoy. Cook's kitchen with granite slab countertops, walk-in pantry and new stainless steel appliances, opens to a light-filled Great Room with vaulted ceilings, gas fireplace and classic plantation shutters. Charming Dining area with direct access to back patio for easy al fresco entertaining. Two main level home offices w/built in shelving and French doors. Upstairs: Primary Suite with dual vanity, soaking tub, tiled shower and walk-in closet. 3 additional BR + full BA and convenient laundry room on 2nd level. 4th BR could also be a fantastic Bonus Room. Tons of extra storage throughout. Solar powered gated entrance leads into a delightful backyard with lush landscaping, firepit and covered patio. 3 car tandem garage PLUS RV parking and storage shed. NO HOA. Moments to Deschutes River Trail and all Westside amenities.
Last Agent to Sell the Property
Coldwell Banker Bain License #200605244 Listed on: 07/14/2022

Co-Listed By
Catherine Scanland
Coldwell Banker Bain License #201203692
Home Details
Home Type
- Single Family
Est. Annual Taxes
- $4,820
Year Built
- Built in 2005
Lot Details
- 8,276 Sq Ft Lot
- Fenced
- Drip System Landscaping
- Corner Lot
- Level Lot
- Front and Back Yard Sprinklers
- Property is zoned RS, RS
Parking
- 3 Car Attached Garage
- Workshop in Garage
- Tandem Parking
- Garage Door Opener
- RV Access or Parking
Property Views
- Territorial
- Neighborhood
Home Design
- Northwest Architecture
- Stem Wall Foundation
- Composition Roof
Interior Spaces
- 2,614 Sq Ft Home
- 2-Story Property
- Built-In Features
- Vaulted Ceiling
- Ceiling Fan
- Gas Fireplace
- Double Pane Windows
- Vinyl Clad Windows
- Great Room with Fireplace
- Dining Room
- Home Office
- Bonus Room
Kitchen
- Breakfast Area or Nook
- Range<<rangeHoodToken>>
- <<microwave>>
- Dishwasher
- Kitchen Island
- Granite Countertops
- Disposal
Flooring
- Wood
- Carpet
- Stone
- Tile
Bedrooms and Bathrooms
- 4 Bedrooms
- Linen Closet
- Walk-In Closet
- Double Vanity
- Soaking Tub
- <<tubWithShowerToken>>
Laundry
- Laundry Room
- Dryer
- Washer
Home Security
- Carbon Monoxide Detectors
- Fire and Smoke Detector
Eco-Friendly Details
- Sprinklers on Timer
Outdoor Features
- Patio
- Fire Pit
- Shed
Schools
- North Star Elementary School
- Sky View Middle School
- Mountain View Sr High School
Utilities
- Forced Air Heating and Cooling System
- Heating System Uses Natural Gas
- Water Heater
Community Details
- No Home Owners Association
- Veranda Glen Subdivision
- Electric Vehicle Charging Station
- Property is near a preserve or public land
Listing and Financial Details
- Short Term Rentals Allowed
- Tax Lot 7
- Assessor Parcel Number 246617
Ownership History
Purchase Details
Home Financials for this Owner
Home Financials are based on the most recent Mortgage that was taken out on this home.Purchase Details
Home Financials for this Owner
Home Financials are based on the most recent Mortgage that was taken out on this home.Purchase Details
Home Financials for this Owner
Home Financials are based on the most recent Mortgage that was taken out on this home.Purchase Details
Home Financials for this Owner
Home Financials are based on the most recent Mortgage that was taken out on this home.Purchase Details
Home Financials for this Owner
Home Financials are based on the most recent Mortgage that was taken out on this home.Similar Homes in Bend, OR
Home Values in the Area
Average Home Value in this Area
Purchase History
| Date | Type | Sale Price | Title Company |
|---|---|---|---|
| Warranty Deed | $890,000 | Western Title | |
| Warranty Deed | $346,500 | Western Title & Escrow | |
| Warranty Deed | $445,000 | Deschutes County Title Co | |
| Warranty Deed | $439,950 | Amerititle | |
| Warranty Deed | $352,500 | Amerititle |
Mortgage History
| Date | Status | Loan Amount | Loan Type |
|---|---|---|---|
| Previous Owner | $400,000 | Credit Line Revolving | |
| Previous Owner | $250,000 | Credit Line Revolving | |
| Previous Owner | $277,200 | New Conventional | |
| Previous Owner | $356,000 | Unknown | |
| Previous Owner | $50,000 | Credit Line Revolving | |
| Previous Owner | $215,000 | Fannie Mae Freddie Mac | |
| Previous Owner | $1,024,000 | Construction |
Property History
| Date | Event | Price | Change | Sq Ft Price |
|---|---|---|---|---|
| 09/01/2022 09/01/22 | Sold | $890,000 | +4.8% | $340 / Sq Ft |
| 07/18/2022 07/18/22 | Pending | -- | -- | -- |
| 07/14/2022 07/14/22 | For Sale | $849,000 | +145.0% | $325 / Sq Ft |
| 03/16/2012 03/16/12 | Sold | $346,500 | -8.8% | $133 / Sq Ft |
| 02/06/2012 02/06/12 | Pending | -- | -- | -- |
| 09/25/2011 09/25/11 | For Sale | $380,000 | -- | $145 / Sq Ft |
Tax History Compared to Growth
Tax History
| Year | Tax Paid | Tax Assessment Tax Assessment Total Assessment is a certain percentage of the fair market value that is determined by local assessors to be the total taxable value of land and additions on the property. | Land | Improvement |
|---|---|---|---|---|
| 2024 | $5,564 | $332,320 | -- | -- |
| 2023 | $5,158 | $322,650 | $0 | $0 |
| 2022 | $4,813 | $304,140 | $0 | $0 |
| 2021 | $4,820 | $295,290 | $0 | $0 |
| 2020 | $4,573 | $295,290 | $0 | $0 |
| 2019 | $4,445 | $286,690 | $0 | $0 |
| 2018 | $4,320 | $278,340 | $0 | $0 |
| 2017 | $4,193 | $270,240 | $0 | $0 |
| 2016 | $3,999 | $262,370 | $0 | $0 |
| 2015 | $3,888 | $254,730 | $0 | $0 |
| 2014 | $3,774 | $247,320 | $0 | $0 |
Agents Affiliated with this Home
-
Kristi Kaufman

Seller's Agent in 2022
Kristi Kaufman
Coldwell Banker Bain
(541) 610-2878
20 in this area
266 Total Sales
-
C
Seller Co-Listing Agent in 2022
Catherine Scanland
Coldwell Banker Bain
-
Daren Cullen

Buyer's Agent in 2022
Daren Cullen
RE/MAX
(541) 410-2707
5 in this area
75 Total Sales
-
Robert Curzon
R
Seller's Agent in 2012
Robert Curzon
Bend Premier Real Estate LLC
(541) 350-1515
1 in this area
28 Total Sales
Map
Source: Oregon Datashare
MLS Number: 220150022
APN: 246617
- 636 NW Silver Buckle Rd
- 683 NW Silver Buckle Rd
- 20276 Ellie Ln
- 63089 NW Via Cambria
- 882 NW Haleakala Way
- 874 NW Haleakala Way
- 20208 Morgan Loop
- 900 NW Chelsea Loop
- 4022 NW Northcliff
- 789 NW Yosemite Dr
- 3430 NW Bryce Canyon Ln
- 63322 NW Thoroughbred Place
- 3454 NW Bryce Canyon Ln
- 3406 NW Bryce Canyon Ln
- 3209 NW Fairway Heights Dr
- 20235 Hardy Rd
- 925 NW Yosemite Dr
- 63341 NW Lavacrest St
- 3202 NW Fairway Heights Dr
- 3229 NW Fairway Heights Dr
