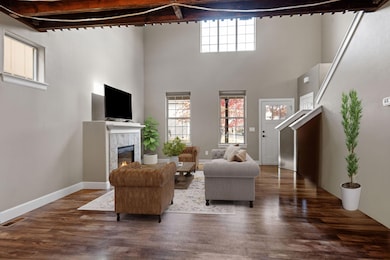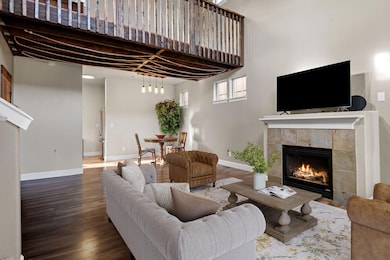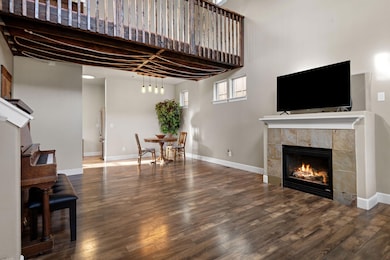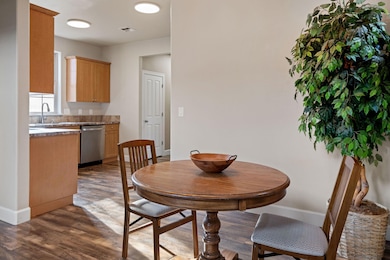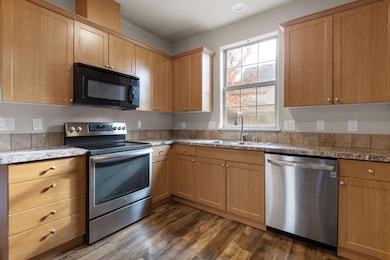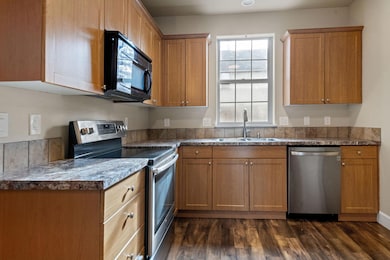63131 NE De Haviland St Bend, OR 97701
Boyd Acres NeighborhoodEstimated payment $3,007/month
Highlights
- Open Floorplan
- Vaulted Ceiling
- Engineered Wood Flooring
- Territorial View
- Traditional Architecture
- 2-minute walk to Empire Crossing Park
About This Home
This home has sought-after layout features including a primary bedroom conveniently located on the main level—a rare find that combines comfort and accessibility. Upstairs, you'll discover two additional bedrooms plus a spacious, versatile loft area that sets this home apart from others in the neighborhood—perfect for a home office, media room, or creative retreat. Fresh paint, updated appliances, and air conditioning make this home truly turnkey. Step outside to your private courtyard for sunny morning coffee or evening relaxation. The attached garage includes a workbench, and there's even a storage shed for all your gear. Ideally located near Costco, Empire Crossing Park, shopping, Pine Nursery pickleball courts, breweries and restaurants.
Home Details
Home Type
- Single Family
Est. Annual Taxes
- $3,590
Year Built
- Built in 2006
Lot Details
- 3,485 Sq Ft Lot
- Fenced
- Corner Lot
- Property is zoned RS, RS
HOA Fees
- $78 Monthly HOA Fees
Parking
- 2 Car Detached Garage
Property Views
- Territorial
- Neighborhood
Home Design
- Traditional Architecture
- Stem Wall Foundation
- Frame Construction
- Composition Roof
Interior Spaces
- 1,496 Sq Ft Home
- 2-Story Property
- Open Floorplan
- Vaulted Ceiling
- Ceiling Fan
- Gas Fireplace
- Double Pane Windows
- Vinyl Clad Windows
- Great Room
- Living Room with Fireplace
- Loft
- Fire and Smoke Detector
Kitchen
- Eat-In Kitchen
- Oven
- Range with Range Hood
- Microwave
- Dishwasher
- Disposal
Flooring
- Engineered Wood
- Concrete
Bedrooms and Bathrooms
- 3 Bedrooms
- Primary Bedroom on Main
- Walk-In Closet
Laundry
- Laundry Room
- Dryer
- Washer
Outdoor Features
- Shed
Schools
- Lava Ridge Elementary School
- Sky View Middle School
- Mountain View Sr High School
Utilities
- Forced Air Heating and Cooling System
- Heating System Uses Natural Gas
- Natural Gas Connected
- Water Heater
- Cable TV Available
Listing and Financial Details
- Tax Lot 52
- Assessor Parcel Number 253283
Community Details
Overview
- Parkway Village Subdivision
Recreation
- Park
Map
Home Values in the Area
Average Home Value in this Area
Tax History
| Year | Tax Paid | Tax Assessment Tax Assessment Total Assessment is a certain percentage of the fair market value that is determined by local assessors to be the total taxable value of land and additions on the property. | Land | Improvement |
|---|---|---|---|---|
| 2025 | $3,590 | $212,480 | -- | -- |
| 2024 | $3,454 | $206,300 | -- | -- |
| 2023 | $3,202 | $200,300 | $0 | $0 |
| 2022 | $2,988 | $188,810 | $0 | $0 |
| 2021 | $2,992 | $183,320 | $0 | $0 |
| 2020 | $2,839 | $183,320 | $0 | $0 |
| 2019 | $2,760 | $177,990 | $0 | $0 |
| 2018 | $2,682 | $172,810 | $0 | $0 |
| 2017 | $2,603 | $167,780 | $0 | $0 |
| 2016 | $2,483 | $162,900 | $0 | $0 |
| 2015 | $2,414 | $158,160 | $0 | $0 |
| 2014 | -- | $153,560 | $0 | $0 |
Property History
| Date | Event | Price | List to Sale | Price per Sq Ft | Prior Sale |
|---|---|---|---|---|---|
| 11/05/2025 11/05/25 | For Sale | $499,000 | +5.1% | $334 / Sq Ft | |
| 12/23/2022 12/23/22 | Sold | $475,000 | -2.1% | $318 / Sq Ft | View Prior Sale |
| 12/04/2022 12/04/22 | Pending | -- | -- | -- | |
| 11/28/2022 11/28/22 | For Sale | $485,000 | -- | $324 / Sq Ft |
Purchase History
| Date | Type | Sale Price | Title Company |
|---|---|---|---|
| Warranty Deed | $475,000 | First American Title | |
| Interfamily Deed Transfer | -- | None Available | |
| Special Warranty Deed | $208,000 | Multiple | |
| Sheriffs Deed | $172,196 | None Available | |
| Assignment Deed | -- | None Available | |
| Trustee Deed | $172,196 | None Available | |
| Warranty Deed | $249,900 | First Amer Title Ins Co Or |
Mortgage History
| Date | Status | Loan Amount | Loan Type |
|---|---|---|---|
| Open | $460,750 | New Conventional | |
| Previous Owner | $204,232 | FHA | |
| Previous Owner | $165,000 | Unknown |
Source: Oregon Datashare
MLS Number: 220211637
APN: 253283
- 63143 Beaufort Ct
- 63117 De Haviland Ct
- 20514 NE Empire Ave
- 20528 NE Empire Ave
- 20532 NE Empire Ave
- 20530 NE Empire Ave
- 63078 NE Sophwith Ln
- 20560 Boyd Ct
- 20577 NE Sierra Dr
- 63221 Boyd Acres Rd
- 20585 Fred Meyers Rd
- 20570 Fred Meyers Rd
- 3650 N Hwy 97
- 20663 NE Sierra Dr
- 63190 Carly Ln
- 20629 Whitewing Ct
- 63150 Peale St
- 63210 Carly Ln
- 63221 Carly Ln
- 63225 Carly Ln
- 20750 Empire Ave
- 900 NE Warner Place
- 20878 Nova Loop Unit 1
- 1033 NE Kayak Loop Unit 2
- 63055 Yampa Way Unit ID1330997P
- 2320 NW Lakeside Place
- 525 NE Revere Ave
- 6103 NW Harriman St Unit ID1330992P
- 1965 NW 2nd St Unit 2
- 21302 NE Brooklyn Ct Unit Mountain Room
- 63190 Deschutes Market Rd
- 2365 NE Conners Ave
- 1855 NE Lotus Dr
- 919 NW Roanoke Ave
- 1401 NW 7th St Unit 3
- 1018 NW Ogden Ave Unit ID1330990P
- 1923 NE Derek Dr
- 600 NE 12th St
- 2020 NE Linnea Dr
- 440 NE Dekalb St

