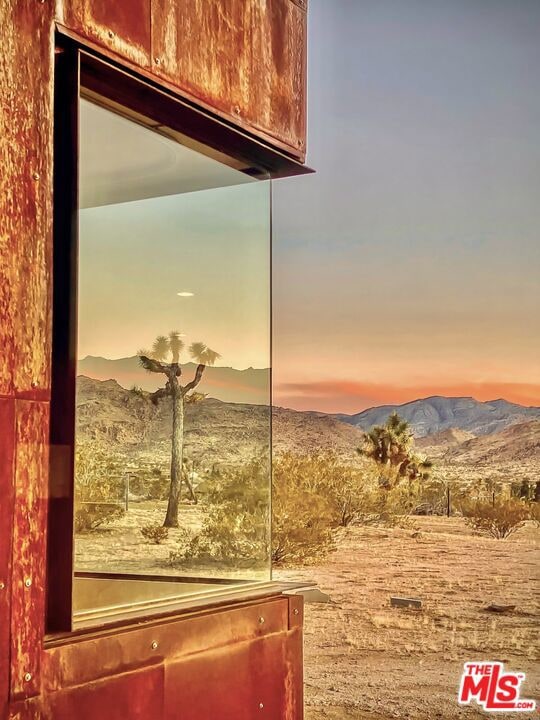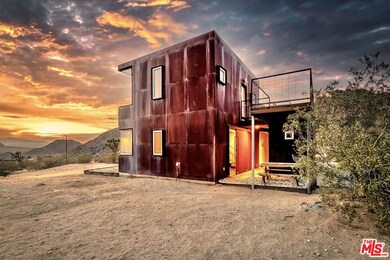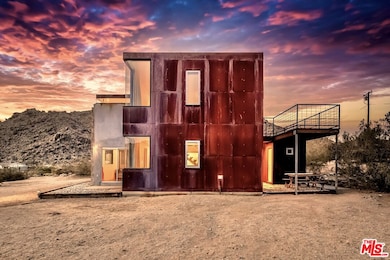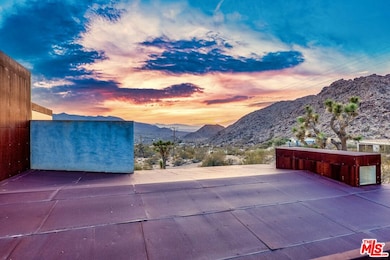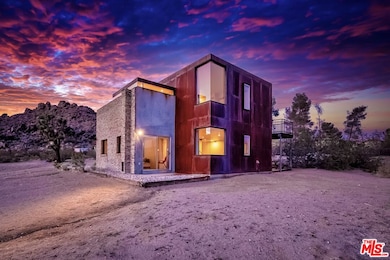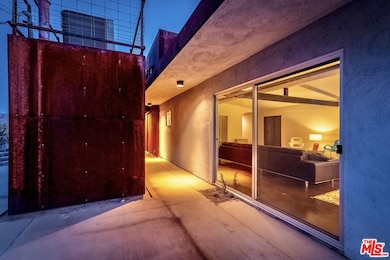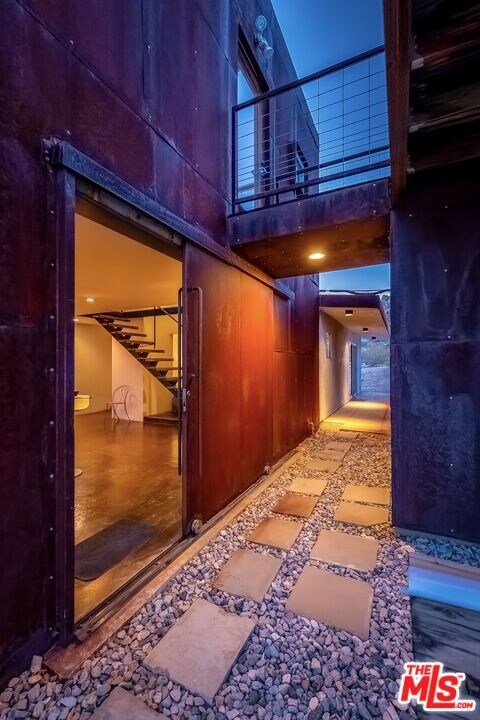63131 Rocking Chair Rd Joshua Tree, CA 92252
Estimated payment $9,976/month
Highlights
- Barn
- Panoramic View
- Two Primary Bathrooms
- Rooftop Deck
- 5 Acre Lot
- Hilltop Location
About This Home
First time on the market: the prestigious Rotohouse, in the exclusive Monument Manor neighborhood of Joshua Tree, California. This organic architectural treasure is just a mile to the entrance of the popular Joshua Tree National Park, sitting between two large mounds of boulders enhanced by spectacular sunset vistas. House designed by world-class architect Michael Rotondi in 2007 and renovated over the course of 10 years. The main entrance is through a custom glass door entering a fun open-air atrium. The sophisticated floorplan incorporates 2 stories 1,845 sq feet, with 10ft. ceiling in the upstairs bedroom and 14ft. high opening on downstairs bedroom, three bathrooms, two in the master suite, his and hers. Characterized by simple forms and open volumes, the main addition is a cube 25 feet on each side. Adjacent to that is a long, narrow storage building with a roof deck pointing to a phenomenal spectacle of heaped rocks and sexy Pinto Mountains. Raw and handcrafted, the rugged exterior wrapped in corten steel set the trend for hi-desert buildings. Mondo central air eases extreme desert climate offering perfect comfort throughout. Every custom window frames extraordinary and enchanting wild desert scenery. The included adjoining 2.5 acre parcel is priceless on it's own. It offers the perfect location for a potential second epic dwelling; perhaps on piers, so as to offer infinite vistas east and west. With this purchase you are not just buying a house but the true character that inspires the Joshua Tree nature and lifestyle.
Home Details
Home Type
- Single Family
Est. Annual Taxes
- $3,275
Year Built
- Built in 2015
Lot Details
- 5 Acre Lot
- Rural Setting
- Desert faces the front and back of the property
- West Facing Home
- Hilltop Location
- Property is zoned JT/RL
Property Views
- Panoramic
- Mountain
- Desert
- Hills
- Rock
Home Design
- Turnkey
- Brick Exterior Construction
- Slab Foundation
- Tar and Gravel Roof
- Metal Roof
- Steel Siding
- Copper Plumbing
Interior Spaces
- 1,845 Sq Ft Home
- 2-Story Property
- Furnished
- Built-In Features
- Cathedral Ceiling
- Ceiling Fan
- Skylights
- Recessed Lighting
- Custom Window Coverings
- Double Door Entry
- Sliding Doors
- Insulated Doors
- Living Room
- Dining Room
- Home Office
- Loft
- Atrium Room
- Storage
Kitchen
- Electric Oven
- Gas Cooktop
- Freezer
- Ice Maker
- Disposal
Flooring
- Wood
- Concrete
- Slate Flooring
- Ceramic Tile
Bedrooms and Bathrooms
- 2 Bedrooms
- Multi-Level Bedroom
- Two Primary Bathrooms
- Bathtub with Shower
Laundry
- Laundry Room
- Laundry Located Outside
- Dryer
- Washer
Parking
- Garage
- Driveway
- Uncovered Parking
- Unassigned Parking
Outdoor Features
- Balcony
- Rooftop Deck
- Enclosed Glass Porch
- Fire Pit
- Shed
Farming
- Barn
Utilities
- Central Heating and Cooling System
- Heating System Uses Propane
- Property is located within a water district
- Tankless Water Heater
- Propane Water Heater
- Septic Tank
Community Details
- No Home Owners Association
- Service Entrance
- Security Service
Listing and Financial Details
- Assessor Parcel Number 0589-183-06-0000
Map
Home Values in the Area
Average Home Value in this Area
Tax History
| Year | Tax Paid | Tax Assessment Tax Assessment Total Assessment is a certain percentage of the fair market value that is determined by local assessors to be the total taxable value of land and additions on the property. | Land | Improvement |
|---|---|---|---|---|
| 2025 | $3,275 | $266,116 | $33,892 | $232,224 |
| 2024 | $3,275 | $260,898 | $33,227 | $227,671 |
| 2023 | $3,213 | $255,782 | $32,575 | $223,207 |
| 2022 | $3,149 | $250,766 | $31,936 | $218,830 |
| 2021 | $3,114 | $245,849 | $31,310 | $214,539 |
| 2020 | $3,090 | $243,328 | $30,989 | $212,339 |
| 2019 | $3,259 | $238,556 | $30,381 | $208,175 |
| 2018 | $3,066 | $233,878 | $29,785 | $204,093 |
| 2017 | $3,035 | $229,292 | $29,201 | $200,091 |
| 2016 | $2,984 | $224,796 | $28,628 | $196,168 |
| 2015 | $2,901 | $221,419 | $28,198 | $193,221 |
| 2014 | $2,547 | $187,000 | $47,000 | $140,000 |
Property History
| Date | Event | Price | List to Sale | Price per Sq Ft |
|---|---|---|---|---|
| 11/17/2025 11/17/25 | Price Changed | $1,850,000 | -5.1% | $1,003 / Sq Ft |
| 05/28/2025 05/28/25 | For Sale | $1,950,000 | -- | $1,057 / Sq Ft |
Purchase History
| Date | Type | Sale Price | Title Company |
|---|---|---|---|
| Corporate Deed | $53,000 | Old Republic Title Company | |
| Trustee Deed | -- | World Title Company |
Mortgage History
| Date | Status | Loan Amount | Loan Type |
|---|---|---|---|
| Previous Owner | $47,700 | Purchase Money Mortgage |
Source: The MLS
MLS Number: 25542939
APN: 0589-183-06
- 8520 Purple Sage Rd
- 62570 Turtle Rd
- 8775 Desert Shadow Rd
- 8776 Uphill Rd
- 63576 Single Tree Rd
- 8388 Old Vine Rd
- 63670 Wagon Wheel Rd
- 9073 Tortuga Trail
- 4773 California Ave
- 8825 Lilley Rd
- 8256 Quail Springs Rd
- 62398 Cope Ln
- 8427 Rock Haven Rd
- 8669 Via Rocosa Rd
- 62200 Skyline Dr
- 8333 Star Ln
- 7802 Quail Springs Rd
- 8744 Star Ln
- 7765 Elwood St
- 7800 Sunset Rd
- 61791 Alta Mesa Dr
- 61600 Palm Vista Dr Unit Room Rental in Main House
- 62168 Verbena Rd
- 7125 Sunny Vista Rd
- 6036 Sunset Rd
- 60275 Verbena Rd
- 61886 Calle Los Amigos
- 65585 4th St S
- 58328 Bonanza Dr
- 58328 Bonanza Dr
- 3460 Stonehill Ave
- 62851 Aberdeen Dr
- 57856 El Dorado Dr
- 61576 Aberdeen Dr
- 7117 Murray Ln Unit A
- 57527 Sunnyslope Dr
- 6328 Palo Alto Ave
- 57336 Crestview Dr
- 7346 Dumosa Ave
- 7346 Dumosa Ave
