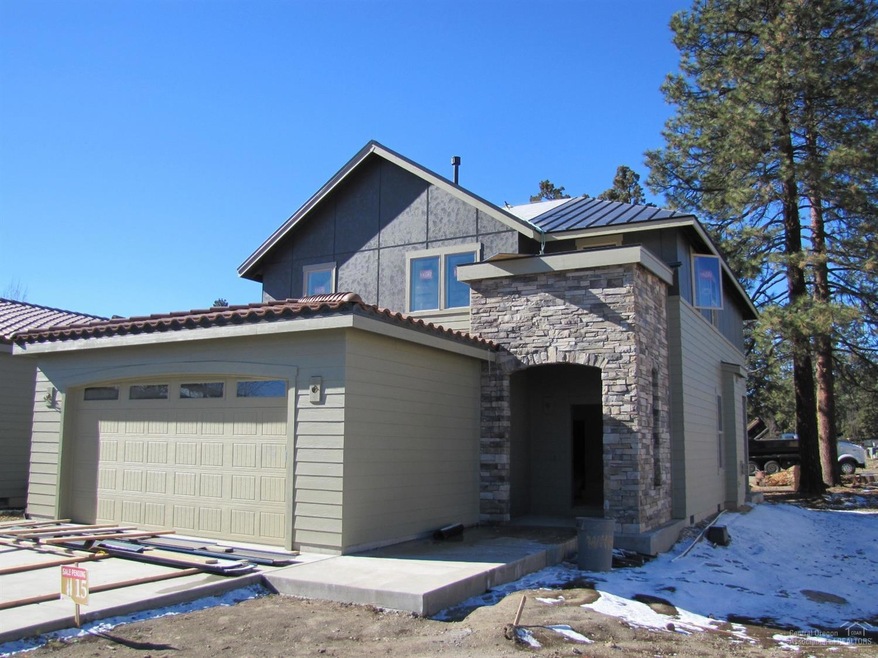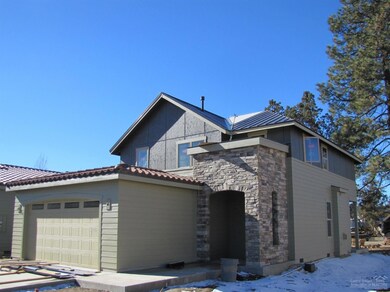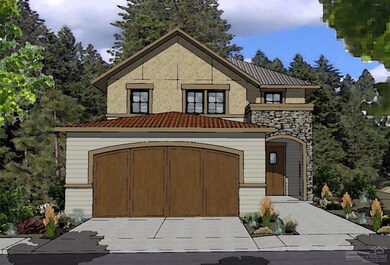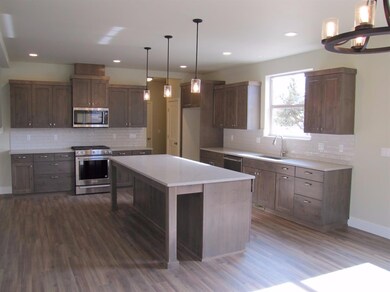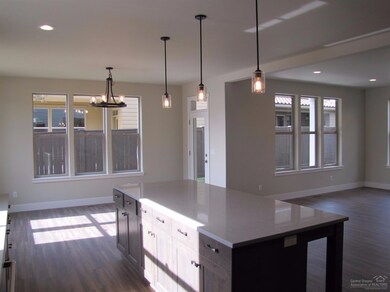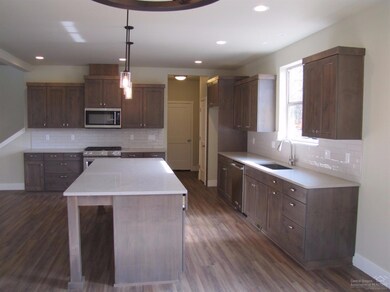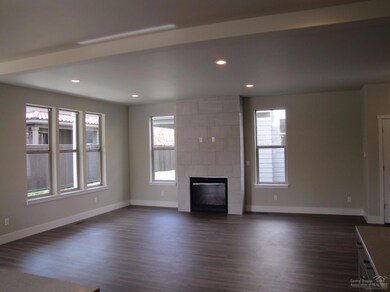
63132 NW Via Cambria Bend, OR 97703
Boyd Acres NeighborhoodHighlights
- Newly Remodeled
- Clubhouse
- Loft
- Craftsman Architecture
- Deck
- Great Room with Fireplace
About This Home
As of December 2020This gorgeous new Woodhill Homes home has a large kitchen/dining area and a spacious great room with a fireplace on the main level. 3-bedrooms, loft area & utility at the top of the stairway. Kitchen features solid surface counters w/tile backsplash and stainless steel appliances. Full baths have slab counters, tile backsplashes & undermount sinks. Master has dual vanity, tile shower & walk-in closet. Full yard landscape included. Neighborhood amenities include option to join clubhouse/pool.
Last Agent to Sell the Property
RE/MAX Key Properties Brokerage Phone: 541-410-0872 License #200807043 Listed on: 12/08/2017

Last Buyer's Agent
RE/MAX Key Properties Brokerage Phone: 541-410-0872 License #200807043 Listed on: 12/08/2017

Home Details
Home Type
- Single Family
Est. Annual Taxes
- $159
Year Built
- Built in 2017 | Newly Remodeled
Lot Details
- 3,920 Sq Ft Lot
- Landscaped
- Sprinklers on Timer
HOA Fees
- $52 Monthly HOA Fees
Parking
- 2 Car Attached Garage
- Garage Door Opener
Home Design
- Craftsman Architecture
- Northwest Architecture
- Traditional Architecture
- Stem Wall Foundation
- Frame Construction
- Tile Roof
- Metal Roof
Interior Spaces
- 2,045 Sq Ft Home
- 2-Story Property
- Gas Fireplace
- Double Pane Windows
- Low Emissivity Windows
- Vinyl Clad Windows
- Great Room with Fireplace
- Loft
- Laundry Room
Kitchen
- Eat-In Kitchen
- Oven
- Range
- Microwave
- Dishwasher
- Kitchen Island
- Solid Surface Countertops
- Disposal
Flooring
- Carpet
- Laminate
- Tile
Bedrooms and Bathrooms
- 3 Bedrooms
- Walk-In Closet
- Double Vanity
- Bathtub with Shower
- Bathtub Includes Tile Surround
Outdoor Features
- Deck
- Patio
Schools
- Lava Ridge Elementary School
- Sky View Middle School
- Mountain View Sr High School
Utilities
- Forced Air Zoned Heating and Cooling System
- Heating System Uses Natural Gas
- Water Heater
Listing and Financial Details
- Tax Lot 15
- Assessor Parcel Number 275118
Community Details
Overview
- Built by Woodhill Homes Inc.
- Tuscany Pines Subdivision
Amenities
- Clubhouse
Recreation
- Community Pool
Ownership History
Purchase Details
Home Financials for this Owner
Home Financials are based on the most recent Mortgage that was taken out on this home.Purchase Details
Home Financials for this Owner
Home Financials are based on the most recent Mortgage that was taken out on this home.Purchase Details
Home Financials for this Owner
Home Financials are based on the most recent Mortgage that was taken out on this home.Similar Homes in Bend, OR
Home Values in the Area
Average Home Value in this Area
Purchase History
| Date | Type | Sale Price | Title Company |
|---|---|---|---|
| Warranty Deed | $565,000 | Amerititle | |
| Warranty Deed | $429,950 | Western Title & Escrow | |
| Warranty Deed | $429,950 | Western Title |
Mortgage History
| Date | Status | Loan Amount | Loan Type |
|---|---|---|---|
| Open | $491,550 | New Conventional | |
| Closed | $491,550 | New Conventional | |
| Previous Owner | $441,680 | VA | |
| Previous Owner | $444,137 | VA | |
| Previous Owner | $444,137 | VA |
Property History
| Date | Event | Price | Change | Sq Ft Price |
|---|---|---|---|---|
| 12/11/2020 12/11/20 | Sold | $565,000 | 0.0% | $276 / Sq Ft |
| 11/06/2020 11/06/20 | Pending | -- | -- | -- |
| 11/04/2020 11/04/20 | For Sale | $565,000 | +31.4% | $276 / Sq Ft |
| 03/07/2018 03/07/18 | Sold | $429,950 | 0.0% | $210 / Sq Ft |
| 01/27/2018 01/27/18 | Pending | -- | -- | -- |
| 12/08/2017 12/08/17 | For Sale | $429,950 | -- | $210 / Sq Ft |
Tax History Compared to Growth
Tax History
| Year | Tax Paid | Tax Assessment Tax Assessment Total Assessment is a certain percentage of the fair market value that is determined by local assessors to be the total taxable value of land and additions on the property. | Land | Improvement |
|---|---|---|---|---|
| 2024 | $4,904 | $292,910 | -- | -- |
| 2023 | $4,546 | $284,380 | $0 | $0 |
| 2022 | $4,242 | $268,060 | $0 | $0 |
| 2021 | $4,248 | $260,260 | $0 | $0 |
| 2020 | $4,030 | $260,260 | $0 | $0 |
| 2019 | $3,918 | $252,680 | $0 | $0 |
| 2018 | $2,366 | $152,430 | $0 | $0 |
| 2017 | $158 | $10,490 | $0 | $0 |
Agents Affiliated with this Home
-
Molly Brundage
M
Seller's Agent in 2020
Molly Brundage
Total Real Estate Group
(541) 280-9066
10 in this area
146 Total Sales
-
Cheri Smith

Seller Co-Listing Agent in 2020
Cheri Smith
Total Real Estate Group
(541) 788-8997
4 in this area
110 Total Sales
-
Ken Mucha

Buyer's Agent in 2020
Ken Mucha
Team Birtola High Desert
(406) 696-3998
5 in this area
202 Total Sales
-
Erin Campbell

Seller's Agent in 2018
Erin Campbell
RE/MAX
(541) 410-0872
41 Total Sales
-
Ryan Buccola

Seller Co-Listing Agent in 2018
Ryan Buccola
RE/MAX
(541) 420-1211
3 in this area
39 Total Sales
Map
Source: Oregon Datashare
MLS Number: 201711687
APN: 275118
- 20261 Ellie Ln
- 20276 Ellie Ln
- 63235 NW Britta St
- 20208 Morgan Loop
- 683 NW Silver Buckle Rd
- 20299 Poe Sholes Dr
- 882 NW Haleakala Way
- 63322 NW Thoroughbred Place
- 63351 NW Britta St
- 874 NW Haleakala Way
- 63079 Fairey Ct
- 63117 De Haviland Ct
- 63115 De Haviland St
- 63131 NE De Haviland St
- 3430 NW Bryce Canyon Ln
- 4219 NW Lower Village Rd
- 63364 N West Milestone Dr
- 3406 NW Bryce Canyon Ln
- 20514 NE Empire Ave
- 855 NW Haleakala Way
