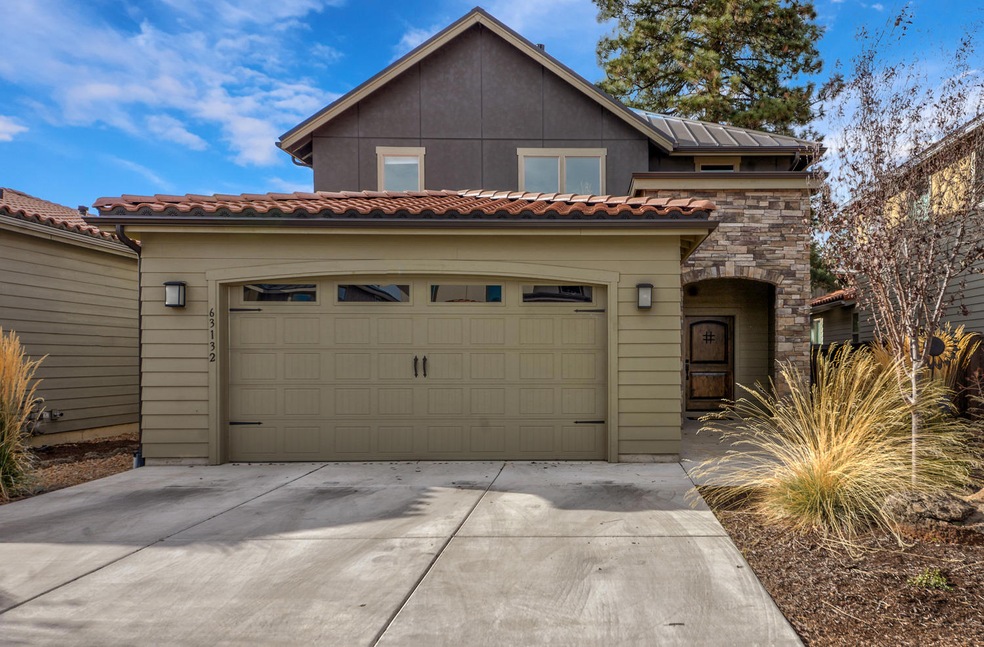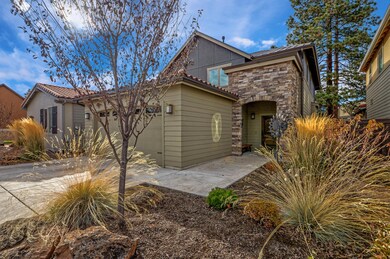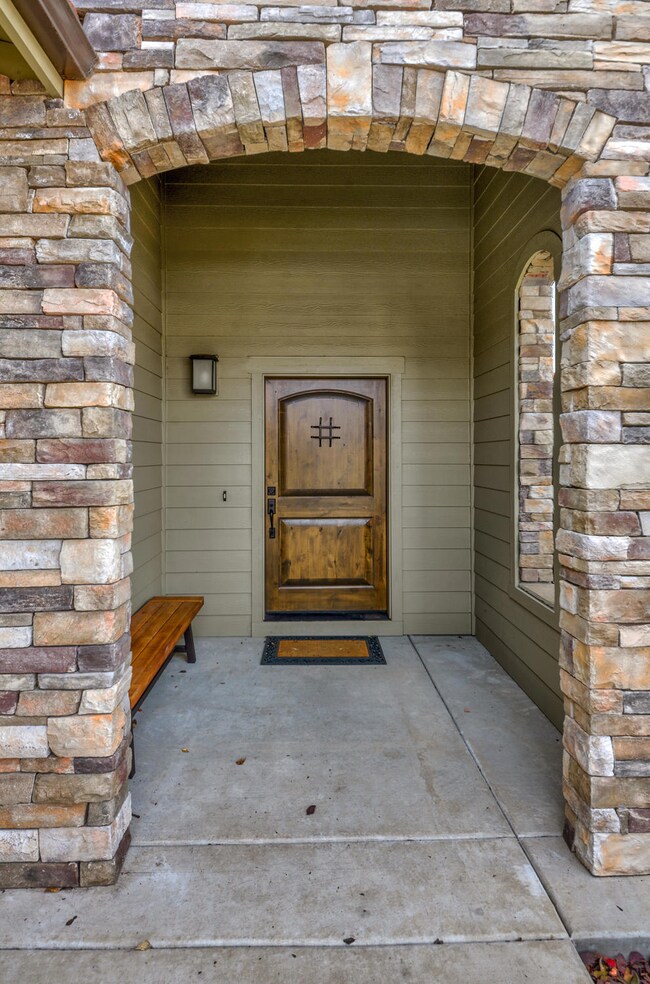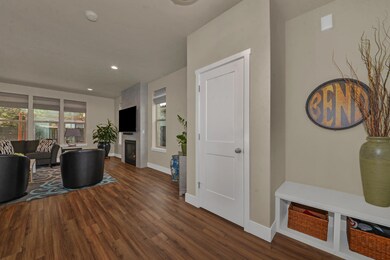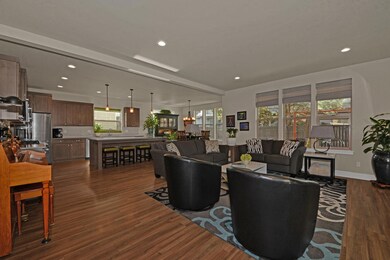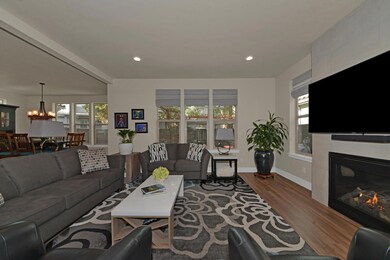
63132 NW Via Cambria Bend, OR 97703
Boyd Acres NeighborhoodHighlights
- Spa
- Loft
- 2 Car Attached Garage
- Open Floorplan
- Great Room with Fireplace
- Eat-In Kitchen
About This Home
As of December 2020Better than new turn-key home in desirable neighborhood built by award-winning Woodhill Homes! You'll love the rich modern finishes fused with a tuscan exterior flair in this immaculately cared for home. The open kitchen boasts quartz countertops, impressive island / eating bar, undermount sink, stainless appliances. The custom designed back yard is an entertainer's delight with sunken patio, hot tub, pergola with sunshade in a serene and private courtyard setting. Dual vanities, spacious walk-in closet and tiled shower grace the master suite. The home has a flexible loft space for work or hanging and ample storage throughout several discrete closets! HOA covers front yard landscaping and snow removal. Harvest Park is just around the corner and you'll be close to river trails with easy access to highway 97 and shops on the north end of town. A great find in today's market!
Last Agent to Sell the Property
Total Real Estate Group License #200402017 Listed on: 11/04/2020
Home Details
Home Type
- Single Family
Est. Annual Taxes
- $4,020
Year Built
- Built in 2017
Lot Details
- 3,920 Sq Ft Lot
- Fenced
- Landscaped
- Level Lot
- Front Yard Sprinklers
- Property is zoned RS, RS
HOA Fees
- $92 Monthly HOA Fees
Parking
- 2 Car Attached Garage
- Garage Door Opener
Home Design
- Stem Wall Foundation
- Frame Construction
- Tile Roof
- Metal Roof
Interior Spaces
- 2,045 Sq Ft Home
- 2-Story Property
- Open Floorplan
- Gas Fireplace
- Great Room with Fireplace
- Loft
- Fire and Smoke Detector
- Laundry Room
Kitchen
- Eat-In Kitchen
- Oven
- Range
- Microwave
- Dishwasher
- Kitchen Island
- Disposal
Flooring
- Carpet
- Laminate
- Tile
Bedrooms and Bathrooms
- 3 Bedrooms
- Linen Closet
- Walk-In Closet
- Double Vanity
- Bathtub Includes Tile Surround
Outdoor Features
- Spa
- Patio
Schools
- North Star Elementary School
- Sky View Middle School
- Mountain View Sr High School
Utilities
- Forced Air Heating and Cooling System
- Heating System Uses Natural Gas
Listing and Financial Details
- Exclusions: Washer/Dryer Negotiable
- Legal Lot and Block 00174 / 15
- Assessor Parcel Number 275118
Community Details
Overview
- Built by Woodhill Homes
- Tuscany Pines Subdivision
- On-Site Maintenance
- Maintained Community
Recreation
- Snow Removal
Ownership History
Purchase Details
Home Financials for this Owner
Home Financials are based on the most recent Mortgage that was taken out on this home.Purchase Details
Home Financials for this Owner
Home Financials are based on the most recent Mortgage that was taken out on this home.Purchase Details
Home Financials for this Owner
Home Financials are based on the most recent Mortgage that was taken out on this home.Similar Homes in Bend, OR
Home Values in the Area
Average Home Value in this Area
Purchase History
| Date | Type | Sale Price | Title Company |
|---|---|---|---|
| Warranty Deed | $565,000 | Amerititle | |
| Warranty Deed | $429,950 | Western Title & Escrow | |
| Warranty Deed | $429,950 | Western Title |
Mortgage History
| Date | Status | Loan Amount | Loan Type |
|---|---|---|---|
| Open | $491,550 | New Conventional | |
| Closed | $491,550 | New Conventional | |
| Previous Owner | $441,680 | VA | |
| Previous Owner | $444,137 | VA | |
| Previous Owner | $444,137 | VA |
Property History
| Date | Event | Price | Change | Sq Ft Price |
|---|---|---|---|---|
| 12/11/2020 12/11/20 | Sold | $565,000 | 0.0% | $276 / Sq Ft |
| 11/06/2020 11/06/20 | Pending | -- | -- | -- |
| 11/04/2020 11/04/20 | For Sale | $565,000 | +31.4% | $276 / Sq Ft |
| 03/07/2018 03/07/18 | Sold | $429,950 | 0.0% | $210 / Sq Ft |
| 01/27/2018 01/27/18 | Pending | -- | -- | -- |
| 12/08/2017 12/08/17 | For Sale | $429,950 | -- | $210 / Sq Ft |
Tax History Compared to Growth
Tax History
| Year | Tax Paid | Tax Assessment Tax Assessment Total Assessment is a certain percentage of the fair market value that is determined by local assessors to be the total taxable value of land and additions on the property. | Land | Improvement |
|---|---|---|---|---|
| 2024 | $4,904 | $292,910 | -- | -- |
| 2023 | $4,546 | $284,380 | $0 | $0 |
| 2022 | $4,242 | $268,060 | $0 | $0 |
| 2021 | $4,248 | $260,260 | $0 | $0 |
| 2020 | $4,030 | $260,260 | $0 | $0 |
| 2019 | $3,918 | $252,680 | $0 | $0 |
| 2018 | $2,366 | $152,430 | $0 | $0 |
| 2017 | $158 | $10,490 | $0 | $0 |
Agents Affiliated with this Home
-
Molly Brundage
M
Seller's Agent in 2020
Molly Brundage
Total Real Estate Group
(541) 280-9066
10 in this area
154 Total Sales
-
Cheri Smith

Seller Co-Listing Agent in 2020
Cheri Smith
Total Real Estate Group
(541) 788-8997
4 in this area
119 Total Sales
-
Ken Mucha

Buyer's Agent in 2020
Ken Mucha
Team Birtola High Desert
(406) 696-3998
5 in this area
205 Total Sales
-
Erin Campbell

Seller's Agent in 2018
Erin Campbell
RE/MAX
(541) 410-0872
41 Total Sales
-
Ryan Buccola

Seller Co-Listing Agent in 2018
Ryan Buccola
RE/MAX
(541) 420-1211
3 in this area
42 Total Sales
Map
Source: Oregon Datashare
MLS Number: 220112039
APN: 275118
- 20276 Ellie Ln
- 20208 Morgan Loop
- 683 NW Silver Buckle Rd
- 63341 NW Lavacrest St
- 20235 Hardy Rd
- 63351 NW Britta St
- 63322 NW Thoroughbred Place
- 63364 N West Milestone Dr
- 63373 N West Milestone Dr
- 63079 Fairey Ct
- 63117 De Haviland Ct
- 882 NW Haleakala Way
- 4219 NW Lower Village Rd
- 874 NW Haleakala Way
- 63115 De Haviland St
- 63131 NE De Haviland St
- 20172 Glen Vista Rd Unit Lot 3
- 20164 Glen Vista Rd Unit Lot 1
- 20180 Glen Vista Rd Unit L - 5
- 4022 NW Northcliff
