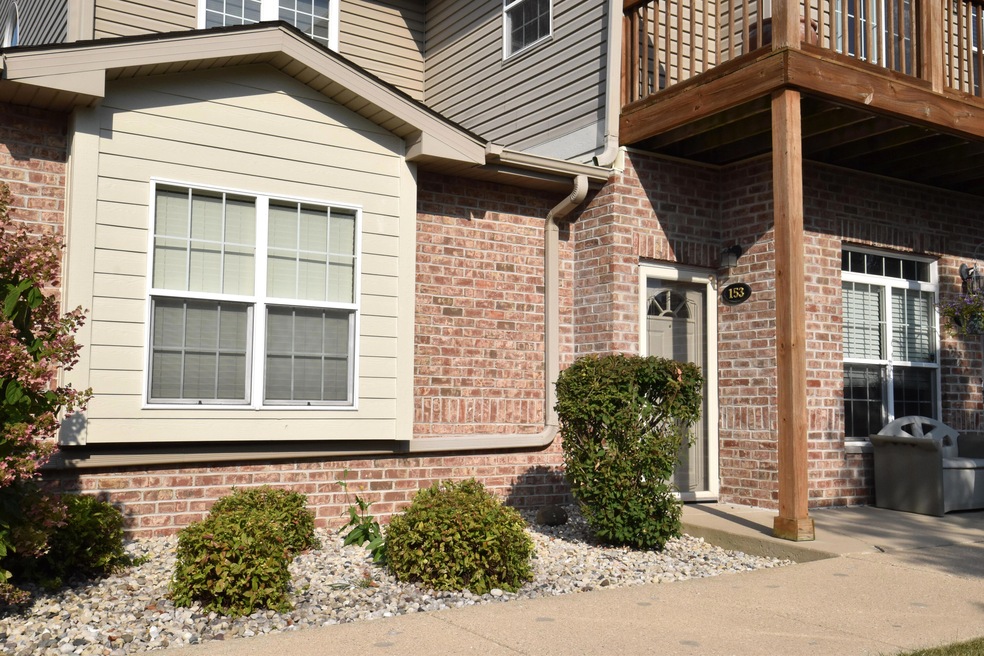
6314 44th St Kenosha, WI 53144
Highlights
- Open Floorplan
- Property is near public transit
- Level Entry For Accessibility
- Clubhouse
- 2 Car Attached Garage
About This Home
As of February 2025Pristinely maintained 3-bedroom 2 bath condo in desirable Somers! Very quite unit with open concept, kitchen with breakfast bar, pantry and granite countertops. Spacious feel with cathedral ceilings and sun soaked natural lighting throughout. Gas fireplace and custom window treatments. Spacious bedrooms including the master with ensuite bathroom, walk in closet and glass doors leading to one of two balconies! Main floor laundry and ample storage throughout. Great location! Close to shopping, dining and interstate.
Last Agent to Sell the Property
Century 21 Affiliated License #80416-94 Listed on: 02/06/2025

Property Details
Home Type
- Condominium
Est. Annual Taxes
- $3,477
Parking
- 2 Car Attached Garage
Home Design
- Brick Exterior Construction
- Vinyl Siding
Interior Spaces
- 1,730 Sq Ft Home
- 2-Story Property
- Open Floorplan
Kitchen
- Oven
- Range
- Microwave
- Dishwasher
Bedrooms and Bathrooms
- 3 Bedrooms
- 2 Full Bathrooms
Laundry
- Dryer
- Washer
Schools
- Stocker Elementary School
- Indian Trail High School & Academy
Additional Features
- Level Entry For Accessibility
- Property is near public transit
Listing and Financial Details
- Assessor Parcel Number 8042222740590
Community Details
Overview
- Property has a Home Owners Association
- Association fees include water, sewer, common area maintenance, trash, replacement reserve, common area insur
Amenities
- Clubhouse
Ownership History
Purchase Details
Purchase Details
Home Financials for this Owner
Home Financials are based on the most recent Mortgage that was taken out on this home.Similar Homes in Kenosha, WI
Home Values in the Area
Average Home Value in this Area
Purchase History
| Date | Type | Sale Price | Title Company |
|---|---|---|---|
| Warranty Deed | $162,000 | -- | |
| Condominium Deed | $198,200 | None Available |
Mortgage History
| Date | Status | Loan Amount | Loan Type |
|---|---|---|---|
| Open | $118,600 | New Conventional | |
| Previous Owner | $60,000 | New Conventional |
Property History
| Date | Event | Price | Change | Sq Ft Price |
|---|---|---|---|---|
| 02/28/2025 02/28/25 | Sold | $299,000 | 0.0% | $173 / Sq Ft |
| 02/06/2025 02/06/25 | For Sale | $299,000 | 0.0% | $173 / Sq Ft |
| 01/31/2025 01/31/25 | Off Market | $299,000 | -- | -- |
| 01/15/2025 01/15/25 | For Sale | $299,000 | 0.0% | $173 / Sq Ft |
| 11/13/2024 11/13/24 | Off Market | $299,000 | -- | -- |
| 09/27/2024 09/27/24 | Price Changed | $299,000 | -3.5% | $173 / Sq Ft |
| 09/09/2024 09/09/24 | For Sale | $309,900 | -- | $179 / Sq Ft |
Tax History Compared to Growth
Tax History
| Year | Tax Paid | Tax Assessment Tax Assessment Total Assessment is a certain percentage of the fair market value that is determined by local assessors to be the total taxable value of land and additions on the property. | Land | Improvement |
|---|---|---|---|---|
| 2024 | $3,424 | $293,000 | $30,000 | $263,000 |
| 2023 | $3,477 | $216,000 | $30,000 | $186,000 |
| 2022 | $3,582 | $216,000 | $30,000 | $186,000 |
| 2021 | $3,796 | $216,000 | $30,000 | $186,000 |
| 2020 | $4,030 | $216,000 | $30,000 | $186,000 |
| 2019 | $3,008 | $136,000 | $20,000 | $116,000 |
| 2018 | $2,824 | $136,000 | $20,000 | $116,000 |
| 2017 | $3,253 | $136,000 | $20,000 | $116,000 |
| 2016 | $3,119 | $136,000 | $20,000 | $116,000 |
| 2015 | $2,660 | $136,000 | $20,000 | $116,000 |
| 2014 | $3,133 | $136,000 | $20,000 | $116,000 |
Agents Affiliated with this Home
-
Rebecca Taylor
R
Seller's Agent in 2025
Rebecca Taylor
Century 21 Affiliated
(847) 651-5293
4 in this area
105 Total Sales
-
Kimberly Boyle

Buyer's Agent in 2025
Kimberly Boyle
Cove Realty, LLC
(262) 914-2131
3 in this area
170 Total Sales
Map
Source: Metro MLS
MLS Number: 1891334
APN: 82-4-222-274-0590
- 6313 43rd St Unit 162
- 4407 64th Ave Unit 52
- 4235 Green Bay Rd
- 4209 Green Bay Rd
- 6733 38th St
- 6735 38th St
- 5922 52nd St
- 5424 Green Bay Rd
- 6822 55th St
- 3308 Green Bay Rd
- 3334 55th Ct Unit 121
- 5522 56th Ave
- 3223 55th Ct Unit 65
- 3223 55th Ct Unit 68
- 6401 60th St
- 2820 55th Ave Unit 15
- 2820 55th Ave Unit 18
- 6110 Greenbay Rd
- 5414 47th Ave
- 5001 57th St
