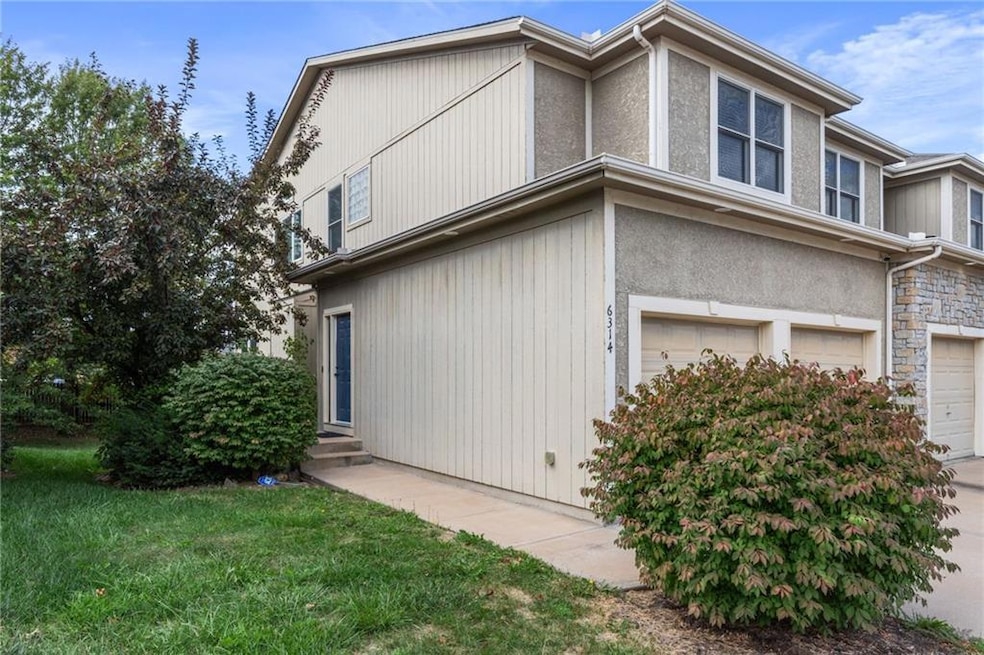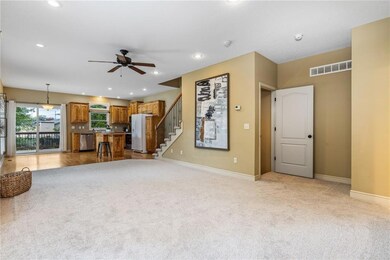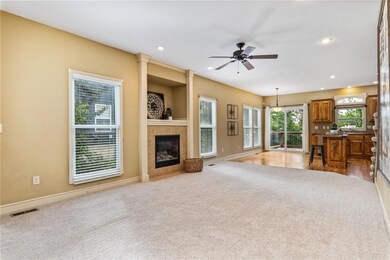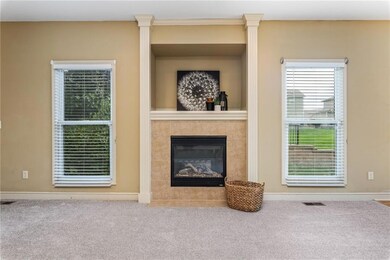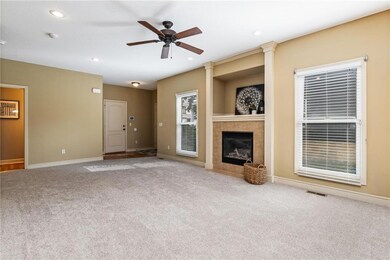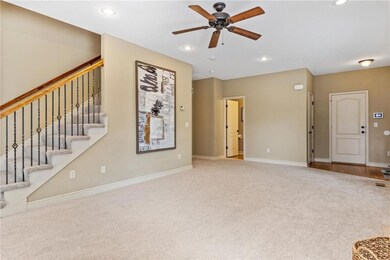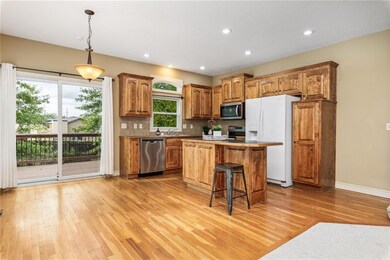
6314 Darnell St Shawnee, KS 66216
Highlights
- Deck
- Traditional Architecture
- Whirlpool Bathtub
- Shawnee Mission Northwest High School Rated A
- Wood Flooring
- Great Room with Fireplace
About This Home
As of January 2024Beautiful maintenance provided townhome with an open floor plan and two master suites! Brand new exterior paint. The kitchen features a large island, SS appliances that are less than 2 years old and Maple cabinets. Spacious great room with a tiled gas fireplace and plenty of natural light. Brand new carpet throughout the main level and second floor. Each master suite includes a walk in closet, double vanity, jacuzzi tub, and tiled shower. Laundry room is on the second level for easy access from bedrooms. The finished basement provides a second living space, full bathroom, and new stair carpet. The backyard includes a private deck great for relaxing. Furnace and AC are both less than 3 years old. It is an end unit with a 2 car garage on a quiet cul-de-sac with easy access to highways, shops, and restaurants!
Last Agent to Sell the Property
Weichert, Realtors Welch & Com Brokerage Phone: 913-558-8011 License #SP00224557 Listed on: 11/10/2023

Co-Listed By
Weichert, Realtors Welch & Com Brokerage Phone: 913-558-8011 License #SP00239092
Townhouse Details
Home Type
- Townhome
Est. Annual Taxes
- $3,330
Year Built
- Built in 2007
Lot Details
- 1,121 Sq Ft Lot
- Cul-De-Sac
- Sprinkler System
- Many Trees
HOA Fees
- $200 Monthly HOA Fees
Parking
- 2 Car Attached Garage
- Front Facing Garage
Home Design
- Traditional Architecture
- Composition Roof
- Stone Trim
Interior Spaces
- 2-Story Property
- Ceiling Fan
- Gas Fireplace
- Thermal Windows
- Low Emissivity Windows
- Great Room with Fireplace
- Combination Kitchen and Dining Room
- Home Security System
- Dryer Hookup
Kitchen
- Breakfast Area or Nook
- Built-In Electric Oven
- Dishwasher
- Stainless Steel Appliances
- Kitchen Island
- Wood Stained Kitchen Cabinets
- Disposal
Flooring
- Wood
- Carpet
Bedrooms and Bathrooms
- 2 Bedrooms
- Walk-In Closet
- Whirlpool Bathtub
Finished Basement
- Basement Fills Entire Space Under The House
- Sump Pump
Outdoor Features
- Deck
- Playground
Schools
- Broken Arrow Elementary School
- Sm Northwest High School
Utilities
- Forced Air Heating and Cooling System
Community Details
- Association fees include curbside recycling, lawn service, snow removal, street, trash
- Reghan Place Association
- Reghan Place Subdivision
Listing and Financial Details
- Assessor Parcel Number QP56500B05 0U0C
- $0 special tax assessment
Ownership History
Purchase Details
Home Financials for this Owner
Home Financials are based on the most recent Mortgage that was taken out on this home.Purchase Details
Home Financials for this Owner
Home Financials are based on the most recent Mortgage that was taken out on this home.Purchase Details
Home Financials for this Owner
Home Financials are based on the most recent Mortgage that was taken out on this home.Purchase Details
Home Financials for this Owner
Home Financials are based on the most recent Mortgage that was taken out on this home.Purchase Details
Similar Homes in the area
Home Values in the Area
Average Home Value in this Area
Purchase History
| Date | Type | Sale Price | Title Company |
|---|---|---|---|
| Warranty Deed | -- | Security 1St Title | |
| Warranty Deed | -- | Continental Title | |
| Interfamily Deed Transfer | -- | Accommodation | |
| Special Warranty Deed | -- | Chicago Title | |
| Deed In Lieu Of Foreclosure | -- | Chicago Title Co Llc |
Mortgage History
| Date | Status | Loan Amount | Loan Type |
|---|---|---|---|
| Open | $236,000 | New Conventional | |
| Previous Owner | $266,750 | New Conventional | |
| Previous Owner | $170,200 | Adjustable Rate Mortgage/ARM | |
| Previous Owner | $128,000 | New Conventional |
Property History
| Date | Event | Price | Change | Sq Ft Price |
|---|---|---|---|---|
| 01/16/2024 01/16/24 | Sold | -- | -- | -- |
| 12/23/2023 12/23/23 | Pending | -- | -- | -- |
| 11/20/2023 11/20/23 | For Sale | $299,900 | +13.2% | $138 / Sq Ft |
| 12/14/2021 12/14/21 | Sold | -- | -- | -- |
| 11/15/2021 11/15/21 | Pending | -- | -- | -- |
| 11/10/2021 11/10/21 | For Sale | $265,000 | +35.9% | $122 / Sq Ft |
| 03/31/2017 03/31/17 | Sold | -- | -- | -- |
| 02/02/2017 02/02/17 | Pending | -- | -- | -- |
| 01/11/2017 01/11/17 | For Sale | $195,000 | +18.2% | $100 / Sq Ft |
| 03/18/2015 03/18/15 | Sold | -- | -- | -- |
| 02/09/2015 02/09/15 | Pending | -- | -- | -- |
| 01/22/2015 01/22/15 | For Sale | $165,000 | -- | $85 / Sq Ft |
Tax History Compared to Growth
Tax History
| Year | Tax Paid | Tax Assessment Tax Assessment Total Assessment is a certain percentage of the fair market value that is determined by local assessors to be the total taxable value of land and additions on the property. | Land | Improvement |
|---|---|---|---|---|
| 2024 | $3,511 | $33,339 | $4,968 | $28,371 |
| 2023 | $3,374 | $31,510 | $4,140 | $27,370 |
| 2022 | $3,330 | $30,970 | $4,140 | $26,830 |
| 2021 | $2,955 | $25,726 | $4,140 | $21,586 |
| 2020 | $2,804 | $24,081 | $3,450 | $20,631 |
| 2019 | $2,753 | $23,633 | $3,450 | $20,183 |
| 2018 | $2,494 | $21,310 | $3,450 | $17,860 |
| 2017 | $2,456 | $20,654 | $3,220 | $17,434 |
| 2016 | $2,247 | $18,642 | $3,220 | $15,422 |
| 2015 | $2,118 | $18,320 | $3,565 | $14,755 |
| 2013 | -- | $17,641 | $3,565 | $14,076 |
Agents Affiliated with this Home
-
Debbie Fleet

Seller's Agent in 2024
Debbie Fleet
Weichert, Realtors Welch & Com
(913) 558-8011
9 in this area
240 Total Sales
-
Douglas Fleet
D
Seller Co-Listing Agent in 2024
Douglas Fleet
Weichert, Realtors Welch & Com
(913) 709-7623
1 in this area
61 Total Sales
-
Juana Hernandez

Buyer's Agent in 2024
Juana Hernandez
Keller Williams Realty Partners Inc.
(913) 749-3762
4 in this area
10 Total Sales
-
Kaelynn Parsons

Seller's Agent in 2021
Kaelynn Parsons
Real Broker, LLC
(913) 991-1221
6 in this area
31 Total Sales
-
Zina Moultrie
Z
Buyer's Agent in 2021
Zina Moultrie
Platinum Realty LLC
(678) 230-5003
1 in this area
14 Total Sales
-
Hendrix Group
H
Seller's Agent in 2017
Hendrix Group
Real Broker, LLC
(913) 558-4362
27 in this area
481 Total Sales
Map
Source: Heartland MLS
MLS Number: 2462840
APN: QP56500B05-0U0C
- 6319 Acuff St
- 14522 W 61st St
- 15518 W 61st Terrace
- 15626 W 61st Terrace
- 6315 Hallet St
- 14013 W 61st Terrace
- 14009 W 61st Terrace
- 6005 Maurer Rd
- 5901 Greenwood Dr
- 6027 Maurer Rd
- 6015 Maurer Rd
- 6003 Maurer Rd
- 5836 Constance St
- 5734 Alden Ct
- N/A Widmer Rd
- 6126 Park St
- 6731 Cottonwood Dr
- 6919 Albervan St
- 14718 W 70th St
- 14801 W 70th St
