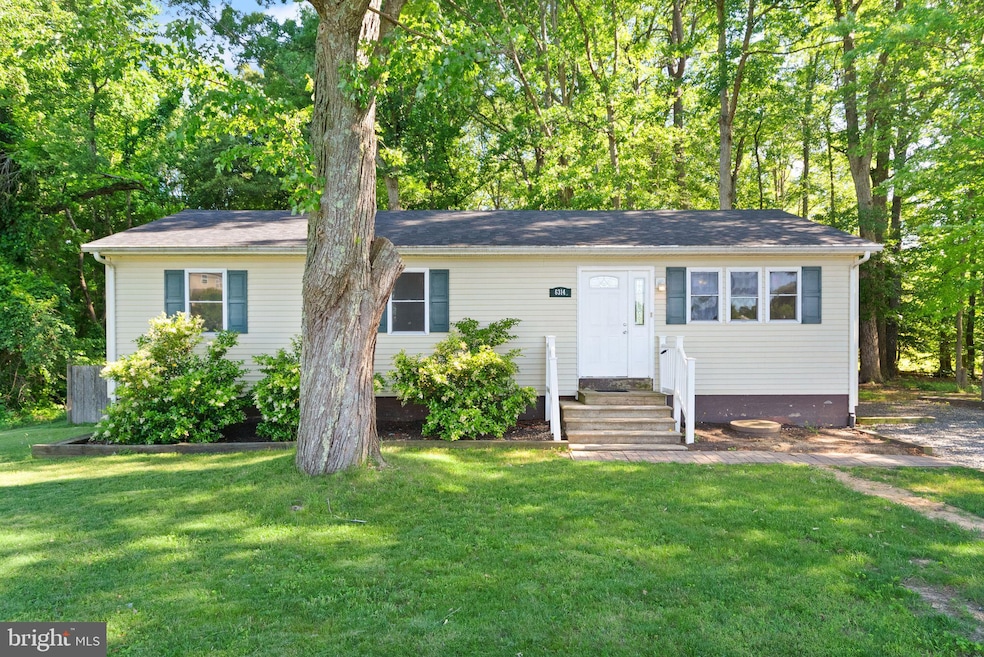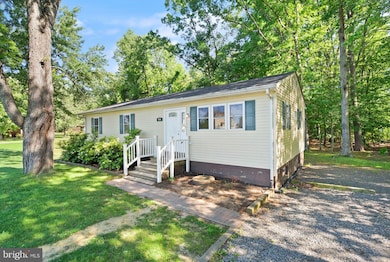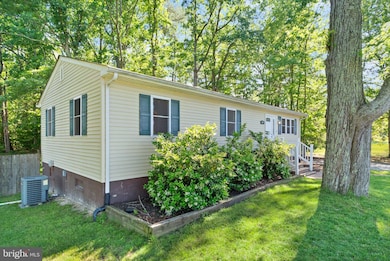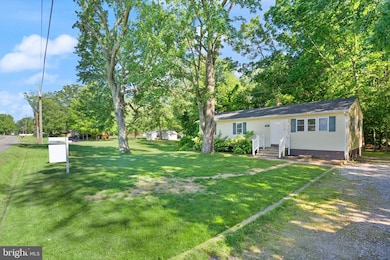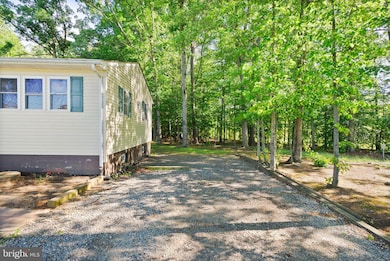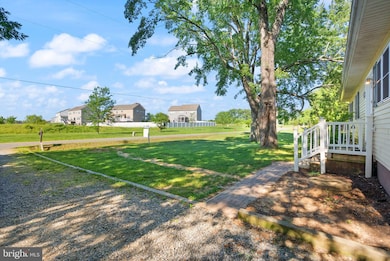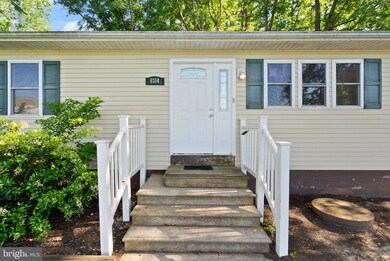
6314 Foster Rd Spotsylvania, VA 22553
Leavells NeighborhoodEstimated payment $2,065/month
Highlights
- Deck
- Wood Flooring
- Stainless Steel Appliances
- Raised Ranch Architecture
- No HOA
- <<tubWithShowerToken>>
About This Home
There are two keys in the Sentrilock. One is to the front door, and the other is to the basement door.
Also, just to be clear, it does have a basement, but the basement is not a living area. It is more like a storm cellar, with an angled door in the back of the house that you open and then walk down stairs to enter the basement. The water heater as well as HVAC are down there. There is plenty of room for storage because it is the full length of the house but it is not a living area.
Discover your new home tucked away on a picturesque lot, just over half an acre, surrounded by mature trees. This raised rambler blends convenience and tranquility, providing a perfect escape while keeping you close to everything you need. Just minutes from shopping, dining, Downtown Fredericksburg, I-95, and commuter lots, this location truly offers the best of both worlds.
Step inside to 1,052 square feet of finished living space, featuring three comfortable bedrooms, one full bathroom, and an open floor plan with room to spread out and relax. The gleaming hardwood floors add warmth, while fresh "Agreeable Gray" paint with crisp white trim provides a modern touch. The kitchen boasts stainless steel appliances, ensuring both style and functionality.
Downstairs, you'll find a full basement with its own exterior entrance. This versatile space houses the utility room and provides endless possibilities for storage or future upgrades. Recently, the property has been upgraded to City Water and Sewer, a major update completed earlier this year that adds value and peace of mind.
Outside, enjoy the the sprawling yard, perfect for gardening, entertaining, or simply relaxing with the family. This move-in-ready home is waiting for its next chapter. Could that be with you?
Don't miss the opportunity to call this charming property your own. Schedule a visit today and see for yourself all that 6314 Foster Road has to offer!
Home Details
Home Type
- Single Family
Est. Annual Taxes
- $1,582
Year Built
- Built in 2008
Lot Details
- 0.52 Acre Lot
- Property is zoned RU
Parking
- Off-Street Parking
Home Design
- Raised Ranch Architecture
- Slab Foundation
- Poured Concrete
- Shingle Roof
- Asphalt Roof
- Vinyl Siding
Interior Spaces
- Property has 2 Levels
- French Doors
- Six Panel Doors
- Living Room
- Dining Room
- Wood Flooring
Kitchen
- Dishwasher
- Stainless Steel Appliances
- Compactor
Bedrooms and Bathrooms
- 3 Main Level Bedrooms
- En-Suite Primary Bedroom
- 1 Full Bathroom
- <<tubWithShowerToken>>
Laundry
- Laundry Room
- Electric Dryer
- Washer
Unfinished Basement
- Basement Fills Entire Space Under The House
- Rear Basement Entry
Outdoor Features
- Deck
- Shed
Schools
- Chancellor High School
Utilities
- Central Heating and Cooling System
- Electric Water Heater
- Cable TV Available
Community Details
- No Home Owners Association
Listing and Financial Details
- Tax Lot .5
- Assessor Parcel Number 34-A-75A
Map
Home Values in the Area
Average Home Value in this Area
Tax History
| Year | Tax Paid | Tax Assessment Tax Assessment Total Assessment is a certain percentage of the fair market value that is determined by local assessors to be the total taxable value of land and additions on the property. | Land | Improvement |
|---|---|---|---|---|
| 2024 | $3,472 | $215,400 | $78,000 | $137,400 |
| 2023 | $1,466 | $190,000 | $74,100 | $115,900 |
| 2022 | $1,402 | $190,000 | $74,100 | $115,900 |
| 2021 | $1,432 | $176,900 | $62,400 | $114,500 |
| 2020 | $1,432 | $176,900 | $62,400 | $114,500 |
| 2019 | $1,412 | $166,600 | $54,600 | $112,000 |
| 2018 | $1,388 | $166,600 | $54,600 | $112,000 |
| 2017 | $1,272 | $149,700 | $39,000 | $110,700 |
| 2016 | $4,407 | $149,700 | $39,000 | $110,700 |
| 2015 | $1,223 | $146,600 | $35,100 | $111,500 |
| 2014 | $1,223 | $146,600 | $35,100 | $111,500 |
Property History
| Date | Event | Price | Change | Sq Ft Price |
|---|---|---|---|---|
| 05/26/2025 05/26/25 | For Sale | $349,000 | -- | $330 / Sq Ft |
Purchase History
| Date | Type | Sale Price | Title Company |
|---|---|---|---|
| Bargain Sale Deed | $210,000 | First American Title | |
| Warranty Deed | $126,500 | -- | |
| Warranty Deed | $99,000 | -- |
Similar Homes in the area
Source: Bright MLS
MLS Number: VASP2033354
APN: 34-A-75A
- 9770 Courthouse Rd
- 9913 Ashmeade Ct
- 10108 Chesney Dr
- 5930 W Copper Mountain Dr
- 10300 Powderhorn Dr
- 10607 Aspen Highlands Dr
- 5915 W Copper Mountain Dr
- 6105 W Melody Ct
- 301 Woodfield Dr
- 10315 Winter Park Ln
- 5819 Telluride Ln
- 10603 Eden Brook Dr
- 10615 Holleybrooke Dr
- 6120 N Danford St
- 6511 Prospect St
- 6217 Oak Grove Dr
- 10501 Crestfield Ln
- 5903 Vista Ct
- 10624 Holleybrooke Dr
- 9903 Bethwood Dr Unit 101
- 5902 W Copper Mountain Dr
- 10603 Eden Brook Dr
- 10122 Kensal Way
- 10231 Brittany Commons Blvd
- 10620 Cobblestone Dr
- 2111 Mill Garden Dr
- 10428 Leavells Rd
- 11031 Ascot Cir
- 704 Candle Ridge Ct
- 11149 Thornberry Ct
- 6807 Winthrop Ct
- 7100 Alpha Ct
- 11132 Sunburst Ln
- 5300 Steeplechase Dr
- 5239 Daffodil Dr
- 11611 Hampshire Ct
- 11500 Kings Crest Ct
- 6219 Forest Grove Dr
- 6210 Forest Grove Dr
- 11303 Kings Crest Ct
