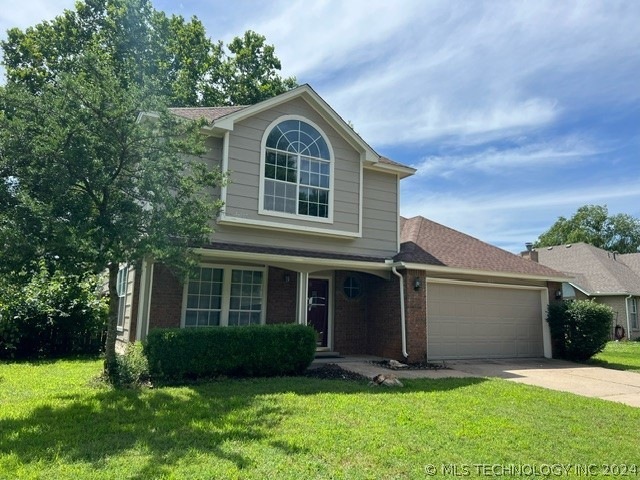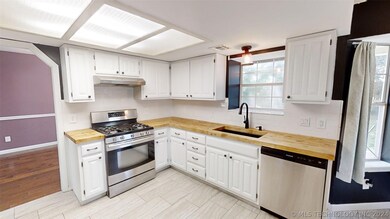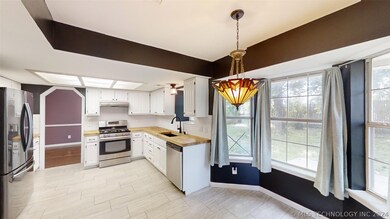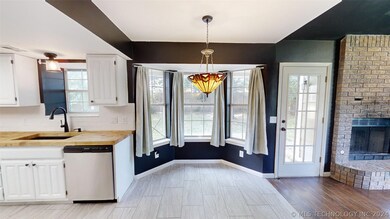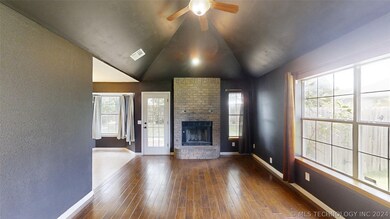
6314 S Date Place Broken Arrow, OK 74011
Indian Springs Estates NeighborhoodHighlights
- Craftsman Architecture
- Vaulted Ceiling
- Granite Countertops
- Mature Trees
- Wood Flooring
- No HOA
About This Home
As of November 2024Welcome to this stunning home in the highly sought-after and family-friendly neighborhood of Southwind. Offering a perfect blend of comfort and style, this charming property features three spacious bedrooms and two-and-a-half bathrooms. The layout includes two distinct living areas, providing ample space for both relaxation and entertainment. The family room, with its cozy fireplace, is adjacent to a bright breakfast nook, complemented by a formal dining room. The kitchen, with its beautiful butcher block countertops, offers a modern and functional workspace. The home’s design features soaring vaulted ceilings in both the master bedroom and family room, creating an open and airy atmosphere. Flooring throughout the home includes engineered hardwood on the main floor, stairs, and upstairs landing, while the bedrooms are carpeted and the upstairs bathrooms are finished with tile. Significant updates include a new roof installed in 2018, dual-zone Central Heat & Air units replaced in 2022, and a freshly-painted exterior completed in 2024. These improvements enhance the home's curb appeal and efficiency. The property also boasts a convenient two-car garage, providing ample storage and parking space. Situated just off of highway access in the highly desirable Spring Creek and Childers school district, and it is just across the street from Walmart and Aldi. Don’t miss the opportunity to make this beautiful Southwind home your own.
Home Details
Home Type
- Single Family
Est. Annual Taxes
- $3,461
Year Built
- Built in 1990
Lot Details
- 8,280 Sq Ft Lot
- East Facing Home
- Privacy Fence
- Mature Trees
Parking
- 2 Car Attached Garage
Home Design
- Craftsman Architecture
- Brick Exterior Construction
- Slab Foundation
- Wood Frame Construction
- Fiberglass Roof
- Asphalt
Interior Spaces
- 1,848 Sq Ft Home
- 2-Story Property
- Vaulted Ceiling
- Ceiling Fan
- Wood Burning Fireplace
- Fireplace With Gas Starter
- Vinyl Clad Windows
- Gas Dryer Hookup
Kitchen
- Electric Oven
- Stove
- Gas Range
- Microwave
- Dishwasher
- Granite Countertops
- Butcher Block Countertops
- Disposal
Flooring
- Wood
- Carpet
- Tile
Bedrooms and Bathrooms
- 3 Bedrooms
Home Security
- Storm Doors
- Fire and Smoke Detector
Schools
- Spring Creek Elementary School
- Broken Arrow High School
Utilities
- Zoned Heating and Cooling
- Multiple Heating Units
- Heating System Uses Gas
- Gas Water Heater
Community Details
- No Home Owners Association
- Southwind Subdivision
Ownership History
Purchase Details
Home Financials for this Owner
Home Financials are based on the most recent Mortgage that was taken out on this home.Purchase Details
Home Financials for this Owner
Home Financials are based on the most recent Mortgage that was taken out on this home.Purchase Details
Purchase Details
Purchase Details
Purchase Details
Map
Similar Homes in Broken Arrow, OK
Home Values in the Area
Average Home Value in this Area
Purchase History
| Date | Type | Sale Price | Title Company |
|---|---|---|---|
| Warranty Deed | $250,000 | -- | |
| Warranty Deed | $217,500 | Community Title Services | |
| Interfamily Deed Transfer | -- | Firstitle & Abstract Svcs In | |
| Warranty Deed | $115,000 | Firstitle & Abstract Svcs In | |
| Warranty Deed | $101,000 | -- | |
| Deed | $80,000 | -- |
Mortgage History
| Date | Status | Loan Amount | Loan Type |
|---|---|---|---|
| Open | $250,000 | VA | |
| Previous Owner | $210,975 | New Conventional | |
| Previous Owner | $128,866 | FHA | |
| Previous Owner | $29,000 | Credit Line Revolving |
Property History
| Date | Event | Price | Change | Sq Ft Price |
|---|---|---|---|---|
| 11/07/2024 11/07/24 | Sold | $250,000 | 0.0% | $135 / Sq Ft |
| 10/14/2024 10/14/24 | Pending | -- | -- | -- |
| 09/13/2024 09/13/24 | Price Changed | $250,000 | -2.0% | $135 / Sq Ft |
| 07/16/2024 07/16/24 | Price Changed | $255,000 | -2.7% | $138 / Sq Ft |
| 06/11/2024 06/11/24 | For Sale | $262,000 | +20.5% | $142 / Sq Ft |
| 01/14/2022 01/14/22 | Sold | $217,500 | +1.2% | $118 / Sq Ft |
| 12/02/2021 12/02/21 | Pending | -- | -- | -- |
| 12/02/2021 12/02/21 | For Sale | $214,900 | -- | $116 / Sq Ft |
Tax History
| Year | Tax Paid | Tax Assessment Tax Assessment Total Assessment is a certain percentage of the fair market value that is determined by local assessors to be the total taxable value of land and additions on the property. | Land | Improvement |
|---|---|---|---|---|
| 2024 | $3,461 | $25,912 | $2,784 | $23,128 |
| 2023 | $3,461 | $26,931 | $2,784 | $24,147 |
| 2022 | $2,031 | $15,672 | $2,478 | $13,194 |
| 2021 | $1,969 | $15,186 | $2,401 | $12,785 |
| 2020 | $1,941 | $14,715 | $2,327 | $12,388 |
| 2019 | $1,882 | $14,257 | $2,254 | $12,003 |
| 2018 | $1,799 | $13,813 | $2,184 | $11,629 |
| 2017 | $1,751 | $14,381 | $2,274 | $12,107 |
| 2016 | $1,694 | $13,963 | $2,357 | $11,606 |
| 2015 | $1,627 | $13,556 | $2,288 | $11,268 |
| 2014 | $1,593 | $13,162 | $2,222 | $10,940 |
Source: MLS Technology
MLS Number: 2420588
APN: 81190-84-35-38250
- 214 W Quanah Ct
- 704 W Albuquerque St
- 100 W Union St
- 6605 S 1st St
- 2703 W Union Place
- 7412 S Fern Ave
- 4011 W Baton Rouge St
- 909 W Decatur St
- 213 W Los Angeles St
- 812 W Los Angeles St
- 1117 W Decatur Place
- 905 W Glenwood St
- 6601 S 5th St
- 7713 S Glenwood Ct
- 501 E Yuma Dr
- 505 E Yuma Dr
- 501 E Winston Cir
- 701 E Yuma Dr
- 604 E Albuquerque St
- 405 E Decatur St
