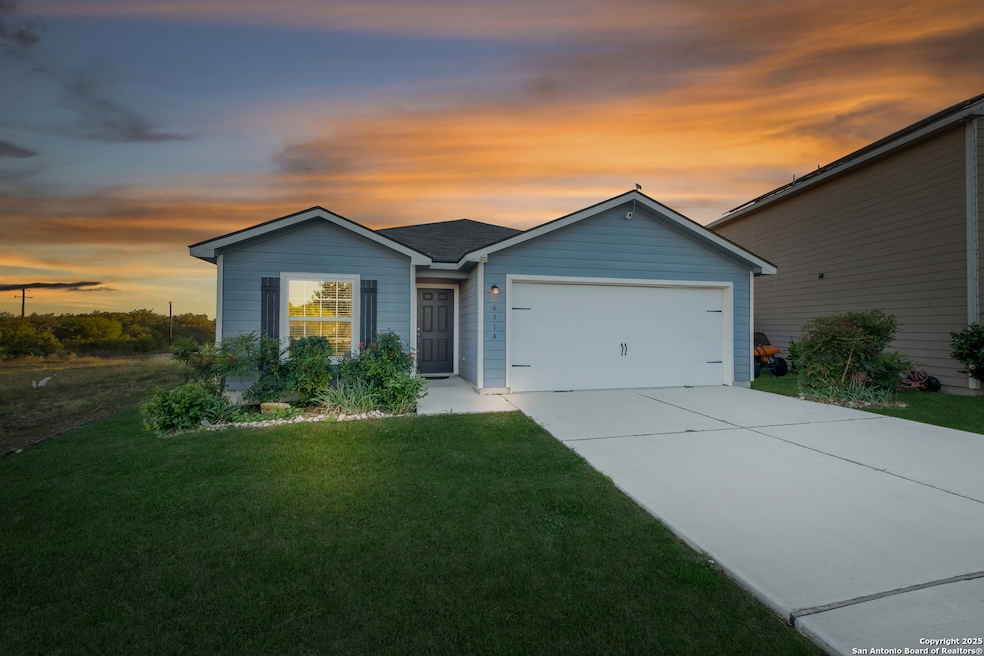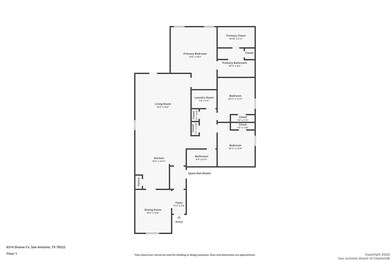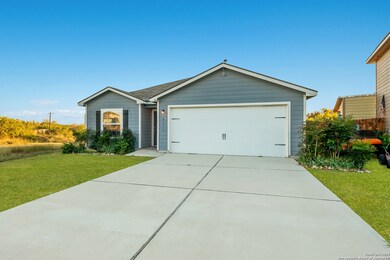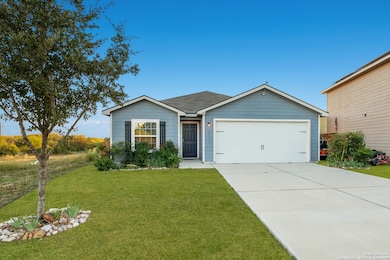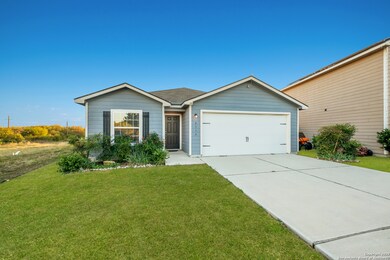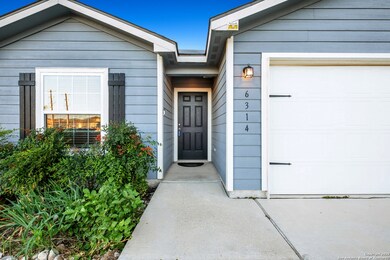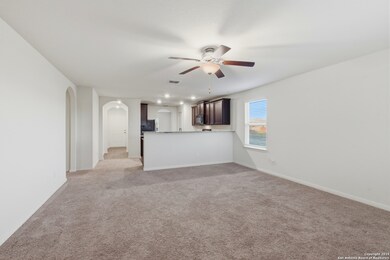6314 Sloane Cove San Antonio, TX 78222
Far Southeast Side NeighborhoodEstimated payment $1,800/month
Highlights
- Solid Surface Countertops
- Walk-In Closet
- Security System Owned
- Double Pane Windows
- Tile Patio or Porch
- Laundry Room
About This Home
Motivated Seller's offering concessions! This generous incentive can be applied towards closing costs or to buy down the buyer's interest rate, helping make your home purchase more affordable. Welcome to 6314 Sloane Cove, San Antonio, TX 78222, a beautifully maintained home offering the perfect blend of comfort, style, and convenience. This charming 3-bedroom, 2-bath residence features a spacious open floor plan ideal for everyday living and entertaining. The kitchen boasts modern finishes, ample cabinetry, and seamless flow into the dining and living areas, creating a warm and inviting atmosphere for hosting or relaxing. The primary suite provides a peaceful retreat complete with a generous walk-in closet and private bathroom. Two additional bedrooms offer versatility for family, guests, or a home office setup. Step outside to enjoy the large backyard, perfect for outdoor gatherings, weekend barbecues, gardening, or simply unwinding in your own private outdoor space. Situated in a desirable neighborhood with convenient access to major highways, schools, shopping, and dining, this home presents an excellent opportunity for first-time buyers or those looking to downsize without sacrificing comfort or style. Don't miss your chance to make this wonderful property your new home - schedule your private showing today!
Listing Agent
Jacob Hernandez
Levi Rodgers Real Estate Group Listed on: 11/21/2025
Home Details
Home Type
- Single Family
Est. Annual Taxes
- $5,974
Year Built
- Built in 2019
Lot Details
- 10,650 Sq Ft Lot
- Fenced
HOA Fees
- $8 Monthly HOA Fees
Parking
- 2 Car Garage
Home Design
- Slab Foundation
- Composition Roof
Interior Spaces
- 1,595 Sq Ft Home
- Property has 1 Level
- Ceiling Fan
- Double Pane Windows
- Window Treatments
- Combination Dining and Living Room
- Security System Owned
Kitchen
- Stove
- Cooktop
- Microwave
- Ice Maker
- Dishwasher
- Solid Surface Countertops
- Disposal
Flooring
- Carpet
- Linoleum
Bedrooms and Bathrooms
- 3 Bedrooms
- Walk-In Closet
- 2 Full Bathrooms
Laundry
- Laundry Room
- Laundry on lower level
- Washer Hookup
Outdoor Features
- Waterfront with Home Across Road
- Tile Patio or Porch
Utilities
- Central Heating and Cooling System
- Phone Available
- Cable TV Available
Community Details
- $150 HOA Transfer Fee
- Foster Meadows HOA
- Built by LGI Homes
- Foster Meadows Subdivision
- Mandatory home owners association
Listing and Financial Details
- Legal Lot and Block 38 / 9
- Assessor Parcel Number 182740090380
- Seller Concessions Offered
Map
Home Values in the Area
Average Home Value in this Area
Tax History
| Year | Tax Paid | Tax Assessment Tax Assessment Total Assessment is a certain percentage of the fair market value that is determined by local assessors to be the total taxable value of land and additions on the property. | Land | Improvement |
|---|---|---|---|---|
| 2025 | $5,759 | $263,500 | $55,070 | $208,430 |
| 2024 | $5,759 | $265,660 | $55,070 | $210,590 |
| 2023 | $5,759 | $274,920 | $55,070 | $219,850 |
| 2022 | $6,373 | $270,490 | $43,040 | $227,450 |
| 2021 | $5,172 | $216,360 | $39,500 | $176,860 |
| 2020 | $5,035 | $200,320 | $39,500 | $160,820 |
Property History
| Date | Event | Price | List to Sale | Price per Sq Ft | Prior Sale |
|---|---|---|---|---|---|
| 11/21/2025 11/21/25 | For Sale | $244,900 | +24.4% | $154 / Sq Ft | |
| 05/08/2020 05/08/20 | Off Market | -- | -- | -- | |
| 02/03/2020 02/03/20 | Sold | -- | -- | -- | View Prior Sale |
| 01/04/2020 01/04/20 | Pending | -- | -- | -- | |
| 01/01/2020 01/01/20 | For Sale | $196,900 | -- | $127 / Sq Ft |
Purchase History
| Date | Type | Sale Price | Title Company |
|---|---|---|---|
| Vendors Lien | -- | None Available |
Mortgage History
| Date | Status | Loan Amount | Loan Type |
|---|---|---|---|
| Open | $193,333 | FHA |
Source: San Antonio Board of REALTORS®
MLS Number: 1924485
APN: 18274-009-0380
- 3215 Rosalind Way
- 3402 Rosalind Way
- 3907 Southern Sky
- 2927 Emery Falls
- 3915 Southern Sky
- 6335 Still Meadow
- 6223 Still Meadow
- 2835 Presley Meadow
- 3327 Foster Meadows
- 6423 Woodcliff Bend
- 3315 Glacier Lake
- 2842 Lavender Meadow
- 3750 Southton View
- 6139 Still Meadow
- 3506 Moss Meadow
- 6010 Blind Meadow
- 3831 Southton View
- 3827 Southton View
- 3731 Southton View
- 6119 Still Meadow
- 6302 Sloane Cove
- 3227 Begonia Bend
- 3223 Begonia Bend
- 3119 Begonia Bend
- 2930 Emery Falls
- 2927 Emery Falls
- 6135 Southern Vista
- 6227 Still Meadow
- 3918 Southern Grove
- 6339 Still Meadow
- 6219 Still Meadow
- 3911 Southern Grove
- 3310 Glacier Lake
- 6211 Baywood Crescent
- 6031 Southern Vista
- 6066 Whispering Lake St
- 3527 Eagle Creek
- 3607 Southton View
- 3007 Spice Meadow
- 3558 Glacier Lake
