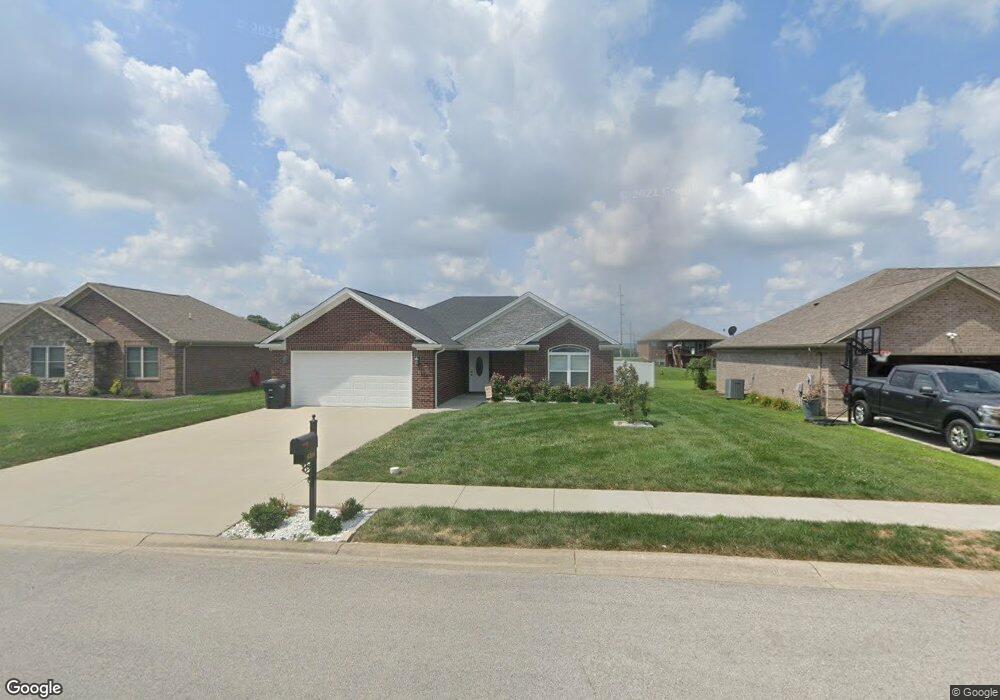6314 Sunset Loop Charlestown, IN 47111
Estimated Value: $365,549 - $374,000
3
Beds
2
Baths
1,735
Sq Ft
$212/Sq Ft
Est. Value
About This Home
This home is located at 6314 Sunset Loop, Charlestown, IN 47111 and is currently estimated at $368,137, approximately $212 per square foot. 6314 Sunset Loop is a home located in Clark County with nearby schools including Jonathan Jennings Elementary School, Charlestown Senior High School, and St. John Paul II Catholic School.
Ownership History
Date
Name
Owned For
Owner Type
Purchase Details
Closed on
Jun 14, 2019
Sold by
Smith Andrew D and Smith Lisa M
Bought by
Boyar Nicolai V and Boyar Amber G
Current Estimated Value
Purchase Details
Closed on
Dec 9, 2016
Sold by
Cb Properties Indiana Llc
Bought by
Smith Andrew D and Smith Lisa M
Purchase Details
Closed on
May 11, 2016
Sold by
Robert Lynn Company Inc
Bought by
Cb Properties Indiana Llc
Create a Home Valuation Report for This Property
The Home Valuation Report is an in-depth analysis detailing your home's value as well as a comparison with similar homes in the area
Home Values in the Area
Average Home Value in this Area
Purchase History
| Date | Buyer | Sale Price | Title Company |
|---|---|---|---|
| Boyar Nicolai V | -- | -- | |
| Smith Andrew D | -- | None Available | |
| Cb Properties Indiana Llc | -- | None Available |
Source: Public Records
Tax History Compared to Growth
Tax History
| Year | Tax Paid | Tax Assessment Tax Assessment Total Assessment is a certain percentage of the fair market value that is determined by local assessors to be the total taxable value of land and additions on the property. | Land | Improvement |
|---|---|---|---|---|
| 2024 | $2,999 | $299,900 | $60,000 | $239,900 |
| 2023 | $3,035 | $303,500 | $60,000 | $243,500 |
| 2022 | $2,493 | $249,300 | $45,000 | $204,300 |
| 2021 | $2,190 | $219,000 | $32,000 | $187,000 |
| 2020 | $2,025 | $202,500 | $32,000 | $170,500 |
| 2019 | $1,992 | $199,200 | $32,000 | $167,200 |
| 2018 | $1,883 | $188,300 | $28,000 | $160,300 |
| 2017 | $1,793 | $179,300 | $28,000 | $151,300 |
| 2016 | $8 | $600 | $600 | $0 |
| 2014 | $8 | $300 | $300 | $0 |
| 2013 | -- | $300 | $300 | $0 |
Source: Public Records
Map
Nearby Homes
- 6407 Goldrush Blvd
- Lot 118 Anna Louise Dr
- 6416 Goldrush Blvd
- 6624 Sunset Loop
- 6304 Sunset Loop
- 6013 Red Berry Juniper Dr
- 6004 Red Berry Juniper Dr
- 6002 Red Berry Juniper Dr
- 5805 Ray's (6sv) Ct
- 8002 Shady View Dr
- 5903 Juniper Ridge (3 Sv) Dr
- 5903 Juniper Ridge (3 Sv) Drive Dr
- 0 Juniper Ridge Dr Unit 2025010719
- 6208 Kamer Ct
- 5402 Melbourne Dr Unit Lot 1503
- 5404 Melbourne Dr Unit Lot 1502
- 7006 Patriot Ct
- 5207 Hampton Ct Unit Lot 1515
- 5011 Bolton Dr Unit LOT 1606
- 5205 Hampton Ct Unit Lot 1514
- 6314 Sunset Loop
- 6314 Sunset Loop
- 6314 Sunset Loop
- 6316 Sunset Loop
- 6316 Sunset Loop
- 6312 Sunset Loop
- 6310 Sunset Loop
- 6318 Sunset Loop
- 6310 Sunset Loop
- 6400 Anna Louise Dr
- 6401 Anna Louise Dr
- 6308 Sunset Loop
- 6320 Sunset Loop
- 6303 Goldrush Blvd
- 8114 Stacy Rd
- 8204 Stacy Rd
- 6402 Anna Louise Dr
- 6402 Anna Louise (251as) Dr
- 6309 Sunset Loop
- 8206 Stacy Rd
