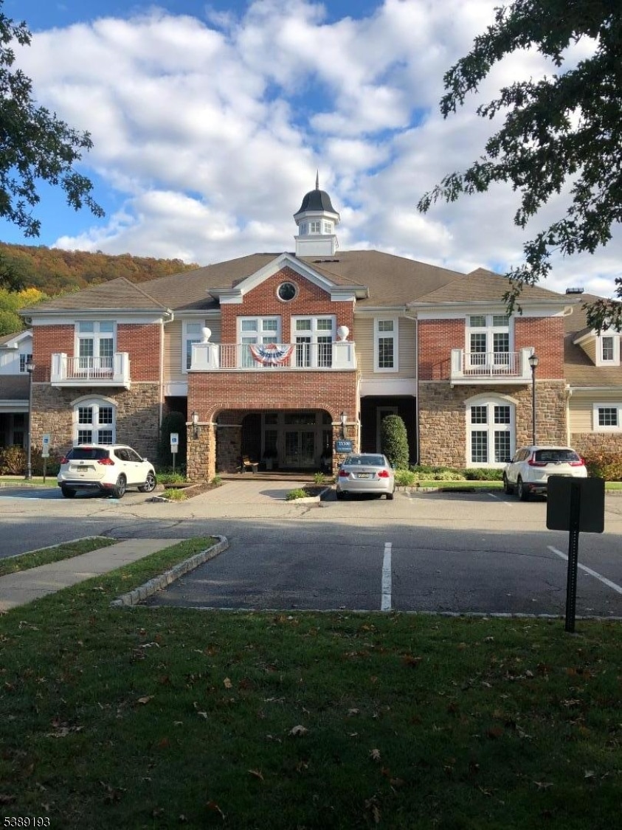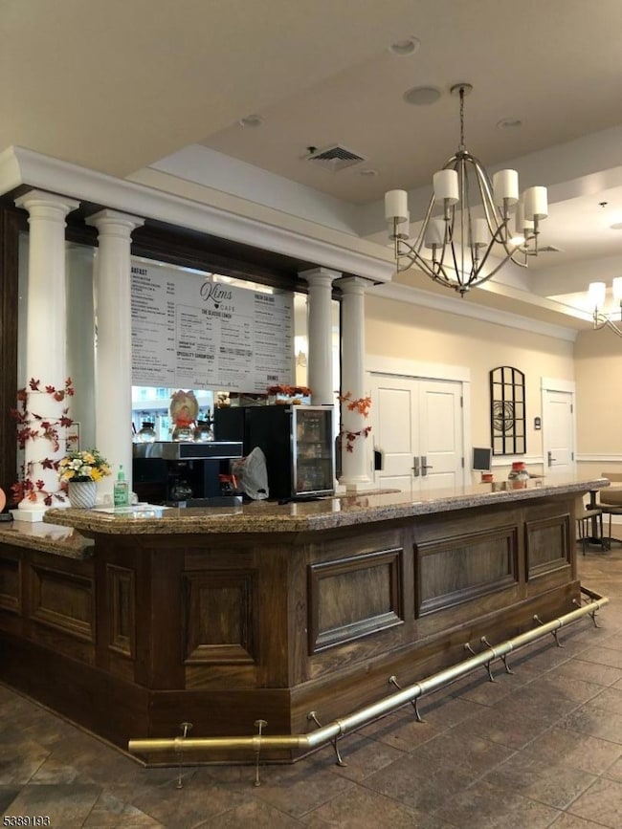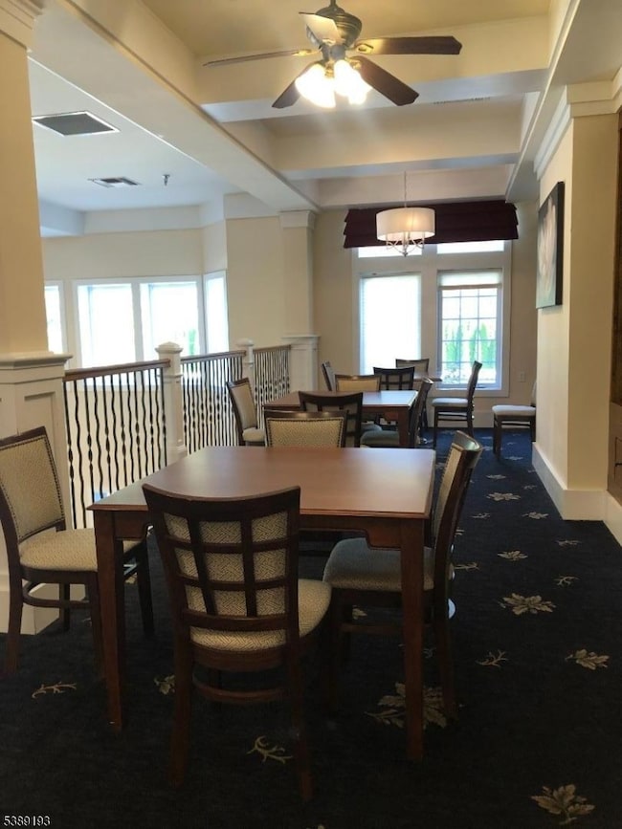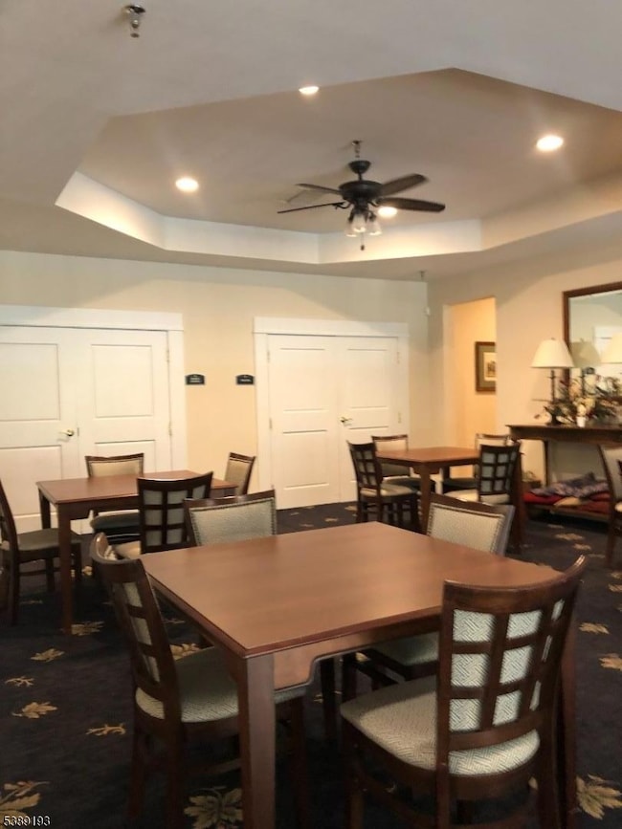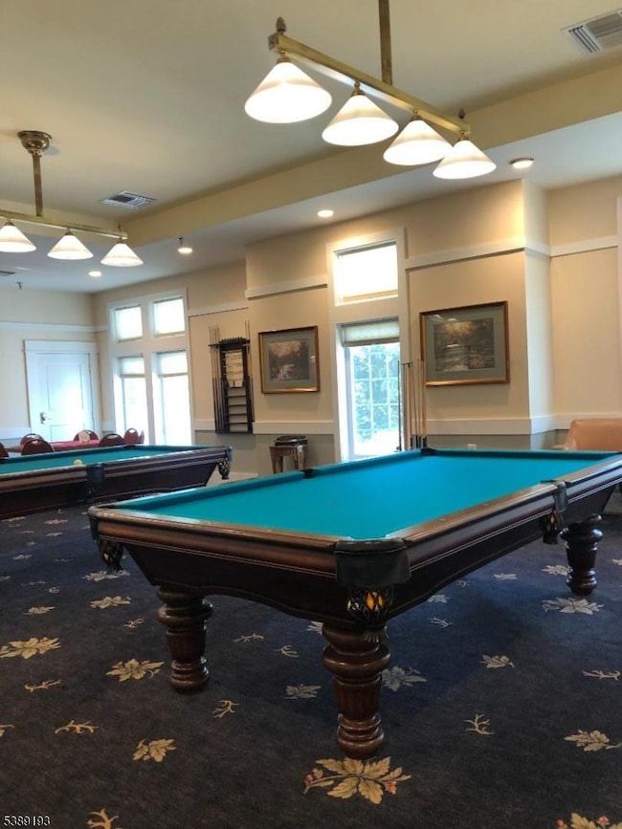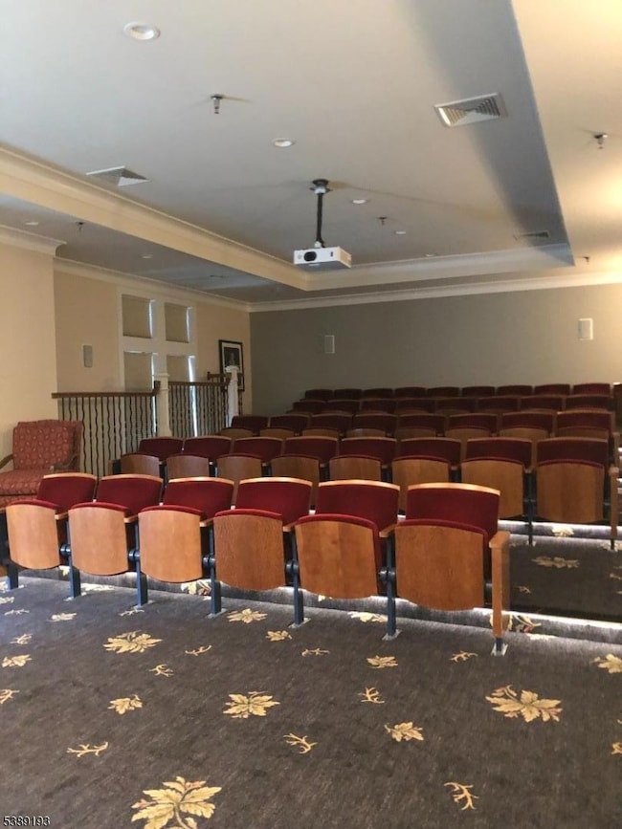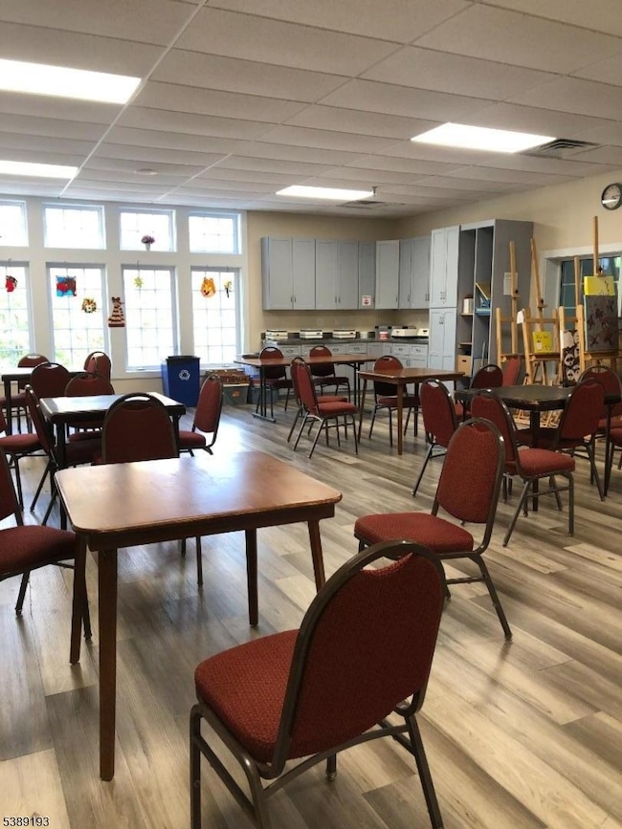6314 Warrens Way Wanaque, NJ 07465
Highlights
- Fitness Center
- Mountain View
- Deck
- Indoor Pool
- Clubhouse
- Main Floor Bedroom
About This Home
Welcome to this beautifully appointed home with 1768 sq ft of living space the Colfax model in the prestigious Del Webb 55+ active adult community Wanaque Reserve. Features include all spacious rooms including a gorgeous eat-in-kitchen with all appliances, granite countertops and tile backsplash, pantry and utility room with washer/dryer, living room with sliders to a private covered terrace with storage closet, formal dining room, den/office and guest bedroom and bath. The primary bedroom features a tray ceiling, walk in closet and full bath with double sinks and a large walk in shower with a bench. The community features a gated entry, 20,000 sq. ft clubhouse with both outdoor and indoor pools, private gym, pool room and theatre, arts and crafts room, cafe and ballroom. There are also tennis courts and bocce. With a full time activities director and over 40 clubs, and excursions there is something for everyone. In addition to offering you safety and security it enables you to enjoy a carefree lifestyle without having to leave the grounds.
Listing Agent
JOAN HANENBERG
COLDWELL BANKER REALTY Brokerage Phone: 973-722-9801 Listed on: 10/28/2025
Condo Details
Home Type
- Condominium
Est. Annual Taxes
- $10,455
Year Built
- Built in 2007
Parking
- 1 Car Garage
- Common or Shared Parking
- Shared Driveway
Home Design
- Tile
Interior Spaces
- 1,768 Sq Ft Home
- Thermal Windows
- Living Room
- Formal Dining Room
- Den
- Mountain Views
- Intercom
Kitchen
- Eat-In Kitchen
- Gas Oven or Range
- Microwave
- Dishwasher
Flooring
- Wall to Wall Carpet
- Laminate
Bedrooms and Bathrooms
- 2 Bedrooms
- Main Floor Bedroom
- Walk-In Closet
- 2 Full Bathrooms
- Bathtub With Separate Shower Stall
- Walk-in Shower
Laundry
- Laundry Room
- Dryer
- Washer
Outdoor Features
- Indoor Pool
- Deck
Utilities
- Forced Air Heating and Cooling System
- One Cooling System Mounted To A Wall/Window
- Underground Utilities
- Gas Water Heater
Listing and Financial Details
- Tenant pays for electric, gas, heat, hot water, repairs
- Assessor Parcel Number 2513-00313-0006-00003-0014-
Community Details
Amenities
- Clubhouse
- Billiard Room
- Elevator
Recreation
- Tennis Courts
- Fitness Center
- Community Pool
Security
- Carbon Monoxide Detectors
- Fire and Smoke Detector
Map
Source: Garden State MLS
MLS Number: 3994966
APN: 13-00313-06-00003-14
- 6311 Warrens Way
- 6116 Warrens Way
- 4202 Warrens Way Unit 202
- 4315 Warrens Way
- 4321 Warrens Way Unit 321
- 4321 Warrens Way Unit 4321
- 5201 Warrens Way
- 7414 Warrens Way Unit 414
- 7414 Warrens Way Unit DEEDED PARKING
- 5121 Warrens Way
- 8415 Warrens Way
- 10316 Warrens Way
- 10203 Warrens Way Unit 203
- 10203 Warrens Way Unit W/DEEDED GARAGE
- 8317 Warrens Way
- 9312 Warrens Way
- 9116 Warrens Way Unit 116
- 9116 Warrens Way
- 6116 Warrens Way
- 3412 Warrens Way Unit Waanque Reserve
- 665 Ringwood Ave
- 673 Ringwood Ave
- 4 Colfax Ave Unit A
- 35 Grove St Unit B
- 585 Ringwood Ave Unit 2
- 5 Mountain Ave
- 5 Mountain Ave Unit 2
- 68 Carter Rd Unit G1
- 530 Ringwood Ave
- 937 Ringwood Ave Unit 2
- 937 Ringwood Ave
- 937 Ringwood Ave Unit 1
- 42 Willow Way
- 1049 Ringwood Ave
- 1099 Ringwood Ave Unit B
- 13 Roger Ave
- 14 Borman Dr
- 26 Skyline Lake Dr
