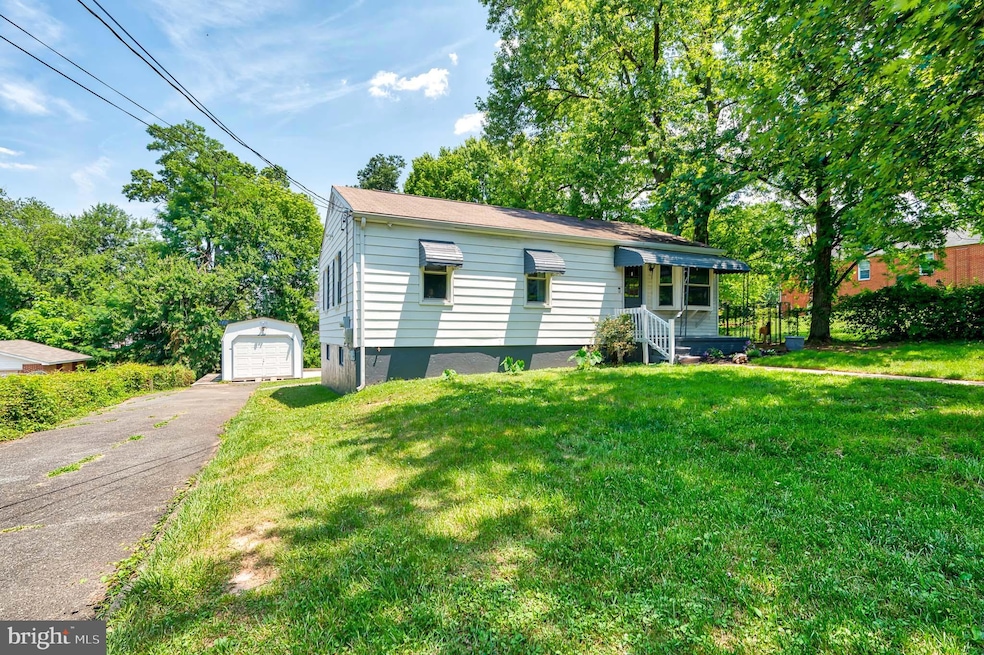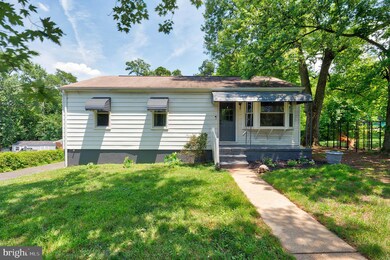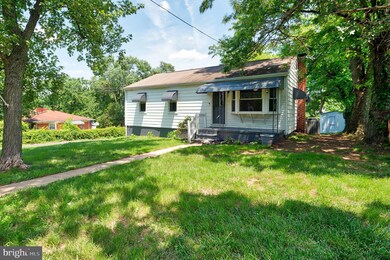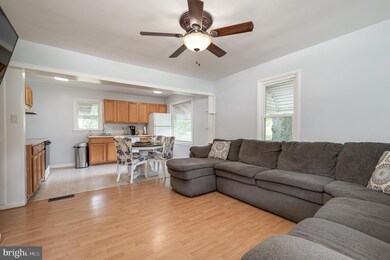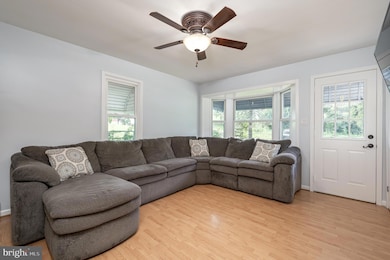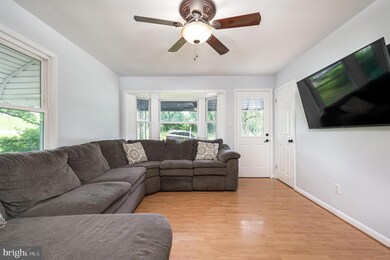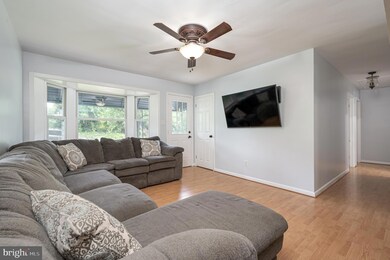
6315 Carolina Ave Glen Burnie, MD 21061
Ferndale NeighborhoodEstimated Value: $327,000 - $387,473
Highlights
- View of Trees or Woods
- Deck
- Rambler Architecture
- Open Floorplan
- Recreation Room
- Backs to Trees or Woods
About This Home
As of August 2023Sick of renting? Want to enjoy your own home and quit paying your landlord's mortgage? You found the perfect home! As soon as you pull up you are welcomed with a cozy porch perfect for enjoying a morning coffee or greeting neighbors. Step inside and discover a warm and inviting living space that immediately feels like home.
The main level features an open floor plan, combining the living room, dining area, and kitchen into a seamless and functional space. Natural light streams in through a large bay window into the living room providing a delightful spot for relaxation and entertainment.
Adjacent to the living area is the eat-in kitchen, complete with oak cabinetry with ample storage space. Updates include all new windows, electric, new light fixtures, new interior doors, renovated main level bath with jacuzzi soaking tub, new washer and dryer, brand new carpet in primary bedroom and new vanity in the lower level bath! Additionally, the entire home has been freshly painted . Down the hallway, you'll find three charming bedrooms, each offering a peaceful retreat for rest and relaxation. As you make your way to the lower level, you'll discover a HUGE finished space!!!! Wait until you see the backyard!!! The HUGEEEEE yard is screaming BBQs, parties, volleyball games, wiffle ball, outdoor movie night, catch with Lassie, or a lazy evening with a couple of cold ones. Whatever you decide to do, you will LOVE this yard!
All the boxes are checked in this one!
Conveniently located - great shopping and restaurants, easy access to commuter routes such as I695, I95, Routes 97, 10, 2 and a short drive to Annapolis, Baltimore and DC. Welcome home!
Last Agent to Sell the Property
Keller Williams Flagship License #602292 Listed on: 07/14/2023

Home Details
Home Type
- Single Family
Est. Annual Taxes
- $2,667
Year Built
- Built in 1958
Lot Details
- 0.29 Acre Lot
- Property is Fully Fenced
- Chain Link Fence
- Backs to Trees or Woods
- Back and Front Yard
- Property is in very good condition
- Property is zoned R5
Property Views
- Woods
- Garden
Home Design
- Rambler Architecture
- Asphalt Roof
- Aluminum Siding
Interior Spaces
- Property has 2 Levels
- Open Floorplan
- Wood Ceilings
- Ceiling Fan
- Insulated Windows
- Bay Window
- Six Panel Doors
- Family Room Off Kitchen
- Living Room
- Dining Area
- Recreation Room
Kitchen
- Eat-In Kitchen
- Stove
- Cooktop with Range Hood
- Built-In Microwave
- Dishwasher
- Disposal
Flooring
- Wood
- Carpet
- Laminate
Bedrooms and Bathrooms
- 3 Main Level Bedrooms
- Soaking Tub
- Bathtub with Shower
Laundry
- Laundry on lower level
- Dryer
- Washer
Finished Basement
- Heated Basement
- Walk-Up Access
- Connecting Stairway
- Interior and Exterior Basement Entry
- Basement Windows
Home Security
- Storm Doors
- Fire and Smoke Detector
Parking
- 2 Parking Spaces
- 2 Driveway Spaces
- On-Street Parking
- Off-Street Parking
Outdoor Features
- Deck
- Patio
- Shed
- Porch
Utilities
- Forced Air Heating and Cooling System
- Heating System Uses Oil
- Vented Exhaust Fan
- Electric Water Heater
Community Details
- No Home Owners Association
- Harris Heights Subdivision
Listing and Financial Details
- Tax Lot 43
- Assessor Parcel Number 020538700781700
Ownership History
Purchase Details
Home Financials for this Owner
Home Financials are based on the most recent Mortgage that was taken out on this home.Purchase Details
Home Financials for this Owner
Home Financials are based on the most recent Mortgage that was taken out on this home.Purchase Details
Home Financials for this Owner
Home Financials are based on the most recent Mortgage that was taken out on this home.Purchase Details
Similar Homes in Glen Burnie, MD
Home Values in the Area
Average Home Value in this Area
Purchase History
| Date | Buyer | Sale Price | Title Company |
|---|---|---|---|
| Vanegas Luis Alberto Riva | $330,000 | Universal Title | |
| Bavaro James G | $205,000 | First American Title Ins Co | |
| Mcadams James | $185,000 | -- | |
| Jp Morgan Chase Bank | $94,000 | -- |
Mortgage History
| Date | Status | Borrower | Loan Amount |
|---|---|---|---|
| Open | Vanegas Luis Alberto Riva | $198,000 | |
| Previous Owner | Bavaro James G | $28,724 | |
| Previous Owner | Bavaro James G | $201,286 | |
| Previous Owner | Mcadams James | $195,000 | |
| Previous Owner | Mcadams James | $195,250 | |
| Previous Owner | Mcadams James | $185,000 |
Property History
| Date | Event | Price | Change | Sq Ft Price |
|---|---|---|---|---|
| 08/25/2023 08/25/23 | Sold | $330,000 | 0.0% | $178 / Sq Ft |
| 07/17/2023 07/17/23 | Pending | -- | -- | -- |
| 07/17/2023 07/17/23 | Off Market | $330,000 | -- | -- |
| 07/14/2023 07/14/23 | For Sale | $329,990 | +61.0% | $178 / Sq Ft |
| 04/22/2016 04/22/16 | Sold | $205,000 | -8.9% | $222 / Sq Ft |
| 03/03/2016 03/03/16 | Pending | -- | -- | -- |
| 01/15/2016 01/15/16 | Price Changed | $225,000 | -4.3% | $243 / Sq Ft |
| 11/02/2015 11/02/15 | For Sale | $235,000 | -- | $254 / Sq Ft |
Tax History Compared to Growth
Tax History
| Year | Tax Paid | Tax Assessment Tax Assessment Total Assessment is a certain percentage of the fair market value that is determined by local assessors to be the total taxable value of land and additions on the property. | Land | Improvement |
|---|---|---|---|---|
| 2024 | $3,407 | $265,267 | $0 | $0 |
| 2023 | $3,137 | $243,933 | $0 | $0 |
| 2022 | $2,756 | $222,600 | $125,300 | $97,300 |
| 2021 | $5,394 | $216,933 | $0 | $0 |
| 2020 | $2,597 | $211,267 | $0 | $0 |
| 2019 | $2,540 | $205,600 | $115,300 | $90,300 |
| 2018 | $2,035 | $200,667 | $0 | $0 |
| 2017 | $2,378 | $195,733 | $0 | $0 |
| 2016 | -- | $190,800 | $0 | $0 |
| 2015 | -- | $185,667 | $0 | $0 |
| 2014 | -- | $180,533 | $0 | $0 |
Agents Affiliated with this Home
-
Diane Donnelly

Seller's Agent in 2023
Diane Donnelly
Keller Williams Flagship
(443) 214-3852
5 in this area
217 Total Sales
-
Sandra Echenique

Buyer's Agent in 2023
Sandra Echenique
Keller Williams Gateway LLC
(941) 350-0709
1 in this area
228 Total Sales
-
Jonathan Taylor

Seller's Agent in 2016
Jonathan Taylor
Hyatt & Company Real Estate, LLC
(443) 744-1968
2 in this area
70 Total Sales
-
Sarah Garza

Buyer's Agent in 2016
Sarah Garza
Compass
(443) 717-3631
1 in this area
253 Total Sales
Map
Source: Bright MLS
MLS Number: MDAA2063426
APN: 05-387-00781700
- 6420 Jefferson Place
- 6408 Jefferson Place
- 302 Juneberry Way Unit 3B
- 6437 Lacrosse Ln NE
- 36 Brooks Terrace Rd
- 353 Lindera Ct Unit 2
- 300 Milton Ave
- 109 Water Fountain Way Unit 30
- 1604 Ruskin Rd
- 1721 Leisure Ln
- 105 Water Fountain Way Unit 201
- 6604 Rapid Water Way Unit 102
- 6601 Rapid Water Way Unit 301
- 6608 Rapid Water Way Unit 304
- 6605 Rapid Water Way Unit 301
- 201 Water Fountain Ct Unit 302
- 6607 Rapid Water Way Unit 103
- 206 Wellham Ave NW
- 404 Cresswell Rd
- 206 Water Fountain Ct Unit 201
- 6315 Carolina Ave
- 6317 Carolina Ave
- 6204 Harris Heights Ave
- 6206 Harris Heights Ave
- 6311 Carolina Ave
- 6202 Harris Heights Ave
- 212 Allen Rd
- 6208 Harris Heights Ave
- 6309 Carolina Ave
- 6200 Harris Heights Ave
- 6307 Carolina Ave
- 6198 Harris Heights Ave
- 6404 Jefferson Place
- 6400 Jefferson Place
- 6410 Jefferson Place
- 6410 Jefferson Place Unit 6410
- 213 Allen Rd
- 6305 Carolina Ave
- 6402 Jefferson Place
- 6406 Jefferson Place
