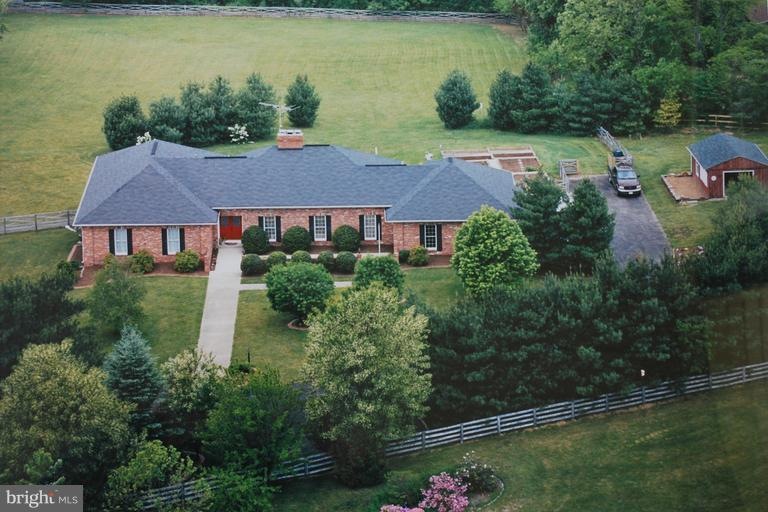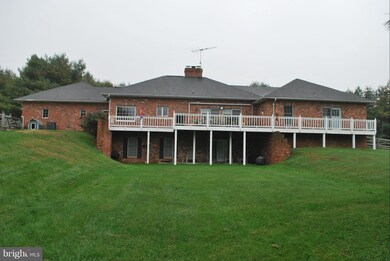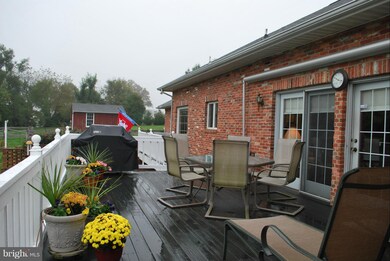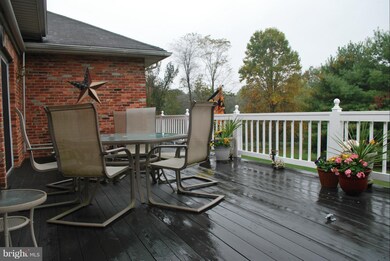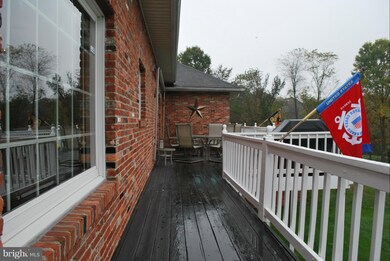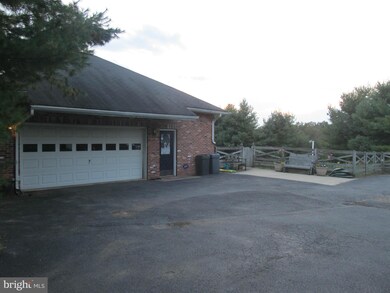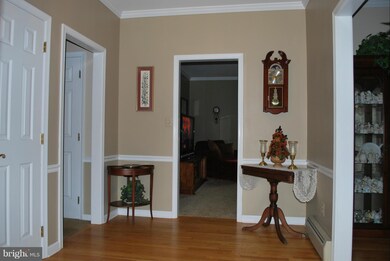
6315 Davis Rd Mount Airy, MD 21771
Estimated Value: $833,000 - $1,021,000
Highlights
- 24-Hour Security
- Open Floorplan
- Rambler Architecture
- Mount Airy Elementary School Rated A-
- Pasture Views
- Wood Flooring
About This Home
As of November 2015New Price! Breath taking views with this 5BR, 3.5 Bath Spacious Brick Rancher on 3.5 acres! Fenced rear yard; 2-car attached garage w/ add. gar/shed. Open Foyer w/ 9' ceilings, Crown & chair moldings, H/W Flrs, 1st flr FR has FP & French Doors to beautiful deck. 1st flr laundry. Master suite opens to deck. LL has BR, FR w/ FP, and Atrium doors to patio. Lots of storage! Emerg Generator - included
Home Details
Home Type
- Single Family
Est. Annual Taxes
- $5,592
Year Built
- Built in 1990
Lot Details
- 3.52 Acre Lot
- Property is in very good condition
Parking
- 2 Car Attached Garage
- Side Facing Garage
- Garage Door Opener
- Off-Street Parking
Home Design
- Rambler Architecture
- Brick Exterior Construction
- Asphalt Roof
Interior Spaces
- Property has 2 Levels
- Open Floorplan
- Ceiling height of 9 feet or more
- Ceiling Fan
- 2 Fireplaces
- Fireplace With Glass Doors
- Fireplace Mantel
- Double Pane Windows
- Window Treatments
- Window Screens
- French Doors
- Atrium Doors
- Six Panel Doors
- Mud Room
- Family Room
- Living Room
- Dining Room
- Game Room
- Storage Room
- Laundry Room
- Wood Flooring
- Pasture Views
- Alarm System
Kitchen
- Eat-In Kitchen
- Built-In Oven
- Cooktop
- Ice Maker
- Dishwasher
- Disposal
Bedrooms and Bathrooms
- 5 Bedrooms | 4 Main Level Bedrooms
- En-Suite Primary Bedroom
- En-Suite Bathroom
Partially Finished Basement
- Heated Basement
- Basement Fills Entire Space Under The House
- Connecting Stairway
- Rear Basement Entry
Outdoor Features
- Shed
Utilities
- Zoned Heating and Cooling
- Heating System Uses Oil
- Vented Exhaust Fan
- Hot Water Heating System
- Well
- Electric Water Heater
- Septic Tank
- Satellite Dish
- Cable TV Available
Listing and Financial Details
- Tax Lot 2A
- Assessor Parcel Number 0713008051
Community Details
Overview
- No Home Owners Association
- Kimberly Heights Subdivision
Security
- 24-Hour Security
Ownership History
Purchase Details
Purchase Details
Purchase Details
Similar Homes in Mount Airy, MD
Home Values in the Area
Average Home Value in this Area
Purchase History
| Date | Buyer | Sale Price | Title Company |
|---|---|---|---|
| Chance Deborah B | $517,700 | -- | |
| Bernstrom Nanci J | $315,000 | -- | |
| Dixon Patrick P | $81,000 | -- |
Mortgage History
| Date | Status | Borrower | Loan Amount |
|---|---|---|---|
| Open | Langdon Dale Scott | $50,000 | |
| Open | Langdon Dale Scott | $473,588 | |
| Closed | Langdon Dale Scott | $513,236 | |
| Closed | Chance Deborah B | $40,000 | |
| Closed | Chance Deborah B | $297,500 |
Property History
| Date | Event | Price | Change | Sq Ft Price |
|---|---|---|---|---|
| 11/17/2015 11/17/15 | Sold | $495,000 | -1.0% | $123 / Sq Ft |
| 10/08/2015 10/08/15 | Pending | -- | -- | -- |
| 09/23/2015 09/23/15 | For Sale | $499,950 | -- | $125 / Sq Ft |
Tax History Compared to Growth
Tax History
| Year | Tax Paid | Tax Assessment Tax Assessment Total Assessment is a certain percentage of the fair market value that is determined by local assessors to be the total taxable value of land and additions on the property. | Land | Improvement |
|---|---|---|---|---|
| 2024 | $7,201 | $637,700 | $202,600 | $435,100 |
| 2023 | $6,756 | $597,867 | $0 | $0 |
| 2022 | $6,306 | $558,033 | $0 | $0 |
| 2021 | $11,951 | $518,200 | $182,600 | $335,600 |
| 2020 | $5,761 | $509,067 | $0 | $0 |
| 2019 | $5,709 | $499,933 | $0 | $0 |
| 2018 | $5,556 | $490,800 | $162,600 | $328,200 |
| 2017 | $5,552 | $490,400 | $0 | $0 |
| 2016 | -- | $490,000 | $0 | $0 |
| 2015 | -- | $489,600 | $0 | $0 |
| 2014 | -- | $489,600 | $0 | $0 |
Agents Affiliated with this Home
-
David Ringold

Seller's Agent in 2015
David Ringold
Creig Northrop Team of Long & Foster
(240) 674-3222
23 Total Sales
-
Debbie Mcgrann
D
Buyer's Agent in 2015
Debbie Mcgrann
Coldwell Banker (NRT-Southeast-MidAtlantic)
(410) 531-5201
9 Total Sales
Map
Source: Bright MLS
MLS Number: 1000413941
APN: 13-008051
- 2900 Gillis Falls Rd
- 2905 Ballesteras Ct
- 6419 Homebuilder Dr
- 3092 Ballesteras Ct
- 0 Cabbage Spring Rd
- 3421 Tuckaway Dr
- 2918 Lonesome Dove Rd
- 5641 Ridge Rd
- 3683 Falling Green Way
- 5621 Weatherby Dr
- 2015 Sleepy Hollow Dr
- 2005 Sleepy Hollow Dr
- 7214 Honeybush Dr
- 6158 Ridge Rd
- 6348 Twin Ponds Ln
- 2683 Walston Rd
- 2704 Mystic Woods Ct
- 0 Watersville Rd Unit MDCR2019316
- 1313 Quarterstaff Trail
- 2670 Statiras Dr
- 6315 Davis Rd
- 6309 Davis Rd
- 2951 Gillis Falls Rd
- 2903 Gillis Falls Rd
- 2961 Gillis Falls Rd
- 2963 Gillis Falls Rd
- 2965 Gillis Falls Rd
- 6303 Davis Rd
- 6321 Davis Rd
- 2917 Gillis Falls Rd
- 2927 Gillis Falls Rd
- 6333 Davis Rd
- 2914 Gillis Falls Rd
- 6339 Davis Rd
- 6337 Davis Rd
- 6304 Davis Rd
- 6320 Davis Rd
- 2967 Gillis Falls Rd
- 6324 Davis Rd
- 6335 Davis Rd
